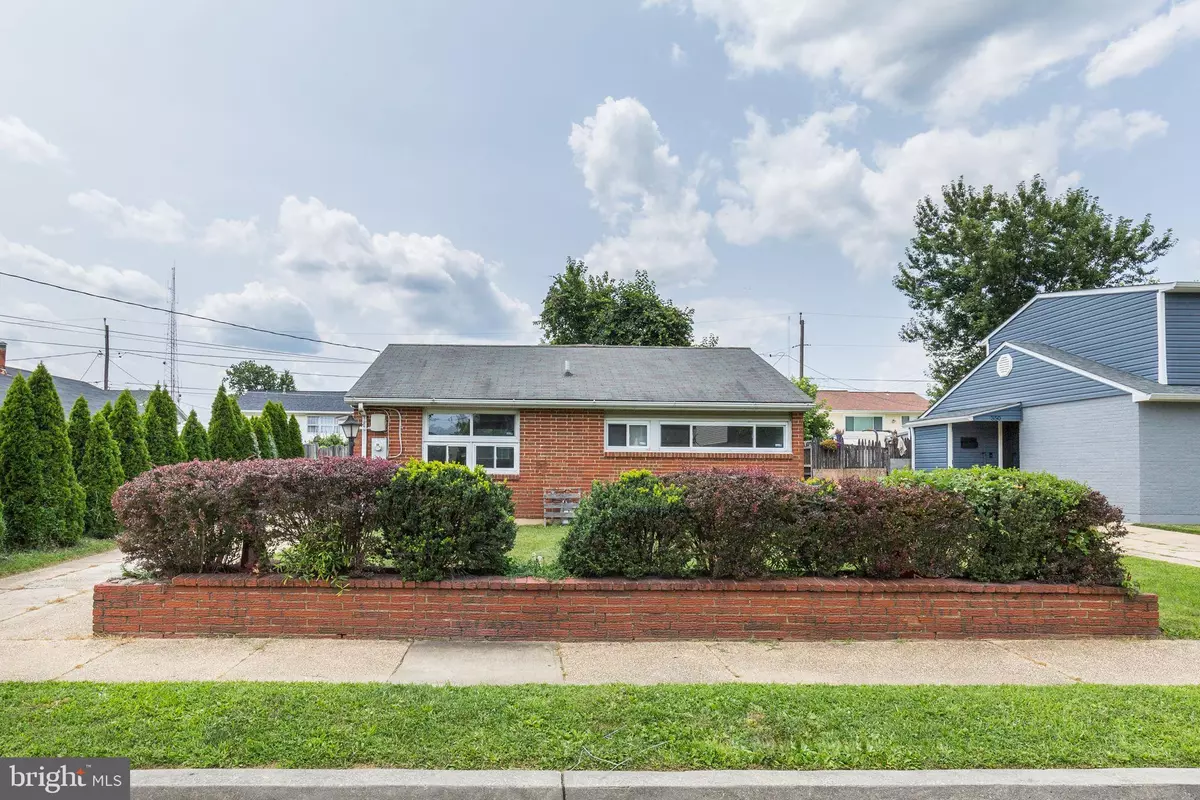$329,990
$329,990
For more information regarding the value of a property, please contact us for a free consultation.
3 Beds
1 Bath
1,118 SqFt
SOLD DATE : 10/24/2023
Key Details
Sold Price $329,990
Property Type Single Family Home
Sub Type Detached
Listing Status Sold
Purchase Type For Sale
Square Footage 1,118 sqft
Price per Sqft $295
Subdivision Catonsville
MLS Listing ID MDBC2074474
Sold Date 10/24/23
Style Ranch/Rambler
Bedrooms 3
Full Baths 1
HOA Y/N N
Abv Grd Liv Area 1,118
Originating Board BRIGHT
Year Built 1956
Annual Tax Amount $3,317
Tax Year 2022
Lot Size 5,000 Sqft
Acres 0.11
Lot Dimensions 1.00 x
Property Description
Price improvement!
Welcome home to this 3 bed 1 bath renovated all-brick Rancher with an addition and completely fenced-in backyard in Catonsville! You are greeted by a professionally landscaped front-yard which includes a brick garden area with beautiful bushes.
Enter the home to gleaming hardwood floors that shines bright- with the help of the natural light seeping in from the large windows. The open-concept floor plan is perfect for entertaining friends and family, as the kitchen opens to the living and family rooms. The kitchen has stainless steel appliances, plenty of cabinet/counter space, and lots of space to potentially add a kitchen island or have an eat-in kitchen. The living and family rooms are spacious with fresh sage green paint that accents the hardwood flooring perfectly. The family room has sliding doors that leads you to the large backyard, seamlessly transitioning you from indoor to outdoor living! Through the family room you can access the large primary bedroom that overlooks the beautiful backyard. The other two bedrooms are also spacious and includes large windows and hardwood flooring. The main level bathroom has been beautifully tiled with an updated vanity.
The backyard is large with a storage shed and trampoline if you'd like to keep it! There is also a storage shed attached to the house.
Conveniently located next to major commuter routes such as US-40, I-70, and I-695. Easy commute to plenty of shopping, Mom-and-Pop shops, restaurants, and so much more such as Lowes, Home Depot, Walmart, Dunkin', Aldi, 7-Eleven, Lidl, K-POT, and Catonsville Community Park!
This home qualifies for up to $15,000 in closing cost and down payment grants through certain lenders. Ask your agent for more information.
Location
State MD
County Baltimore
Zoning R
Rooms
Main Level Bedrooms 3
Interior
Interior Features Attic, Family Room Off Kitchen, Combination Kitchen/Dining, Kitchen - Table Space, Window Treatments, Floor Plan - Open
Hot Water Natural Gas
Heating Forced Air
Cooling Other
Flooring Hardwood
Equipment Oven/Range - Electric, Refrigerator, Stove
Furnishings No
Fireplace N
Appliance Oven/Range - Electric, Refrigerator, Stove
Heat Source Natural Gas
Laundry Has Laundry, Washer In Unit, Dryer In Unit
Exterior
Exterior Feature Deck(s)
Garage Spaces 2.0
Fence Fully
Waterfront N
Water Access N
Roof Type Asphalt
Accessibility None
Porch Deck(s)
Parking Type Off Street, On Street, Driveway
Total Parking Spaces 2
Garage N
Building
Story 1
Foundation Crawl Space
Sewer Public Sewer
Water Public
Architectural Style Ranch/Rambler
Level or Stories 1
Additional Building Above Grade, Below Grade
New Construction N
Schools
Elementary Schools Westchester
Middle Schools Catonsville
High Schools Catonsville
School District Baltimore County Public Schools
Others
Senior Community No
Tax ID 04010104501360
Ownership Fee Simple
SqFt Source Assessor
Acceptable Financing Conventional, FHA, VA, Cash, Private
Listing Terms Conventional, FHA, VA, Cash, Private
Financing Conventional,FHA,VA,Cash,Private
Special Listing Condition Standard
Read Less Info
Want to know what your home might be worth? Contact us for a FREE valuation!

Our team is ready to help you sell your home for the highest possible price ASAP

Bought with Bright MLS Demo Account • Bright MLS

Making real estate simple, fun and easy for you!






