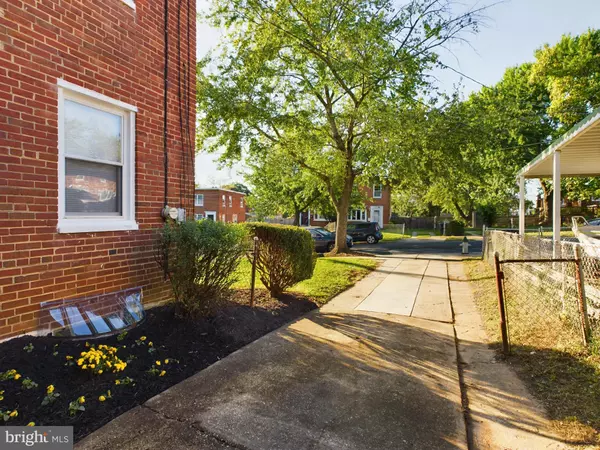$350,000
$349,900
For more information regarding the value of a property, please contact us for a free consultation.
4 Beds
3 Baths
1,728 SqFt
SOLD DATE : 10/27/2023
Key Details
Sold Price $350,000
Property Type Single Family Home
Sub Type Twin/Semi-Detached
Listing Status Sold
Purchase Type For Sale
Square Footage 1,728 sqft
Price per Sqft $202
Subdivision Highland Park
MLS Listing ID MDPG2090324
Sold Date 10/27/23
Style Federal
Bedrooms 4
Full Baths 2
Half Baths 1
HOA Y/N N
Abv Grd Liv Area 1,152
Originating Board BRIGHT
Year Built 1955
Annual Tax Amount $3,785
Tax Year 2022
Lot Size 3,517 Sqft
Acres 0.08
Property Description
WoW is all I want to say! Just turn the key and see for yourself! The upgraded space includes 4br 2.5 bath, gleaming hardwood floors on first and second levels; powder room on main level; open floor plan with plenty of kitchen cabinets and space to add more if wanted. Granite counter tops, finger-print free stainless-steel appliances. New exterior and interior doors. That's just the surface stuff; the electric throughout the home has been upgraded to include smart Wi-Fi wiring, and recess lighting throughout the property. The plumbing has been replaced to accommodate the new bathrooms and the existing bathroom. New HVAC system including duct work installed. PGCounty permitted. The upper floors have three bedrooms and full bath - all upgraded and ready! The lower level with new water-resistant flooring, has a recreation room and a bonus electrical outlet; a bright ensuite shower bathroom, and separate laundry room, ready for your final touch. Outside walk-up exit/entry, which leads to screened-in porch with new shingled roofing and framing. Walk-in shed, carport in driveway. Front and backyard space are appropriately sized. So, what are you waiting for? Schedule a showing before it's too late!
Location
State MD
County Prince Georges
Zoning RSFA
Rooms
Basement Fully Finished, Outside Entrance, Interior Access, Heated, Improved, Rear Entrance
Interior
Interior Features Combination Kitchen/Dining, Kitchen - Eat-In, Kitchen - Island, Pantry, Tub Shower, Upgraded Countertops, Wood Floors, Ceiling Fan(s), Floor Plan - Open, Recessed Lighting, Stall Shower
Hot Water Electric
Heating Central
Cooling Central A/C
Equipment Disposal, Energy Efficient Appliances, Icemaker, Oven/Range - Gas, Stainless Steel Appliances, Water Heater - High-Efficiency, Dishwasher
Fireplace N
Appliance Disposal, Energy Efficient Appliances, Icemaker, Oven/Range - Gas, Stainless Steel Appliances, Water Heater - High-Efficiency, Dishwasher
Heat Source Electric
Laundry Lower Floor, Hookup
Exterior
Garage Spaces 3.0
Carport Spaces 1
Utilities Available Electric Available, Natural Gas Available, Water Available
Waterfront N
Water Access N
Accessibility None
Parking Type Detached Carport, Driveway
Total Parking Spaces 3
Garage N
Building
Lot Description Corner, Front Yard, Rear Yard
Story 3
Foundation Slab
Sewer Public Sewer
Water Public
Architectural Style Federal
Level or Stories 3
Additional Building Above Grade, Below Grade
New Construction N
Schools
School District Prince George'S County Public Schools
Others
Senior Community No
Tax ID 17182088532
Ownership Fee Simple
SqFt Source Estimated
Acceptable Financing Cash, FHA, VA, Conventional
Listing Terms Cash, FHA, VA, Conventional
Financing Cash,FHA,VA,Conventional
Special Listing Condition Standard
Read Less Info
Want to know what your home might be worth? Contact us for a FREE valuation!

Our team is ready to help you sell your home for the highest possible price ASAP

Bought with Timeka Young-Hall • Bennett Realty Solutions

Making real estate simple, fun and easy for you!






