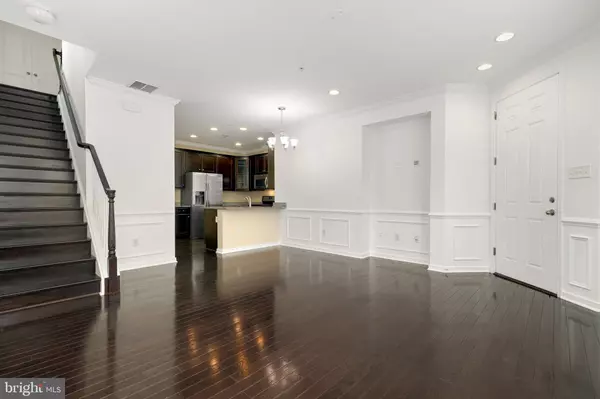$455,000
$465,000
2.2%For more information regarding the value of a property, please contact us for a free consultation.
3 Beds
3 Baths
1,712 SqFt
SOLD DATE : 10/31/2023
Key Details
Sold Price $455,000
Property Type Condo
Sub Type Condo/Co-op
Listing Status Sold
Purchase Type For Sale
Square Footage 1,712 sqft
Price per Sqft $265
Subdivision Summit Hall Reserve
MLS Listing ID MDMC2104790
Sold Date 10/31/23
Style Colonial
Bedrooms 3
Full Baths 2
Half Baths 1
Condo Fees $281/mo
HOA Fees $115/mo
HOA Y/N Y
Abv Grd Liv Area 1,712
Originating Board BRIGHT
Year Built 2014
Annual Tax Amount $4,725
Tax Year 2022
Property Description
*** PRICE IMPROVED $10K. OPEN HOUSE - SUNDAY, SEPT 24, 1-3PM! ***
A stunning end-unit condo townhome nestled in the heart of Summit Hall Reserve awaits you. This special light-filled all-brick home offers a perfect blend of modern elegance and convenience. It is a true gem, boasting not only a prime location but also impeccable upgrades. As you step inside, you'll be greeted by the warmth of new, fresh coats of paint that create an inviting ambiance throughout. The impressive 2022 new wood plank floors, vaulted ceiling, moldings and chair railings add a touch of sophistication to the living spaces. The upgraded kitchen is a culinary enthusiast's dream, featuring exquisite granite countertops that perfectly complement the stainless appliances. The beautiful wood cabinets provide ample storage for all your kitchen essentials. The luxurious bathrooms have been thoughtfully updated to provide a spa-like experience, allowing you to unwind and rejuvenate in style. Spacious, bright and airy bedrooms create a cozy retreat for rest and relaxation. With a one-car garage and an additional driveway space, parking will never be a concern. Steps away from the beautiful, scenic and expansive Bohrer Park, you'll enjoy tranquility and privacy while still being within easy reach of shops and restaurants. Just minutes away from Downtown Rio, Shady Grove metro station, and major routes like 355 and 270! This location offers the best of both worlds – a serene oasis to call home and the convenience of urban amenities just moments away *** FHA approved. HOW conveys. *** WHY WAIT?
Location
State MD
County Montgomery
Zoning R
Rooms
Other Rooms Living Room, Dining Room, Primary Bedroom, Kitchen, Primary Bathroom
Interior
Interior Features Combination Dining/Living, Combination Kitchen/Dining, Combination Kitchen/Living, Floor Plan - Open, Recessed Lighting, Upgraded Countertops, Walk-in Closet(s), Chair Railings, Kitchen - Gourmet, Pantry, Soaking Tub, Sprinkler System, Stall Shower, Window Treatments
Hot Water Electric
Heating Central
Cooling Central A/C
Flooring Ceramic Tile, Hardwood, Partially Carpeted
Equipment Stove, Microwave, Refrigerator, Dishwasher, Disposal, Dryer, Washer
Fireplace N
Appliance Stove, Microwave, Refrigerator, Dishwasher, Disposal, Dryer, Washer
Heat Source Natural Gas
Laundry Upper Floor
Exterior
Parking Features Garage - Rear Entry, Garage Door Opener, Inside Access
Garage Spaces 2.0
Amenities Available Other
Water Access N
View Courtyard, Scenic Vista, Street
Accessibility None
Attached Garage 1
Total Parking Spaces 2
Garage Y
Building
Lot Description Backs - Parkland, Corner, Cul-de-sac, Private
Story 2
Foundation Other
Sewer Public Sewer
Water Public
Architectural Style Colonial
Level or Stories 2
Additional Building Above Grade, Below Grade
New Construction N
Schools
School District Montgomery County Public Schools
Others
Pets Allowed Y
HOA Fee Include Trash,Ext Bldg Maint,Snow Removal,Lawn Maintenance,Water
Senior Community No
Tax ID 160903734370
Ownership Condominium
Security Features Carbon Monoxide Detector(s),Smoke Detector,Sprinkler System - Indoor
Acceptable Financing Cash, Conventional, FHA, VA
Listing Terms Cash, Conventional, FHA, VA
Financing Cash,Conventional,FHA,VA
Special Listing Condition Standard
Pets Allowed Case by Case Basis
Read Less Info
Want to know what your home might be worth? Contact us for a FREE valuation!

Our team is ready to help you sell your home for the highest possible price ASAP

Bought with Susan Cahill-Tully • Compass
Making real estate simple, fun and easy for you!






