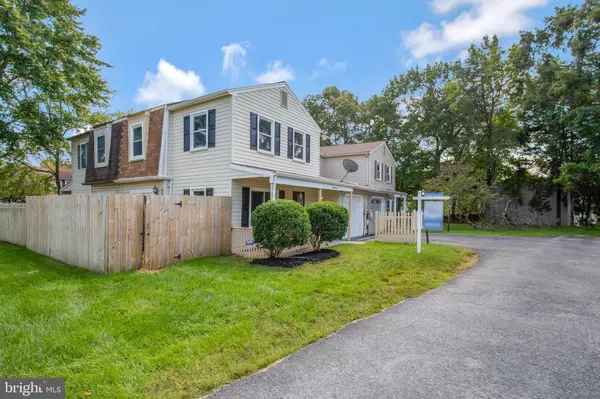$325,000
$322,900
0.7%For more information regarding the value of a property, please contact us for a free consultation.
3 Beds
2 Baths
1,106 SqFt
SOLD DATE : 10/31/2023
Key Details
Sold Price $325,000
Property Type Townhouse
Sub Type End of Row/Townhouse
Listing Status Sold
Purchase Type For Sale
Square Footage 1,106 sqft
Price per Sqft $293
Subdivision Huntington Neighborhood
MLS Listing ID MDCH2026452
Sold Date 10/31/23
Style Traditional
Bedrooms 3
Full Baths 1
Half Baths 1
HOA Fees $72/qua
HOA Y/N Y
Abv Grd Liv Area 1,106
Originating Board BRIGHT
Year Built 1984
Annual Tax Amount $2,752
Tax Year 2022
Lot Size 1,350 Sqft
Acres 0.03
Property Description
***ASK ABOUT LOWER INTEREST RATES!***This end unit townhome has been tastefully renovated from top to bottom. Every detail has been meticulously crafted and thoughtfully chosen. Upon entering the main level, you'll immediately notice the seamless open concept, combining the living room with a beautifully remodeled kitchen. The kitchen boasts high-end cabinets, Calacatta Ultra quartz countertops, and a luxurious glass tile backsplash. The focal point of this home is the intelligently designed breakfast bar, perfect for savoring your morning coffee or evening cocktail. Additionally, a brand-new kitchen appliance package, including a washer and dryer, is included. Convenience is key, as the powder room is discreetly nestled alongside a laundry room with extra storage space. The main level features stunning Golden Macchiato water and scratch-resistant wide plank luxury flooring throughout. Sliding door off the living rooms is leading to fenced in backyard ideal for relaxing and entertaining. Moving to the upper level, you'll discover ample space with three generously sized bedrooms and a fully updated bathroom in the hallway. Plush carpeting graces the second level and stairs for added comfort. To top it off, this home comes complete with a one-car attached garage featuring a newly installed garage door with remote opening and closing functionality. Don't miss the opportunity to call this fantastic location your new home!
Location
State MD
County Charles
Zoning PUD
Interior
Interior Features Attic/House Fan, Breakfast Area, Carpet, Dining Area, Recessed Lighting
Hot Water Electric
Heating Heat Pump(s)
Cooling Central A/C
Flooring Luxury Vinyl Plank, Carpet
Fireplace N
Heat Source Electric
Exterior
Garage Garage - Front Entry, Garage Door Opener, Inside Access
Garage Spaces 1.0
Waterfront N
Water Access N
Roof Type Architectural Shingle
Accessibility None
Parking Type Attached Garage, Driveway
Attached Garage 1
Total Parking Spaces 1
Garage Y
Building
Story 2
Foundation Slab
Sewer Public Sewer
Water Public
Architectural Style Traditional
Level or Stories 2
Additional Building Above Grade, Below Grade
New Construction N
Schools
School District Charles County Public Schools
Others
HOA Fee Include Pool(s),Snow Removal,Recreation Facility
Senior Community No
Tax ID 0906123783
Ownership Fee Simple
SqFt Source Assessor
Acceptable Financing Conventional, VA, Cash
Listing Terms Conventional, VA, Cash
Financing Conventional,VA,Cash
Special Listing Condition Standard
Read Less Info
Want to know what your home might be worth? Contact us for a FREE valuation!

Our team is ready to help you sell your home for the highest possible price ASAP

Bought with Jeannette A Westcott • Keller Williams Realty Centre

Making real estate simple, fun and easy for you!






