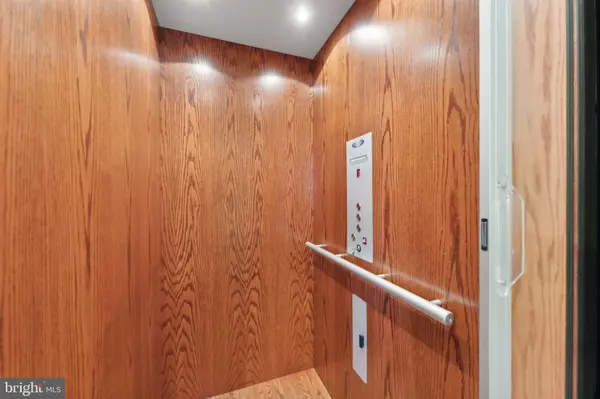$701,050
$624,900
12.2%For more information regarding the value of a property, please contact us for a free consultation.
3 Beds
3 Baths
2,600 SqFt
SOLD DATE : 11/01/2023
Key Details
Sold Price $701,050
Property Type Condo
Sub Type Condo/Co-op
Listing Status Sold
Purchase Type For Sale
Square Footage 2,600 sqft
Price per Sqft $269
Subdivision Maple Lawn
MLS Listing ID MDHW2033214
Sold Date 11/01/23
Style Colonial
Bedrooms 3
Full Baths 2
Half Baths 1
Condo Fees $310/mo
HOA Fees $76/mo
HOA Y/N Y
Abv Grd Liv Area 2,600
Originating Board BRIGHT
Year Built 2013
Annual Tax Amount $7,026
Tax Year 2022
Property Description
Fabulous 3 bedroom 2.5 bath End-Unit condominium in the highly sought after Maple Lawn community in Howard County. This beautifully maintained 2600 square foot End-Unit home boasts both side & rear views of a picturesque wetlands/pond, walking paths & wildlife. Filled with luxuries, this home includes a private elevator for ease of access to all floors! Some of the many features include gleaming hardwood flooring, 9' ceilings, built-in gas fireplace & a sprinkler system. The open kitchen offers 42" Maple cabinetry, granite countertops, a breakfast bar, a built-in wall oven & microwave and a 4-burner gas stove top. Adjacent to the kitchen is a beautifully adorned Butler's Pantry with Maple cabinetry & a built-in wine fridge plus granite countertops! The upper level offers 3 spacious bedrooms & 2 full baths including the Main Bedroom Suite which will sure to WOW you with it's large walk-in closet, a luxurious bath including ceramic tiling, a large soaking tub and a separate glass surround shower. Lots of upgrades! You will be simply amazed by all of the features of this home; a rare find with tons of features and surely will not last!
Location
State MD
County Howard
Zoning MXD 3
Rooms
Other Rooms Living Room, Dining Room, Primary Bedroom, Bedroom 2, Bedroom 3, Kitchen, Family Room, Foyer, Study, Laundry, Bathroom 2, Primary Bathroom, Half Bath
Interior
Interior Features Dining Area, Family Room Off Kitchen, Bar, Carpet, Elevator, Floor Plan - Traditional, Primary Bath(s), Stall Shower, Soaking Tub, Walk-in Closet(s), Wine Storage, Wood Floors
Hot Water Natural Gas
Heating Central
Cooling Heat Pump(s), Central A/C, Ceiling Fan(s)
Flooring Solid Hardwood
Fireplaces Number 1
Fireplaces Type Fireplace - Glass Doors, Gas/Propane
Equipment Built-In Microwave, Dishwasher, Disposal, Dryer, Icemaker, Range Hood, Refrigerator, Washer, Oven - Wall, Water Heater
Furnishings No
Fireplace Y
Window Features Energy Efficient,Low-E,Screens,Vinyl Clad
Appliance Built-In Microwave, Dishwasher, Disposal, Dryer, Icemaker, Range Hood, Refrigerator, Washer, Oven - Wall, Water Heater
Heat Source Natural Gas
Laundry Upper Floor
Exterior
Garage Garage - Rear Entry, Garage Door Opener, Inside Access
Garage Spaces 2.0
Utilities Available Electric Available, Natural Gas Available
Waterfront N
Water Access N
Roof Type Shingle
Street Surface Paved
Accessibility Elevator
Parking Type Attached Garage, Driveway, On Street
Attached Garage 1
Total Parking Spaces 2
Garage Y
Building
Story 3
Foundation Permanent
Sewer Public Sewer
Water Public
Architectural Style Colonial
Level or Stories 3
Additional Building Above Grade, Below Grade
Structure Type Dry Wall
New Construction N
Schools
Elementary Schools Fulton
Middle Schools Lime Kiln
High Schools Reservoir
School District Howard County Public School System
Others
Pets Allowed Y
Senior Community No
Tax ID 1405594985
Ownership Condominium
Acceptable Financing Cash, Conventional, FHA, VA
Horse Property N
Listing Terms Cash, Conventional, FHA, VA
Financing Cash,Conventional,FHA,VA
Special Listing Condition Standard
Pets Description No Pet Restrictions
Read Less Info
Want to know what your home might be worth? Contact us for a FREE valuation!

Our team is ready to help you sell your home for the highest possible price ASAP

Bought with Melissa Terlinsky • Cummings & Co. Realtors

Making real estate simple, fun and easy for you!






