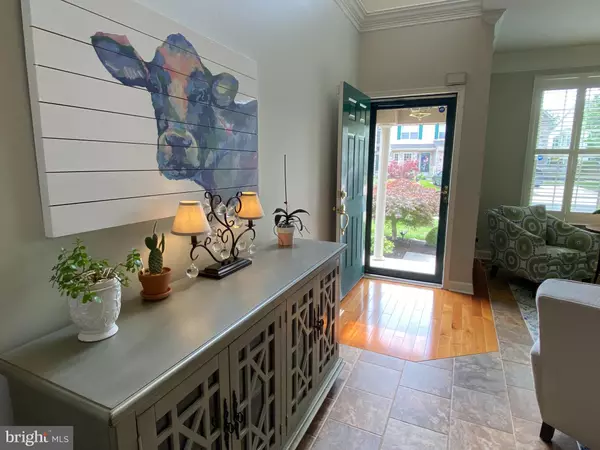$567,000
$584,500
3.0%For more information regarding the value of a property, please contact us for a free consultation.
3 Beds
3 Baths
2,614 SqFt
SOLD DATE : 11/02/2023
Key Details
Sold Price $567,000
Property Type Townhouse
Sub Type Interior Row/Townhouse
Listing Status Sold
Purchase Type For Sale
Square Footage 2,614 sqft
Price per Sqft $216
Subdivision Fireside
MLS Listing ID PABU2053996
Sold Date 11/02/23
Style Colonial
Bedrooms 3
Full Baths 2
Half Baths 1
HOA Fees $140/mo
HOA Y/N Y
Abv Grd Liv Area 1,964
Originating Board BRIGHT
Year Built 1997
Annual Tax Amount $5,266
Tax Year 2022
Lot Size 3,462 Sqft
Acres 0.08
Lot Dimensions 26'X132'XIRR
Property Description
Wonderful, well-cared for 3 bedroom, 2.1 bath townhome in sought after Fireside subdivision. Situated on a quiet cul de sac, within walking distance to Hansel Park. You will not find a nicer home! As you walk into the two story entrance foyer you will notice the hardwood flooring and the decorative molding throughout the first floor. First floor also has 9' ceilings. A bright, sunlit living room is the first room you see. This is the perfect room to relax with your morning coffee/tea as the morning sun shines in. The family room with gas fireplace that can be turned on with the push of a button. This is the perfect size room for any family. The dining room has wainscoting and new sliding door with plantation shutters leading to your private patio and garden where you can relax or entertain. The kitchen has been remodeled with designer cabinets, granite countertops, undermount sink, under cabinet lighting, and stainless steel appliances. The flow of the family room to dining room to kitchen is perfect for entertaining or one who just likes a more open floor plan. Step down the open staircase to additional living area in the basement. A must see recreation room and bar area with painted wainscoting and moldings. Relax, watch a movie or entertain in this large open space. Custom plantation blinds throughout most of the home. On the second floor, there are three bedrooms and a remodeled hall bathroom. Don't forget about the convenient second floor laundry closet! Hardwood flooring throughout the 2nd floor hallway. Wait till you see the size of the primary bedroom with tray ceiling, ceiling fan, hardwood flooring, two walk-in closets, plus a linen closet. To finish this space there is a primary bathroom with soaking tub, shower, and double sink vanity. This is one beautiful home you do not want to miss! Just minutes from historic Doylestown Borough.
Location
State PA
County Bucks
Area Buckingham Twp (10106)
Zoning R5
Rooms
Basement Full
Interior
Interior Features Ceiling Fan(s), Carpet, Crown Moldings, Soaking Tub, Window Treatments, Wood Floors, Water Treat System, Upgraded Countertops, Walk-in Closet(s)
Hot Water Natural Gas
Heating Heat Pump(s)
Cooling Central A/C
Fireplaces Number 1
Fireplaces Type Gas/Propane
Equipment Built-In Microwave, Dryer, Oven - Self Cleaning, Refrigerator, Washer, Dishwasher, Oven - Double
Fireplace Y
Window Features Double Hung
Appliance Built-In Microwave, Dryer, Oven - Self Cleaning, Refrigerator, Washer, Dishwasher, Oven - Double
Heat Source Natural Gas
Laundry Upper Floor
Exterior
Garage Garage - Front Entry
Garage Spaces 3.0
Waterfront N
Water Access N
Accessibility None
Parking Type Attached Garage, Driveway
Attached Garage 1
Total Parking Spaces 3
Garage Y
Building
Story 2
Foundation Concrete Perimeter
Sewer Public Sewer
Water Public
Architectural Style Colonial
Level or Stories 2
Additional Building Above Grade, Below Grade
New Construction N
Schools
Elementary Schools Cold Spring
Middle Schools Holicong
High Schools Central Bucks High School East
School District Central Bucks
Others
HOA Fee Include Snow Removal,Trash
Senior Community No
Tax ID 06-061-230
Ownership Fee Simple
SqFt Source Estimated
Security Features Security System
Acceptable Financing Cash, Conventional
Horse Property N
Listing Terms Cash, Conventional
Financing Cash,Conventional
Special Listing Condition Standard
Read Less Info
Want to know what your home might be worth? Contact us for a FREE valuation!

Our team is ready to help you sell your home for the highest possible price ASAP

Bought with Laura J Dau • EXP Realty, LLC

Making real estate simple, fun and easy for you!






