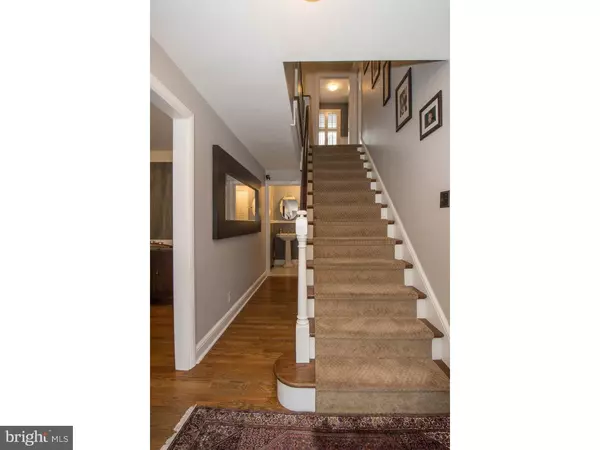$637,599
$669,000
4.7%For more information regarding the value of a property, please contact us for a free consultation.
4 Beds
4 Baths
3,049 SqFt
SOLD DATE : 05/13/2016
Key Details
Sold Price $637,599
Property Type Single Family Home
Sub Type Detached
Listing Status Sold
Purchase Type For Sale
Square Footage 3,049 sqft
Price per Sqft $209
Subdivision None Available
MLS Listing ID 1003472137
Sold Date 05/13/16
Style Colonial
Bedrooms 4
Full Baths 3
Half Baths 1
HOA Y/N N
Abv Grd Liv Area 3,049
Originating Board TREND
Year Built 1940
Annual Tax Amount $8,784
Tax Year 2016
Lot Size 0.326 Acres
Acres 0.33
Lot Dimensions 230
Property Description
Updated, bright, inspired 4 bedroom 31/2 bath classically styled stone Center Hall Colonial is ideally located in a welcoming, walkable neighborhood, ringed by centennial trees for privacy and offering outdoor walled /terraced space for al fresco dining and entertaining. Carefully and neutrally appointed interior, with all baths recently renovated, the home boasts generous living space on its four finished levels.To the right of Foyer find a large Living Room with brick detailed wood burning fireplace, bay window with custom shelving and 20 paned french door providing an abundance of natural light and access to the side Patio and fenced yard. Balancing the portions of the living room, the Dining Room, to the left of foyer, offers a wall of windows, handsome hardwood floors and opens to a Gourmet eat-in Kitchen with richly stained cabinetry, granite counters and stainless steel appliances including french door refrigeration and four burner gas cooking. A large window and multi-paned door offer full western exposure making for both a functional and inviting space. Ascend the stairs to a large Master Bedroom with walk in closet and Private Bath offering seamlessly enclosed inlaid tile shower and double stone topped vanities. Marble hall bath with wash stand height vanity and shower/tub, serves two large Family bedrooms. The third level offers charming private guest or family space, large walk-in attic and renovated hall bath. Fully finished lower level connects to the two car garage and provides requisite informal gathering space, adjacent to a large Laundry Room and generous additional storage. Beautifully presented and pristinely maintained. A rare and quality offering in the heart of Wynnewood.
Location
State PA
County Montgomery
Area Lower Merion Twp (10640)
Zoning R3
Rooms
Other Rooms Living Room, Dining Room, Primary Bedroom, Bedroom 2, Bedroom 3, Kitchen, Family Room, Bedroom 1, Laundry, Other
Basement Full, Fully Finished
Interior
Interior Features Skylight(s), Ceiling Fan(s), Stall Shower, Kitchen - Eat-In
Hot Water Natural Gas
Heating Gas, Hot Water
Cooling Central A/C
Flooring Wood, Fully Carpeted, Tile/Brick, Marble
Fireplaces Number 1
Equipment Built-In Range, Oven - Self Cleaning, Dishwasher, Refrigerator, Disposal
Fireplace Y
Window Features Bay/Bow
Appliance Built-In Range, Oven - Self Cleaning, Dishwasher, Refrigerator, Disposal
Heat Source Natural Gas
Laundry Lower Floor
Exterior
Exterior Feature Patio(s)
Garage Spaces 5.0
Utilities Available Cable TV
Water Access N
Roof Type Shingle
Accessibility None
Porch Patio(s)
Attached Garage 2
Total Parking Spaces 5
Garage Y
Building
Lot Description Corner, Front Yard, SideYard(s)
Story 2
Foundation Stone
Sewer Public Sewer
Water Public
Architectural Style Colonial
Level or Stories 2
Additional Building Above Grade
New Construction N
Schools
School District Lower Merion
Others
Senior Community No
Tax ID 40-00-12624-008
Ownership Fee Simple
Read Less Info
Want to know what your home might be worth? Contact us for a FREE valuation!

Our team is ready to help you sell your home for the highest possible price ASAP

Bought with Jean A Gadra • BHHS Fox & Roach-Rosemont
Making real estate simple, fun and easy for you!






