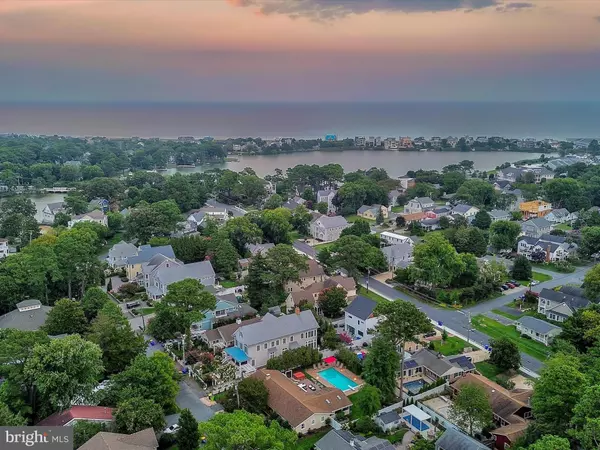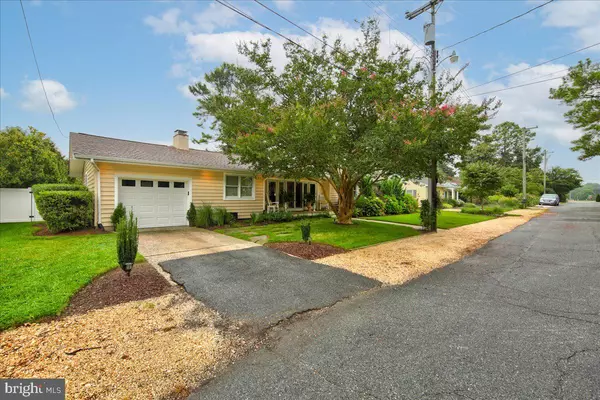$2,300,000
$2,550,000
9.8%For more information regarding the value of a property, please contact us for a free consultation.
3 Beds
4 Baths
1,600 SqFt
SOLD DATE : 11/06/2023
Key Details
Sold Price $2,300,000
Property Type Single Family Home
Sub Type Detached
Listing Status Sold
Purchase Type For Sale
Square Footage 1,600 sqft
Price per Sqft $1,437
Subdivision Silver Lake Manor
MLS Listing ID DESU2045668
Sold Date 11/06/23
Style Ranch/Rambler
Bedrooms 3
Full Baths 3
Half Baths 1
HOA Y/N N
Abv Grd Liv Area 1,600
Originating Board BRIGHT
Year Built 1974
Lot Size 0.320 Acres
Acres 0.32
Lot Dimensions 100X118
Property Description
2 Lots just outside town limits just 2.5 blocks from the iconic Boardwalk and the shimmering Atlantic Ocean. build two homes and share the pool. , The existing Cottage is a charming classic is nestled on not one, but two spacious lots in the desirable Silver Lake Manor neighborhood. A true retreat that combines the convenience of downtown Rehoboth with a sense of serene privacy. Step inside this picturesque home and prepare to be captivated. Boasting alluring Cottage Chic upgrades, including gleaming stainless steel appliances, stunning Carrera marble countertops, farm sink, upgraded cabinetry, and a generously sized, 19x23 screened porch for outdoor living, every aspect has been meticulously designed to offer both style and comfort. The striking property itself presents an enticing opportunity for local high-end builders, while at the same time, it should not be underestimated as a hidden gem in its own right. With a full basement for additional space and storage, a large heated pool adorned by gas torches with fenced yard ensuring privacy and security, and a delicate touch of original knotty pine, this well-cared-for home offers the epitome of comfortable living. Although it has never been rented before, the potential for this exquisite property to generate over $100K per season is evident, making it an exceptional investment opportunity. But for now, take a moment to unwind on the charming back deck and savor the breathtaking sunsets with a refreshing beverage in hand. Let the cares of the day melt away as you embrace the truly endless beauty that surrounds you.
Location
State DE
County Sussex
Area Lewes Rehoboth Hundred (31009)
Zoning RESIDENTIAL
Direction Northeast
Rooms
Other Rooms Living Room, Dining Room, Primary Bedroom, Kitchen, Family Room, Laundry, Other, Additional Bedroom
Basement Full, Sump Pump
Main Level Bedrooms 3
Interior
Interior Features Attic, Breakfast Area, Kitchen - Country, Combination Kitchen/Dining, Combination Kitchen/Living, Entry Level Bedroom, Ceiling Fan(s), WhirlPool/HotTub, Window Treatments
Hot Water Electric
Heating Forced Air, Heat Pump(s)
Cooling Attic Fan, Central A/C, Heat Pump(s)
Flooring Hardwood, Tile/Brick
Fireplaces Number 1
Fireplaces Type Gas/Propane
Equipment Cooktop, Dishwasher, Disposal, Dryer - Electric, Exhaust Fan, Extra Refrigerator/Freezer, Icemaker, Refrigerator, Microwave, Oven/Range - Gas, Oven - Self Cleaning, Washer
Furnishings No
Fireplace Y
Window Features Insulated,Screens
Appliance Cooktop, Dishwasher, Disposal, Dryer - Electric, Exhaust Fan, Extra Refrigerator/Freezer, Icemaker, Refrigerator, Microwave, Oven/Range - Gas, Oven - Self Cleaning, Washer
Heat Source Propane - Leased, Oil
Laundry Main Floor
Exterior
Exterior Feature Deck(s), Porch(es), Enclosed, Screened
Garage Garage Door Opener
Garage Spaces 4.0
Fence Fully
Pool Concrete, Gunite, Heated, In Ground
Utilities Available Cable TV, Propane, Phone
Waterfront N
Water Access N
View Street
Roof Type Architectural Shingle,Asbestos Shingle
Street Surface Black Top
Accessibility None
Porch Deck(s), Porch(es), Enclosed, Screened
Road Frontage Public
Parking Type Off Street, Driveway, Attached Garage
Attached Garage 1
Total Parking Spaces 4
Garage Y
Building
Lot Description Landscaping, Partly Wooded, Subdivision Possible
Story 1
Foundation Block
Sewer Public Sewer
Water Public
Architectural Style Ranch/Rambler
Level or Stories 1
Additional Building Above Grade
New Construction N
Schools
School District Cape Henlopen
Others
Pets Allowed Y
Senior Community No
Tax ID 334-20.09-18.00
Ownership Fee Simple
SqFt Source Estimated
Acceptable Financing Cash, Conventional
Listing Terms Cash, Conventional
Financing Cash,Conventional
Special Listing Condition Standard
Pets Description No Pet Restrictions
Read Less Info
Want to know what your home might be worth? Contact us for a FREE valuation!

Our team is ready to help you sell your home for the highest possible price ASAP

Bought with Cindy D Souza • Long & Foster Real Estate, Inc.

Making real estate simple, fun and easy for you!






