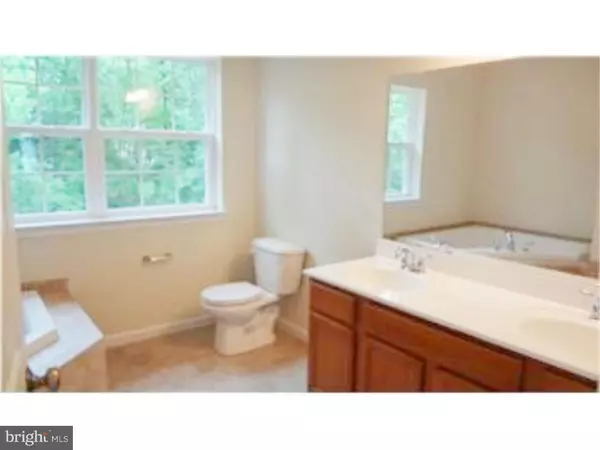$439,900
$439,900
For more information regarding the value of a property, please contact us for a free consultation.
4 Beds
3 Baths
2,651 SqFt
SOLD DATE : 05/26/2017
Key Details
Sold Price $439,900
Property Type Single Family Home
Sub Type Detached
Listing Status Sold
Purchase Type For Sale
Square Footage 2,651 sqft
Price per Sqft $165
Subdivision Turnberry Ridge
MLS Listing ID 1003484237
Sold Date 05/26/17
Style Colonial
Bedrooms 4
Full Baths 2
Half Baths 1
HOA Y/N N
Abv Grd Liv Area 2,651
Originating Board TREND
Year Built 2016
Annual Tax Amount $547
Tax Year 2017
Lot Size 0.574 Acres
Acres 0.57
Lot Dimensions 137
Property Description
Don't miss the opportunity to own this brand new colonial home being built in the sought after existing development of Turnberry Ridge. Located on a no outlet, cul-de-sac street, this beauty on over a half acre lot is the latest offering from local quality builder, Stonegate Homes. This exciting floor plan begins with an inviting two-story foyer with hardwood flooring. There is a spacious formal living room & a formal dining room with 9' ceilings that continue through the first floor. Enter into the gourmet kitchen with hardwood flooring, 42" cabinets, a center island, GE appliances, granite countertops, spacious breakfast area with sliding door to rear yard all standard! Adjacent to the kitchen is the bright and sunny family room with fireplace, also included as a standard. The master bedroom suite includes a huge walk-in-closet plus a sitting room and the luxurious master bathroom includes a corner soaking tub, tiled shower with glass door, a double vanity with cultured marble top and a ceramic tile floor. Three additional sizable bedrooms and a hall bath with ceramic tile floor make up the rest of the second floor. Upgraded trim package, economical gas heating, a 2-car side entry garage, maintenance free stone and vinyl siding exterior, 9' basement ceiling and so many other standard features make this home an unbeatable value.
Location
State PA
County Montgomery
Area Franconia Twp (10634)
Zoning R100
Rooms
Other Rooms Living Room, Dining Room, Primary Bedroom, Bedroom 2, Bedroom 3, Kitchen, Family Room, Bedroom 1, Laundry, Other
Basement Full, Unfinished
Interior
Interior Features Primary Bath(s), Kitchen - Island, Kitchen - Eat-In
Hot Water Natural Gas
Heating Gas
Cooling Central A/C
Flooring Wood, Fully Carpeted, Tile/Brick
Fireplaces Number 1
Fireplace Y
Heat Source Natural Gas
Laundry Main Floor
Exterior
Garage Spaces 2.0
Waterfront N
Water Access N
Accessibility None
Parking Type Driveway, Attached Garage
Attached Garage 2
Total Parking Spaces 2
Garage Y
Building
Story 2
Sewer Public Sewer
Water Public
Architectural Style Colonial
Level or Stories 2
Additional Building Above Grade
Structure Type 9'+ Ceilings
New Construction Y
Schools
School District Souderton Area
Others
Senior Community No
Tax ID 34-00-01141-013
Ownership Fee Simple
Read Less Info
Want to know what your home might be worth? Contact us for a FREE valuation!

Our team is ready to help you sell your home for the highest possible price ASAP

Bought with Tina Lam • RE/MAX Reliance

Making real estate simple, fun and easy for you!





