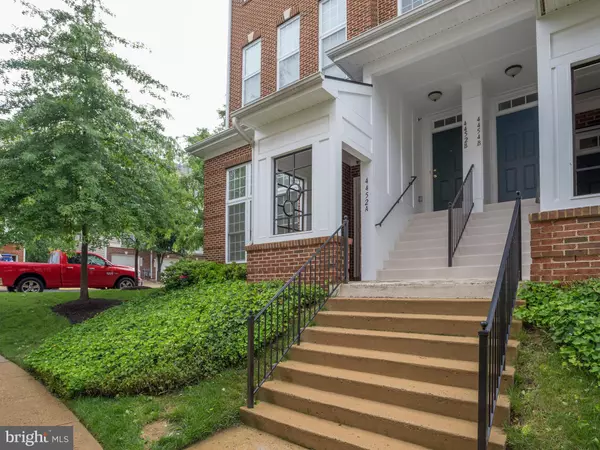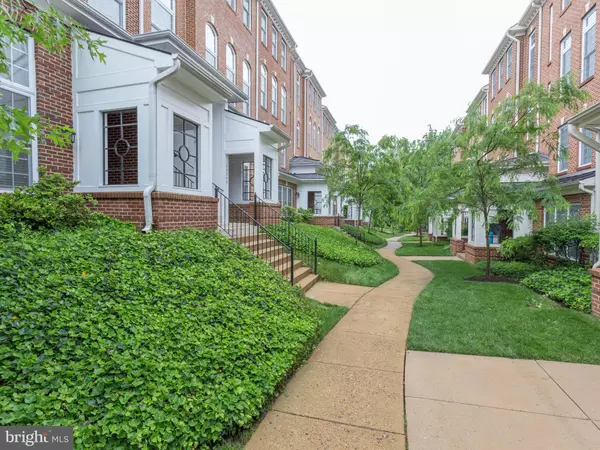$352,500
$354,900
0.7%For more information regarding the value of a property, please contact us for a free consultation.
2 Beds
3 Baths
1,184 SqFt
SOLD DATE : 07/28/2017
Key Details
Sold Price $352,500
Property Type Condo
Sub Type Condo/Co-op
Listing Status Sold
Purchase Type For Sale
Square Footage 1,184 sqft
Price per Sqft $297
Subdivision East Market At Fair Lake
MLS Listing ID 1002219237
Sold Date 07/28/17
Style Contemporary,Loft
Bedrooms 2
Full Baths 2
Half Baths 1
Condo Fees $295/mo
HOA Y/N Y
Abv Grd Liv Area 1,184
Originating Board MRIS
Year Built 2006
Annual Tax Amount $3,773
Tax Year 2016
Property Description
Sunny, 2 lvl, End Unit TH Condo w/private entry, driveway & garage! 2 Story Liv Rm w/9' windows, gas fpl, hrdwd flrs! Gourmet Kitch w/SS GE Profile 5 burner gas range/appliances, Granite cntrs, 12" ceramic tile flrs, GARAGE ACCESS FROM KITCHEN! FULL SIZE WASHER & DRYER in Unit! Master w/5x16 balcony! Mstr Ba w/Jacuzzi tub & Sep Shwr. Walk to East Market shops & Stores!
Location
State VA
County Fairfax
Zoning 402
Rooms
Other Rooms Living Room, Dining Room, Primary Bedroom, Bedroom 2, Kitchen, Foyer
Interior
Interior Features Kitchen - Gourmet, Breakfast Area, Combination Dining/Living, Primary Bath(s), Chair Railings, Crown Moldings, Upgraded Countertops, Window Treatments, Wood Floors, WhirlPool/HotTub, Floor Plan - Open
Hot Water Electric
Heating Forced Air
Cooling Ceiling Fan(s), Central A/C
Fireplaces Number 1
Fireplaces Type Gas/Propane, Screen
Equipment Dishwasher, Disposal, Dryer, Exhaust Fan, Icemaker, Microwave, Oven/Range - Gas, Refrigerator, Washer
Fireplace Y
Window Features Double Pane,Insulated
Appliance Dishwasher, Disposal, Dryer, Exhaust Fan, Icemaker, Microwave, Oven/Range - Gas, Refrigerator, Washer
Heat Source Natural Gas
Exterior
Exterior Feature Balcony, Brick, Porch(es)
Garage Garage - Rear Entry, Garage Door Opener
Garage Spaces 1.0
Community Features Alterations/Architectural Changes, Commercial Vehicles Prohibited, RV/Boat/Trail
Utilities Available Cable TV Available, Fiber Optics Available
Amenities Available Common Grounds, Tot Lots/Playground
Waterfront N
Water Access N
Accessibility 32\"+ wide Doors, Level Entry - Main
Porch Balcony, Brick, Porch(es)
Attached Garage 1
Total Parking Spaces 1
Garage Y
Private Pool N
Building
Story 2
Unit Features Garden 1 - 4 Floors
Foundation Slab, Concrete Perimeter
Sewer Public Sewer
Water Public
Architectural Style Contemporary, Loft
Level or Stories 2
Additional Building Above Grade
Structure Type 2 Story Ceilings,9'+ Ceilings,Dry Wall
New Construction N
Schools
Elementary Schools Eagle View
Middle Schools Katherine Johnson
High Schools Fairfax
School District Fairfax County Public Schools
Others
HOA Fee Include Common Area Maintenance,Lawn Maintenance,Management,Insurance,Sewer,Snow Removal,Trash,Water
Senior Community No
Tax ID 56-1-26- -608A
Ownership Condominium
Security Features Electric Alarm,Sprinkler System - Indoor,Smoke Detector,Security System
Special Listing Condition Standard
Read Less Info
Want to know what your home might be worth? Contact us for a FREE valuation!

Our team is ready to help you sell your home for the highest possible price ASAP

Bought with Julian Sadler • Redfin Corporation

Making real estate simple, fun and easy for you!






