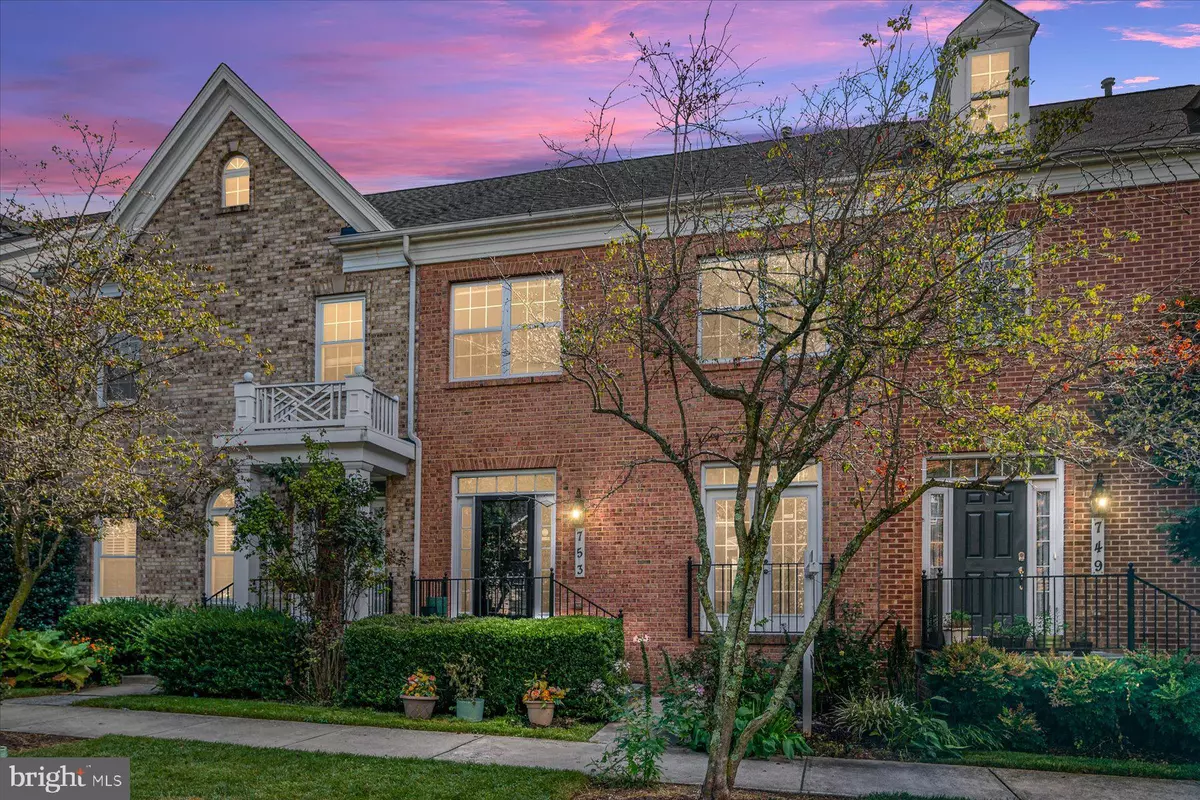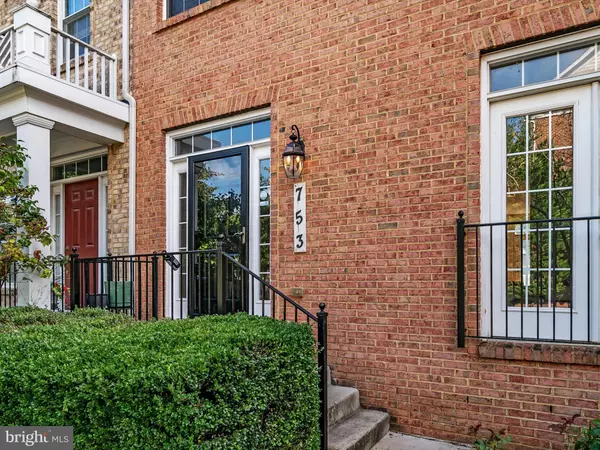$575,000
$575,000
For more information regarding the value of a property, please contact us for a free consultation.
4 Beds
4 Baths
2,480 SqFt
SOLD DATE : 10/27/2023
Key Details
Sold Price $575,000
Property Type Townhouse
Sub Type Interior Row/Townhouse
Listing Status Sold
Purchase Type For Sale
Square Footage 2,480 sqft
Price per Sqft $231
Subdivision Hidden Creek
MLS Listing ID MDMC2102268
Sold Date 10/27/23
Style Contemporary
Bedrooms 4
Full Baths 3
Half Baths 1
HOA Fees $100/mo
HOA Y/N Y
Abv Grd Liv Area 1,780
Originating Board BRIGHT
Year Built 2006
Annual Tax Amount $5,600
Tax Year 2022
Lot Size 2,187 Sqft
Acres 0.05
Property Description
Welcome Home to your New Home in Hidden Creek! This lovely 4bd 3.5 bath townhome featuring a fully finished basement and detached 2-car garage is like no other!
The home features hardwood floors (Main floors just refinished!), brand new carpet, freshly painted, new backsplash & New Roof installed last year! The kitchen features granite countertops w/ a center island gas cooktop, and double wall oven, there is also a space for an eat-in table and chairs. Walk out onto your expansive deck that looks out to the beautiful hidden creek. Upstairs you will find three spacious bedrooms including the owners suite w/ walk-in closet. The fully finished walkout basement features an additional bedroom, full bath and recreation room.
The home features a detached two car garage that also has space to park two additional cars in front, 4 vehicles! Your new neighborhood is quiet and serene with great walking & biking trails, playgrounds, community clubhouse and pool all for your enjoyment. You get all of the satisfaction and security of living in a gated community without the gates.
The home is centrally located nearby shopping, restaurants, entertainment and adventure! Costco, Sam's Club & Walmart 5-10 mins away. Close to rt 270, 370, 200. Bus stop walking distance & 7 mins to Shady Grove Metro station.
This Hidden Creek Gem won't last long! Come see it today!
Location
State MD
County Montgomery
Zoning MXD
Rooms
Basement Walkout Level, Fully Finished, Improved
Interior
Hot Water Natural Gas
Heating Forced Air
Cooling Central A/C
Fireplaces Number 1
Fireplaces Type Electric
Equipment Cooktop, Oven - Double, Built-In Microwave, Dishwasher, Disposal
Fireplace Y
Appliance Cooktop, Oven - Double, Built-In Microwave, Dishwasher, Disposal
Heat Source Electric
Exterior
Parking Features Garage Door Opener
Garage Spaces 2.0
Water Access N
Accessibility None
Total Parking Spaces 2
Garage Y
Building
Story 3
Foundation Permanent
Sewer Public Sewer
Water Public
Architectural Style Contemporary
Level or Stories 3
Additional Building Above Grade, Below Grade
New Construction N
Schools
School District Montgomery County Public Schools
Others
Senior Community No
Tax ID 160903453107
Ownership Fee Simple
SqFt Source Assessor
Acceptable Financing Cash, Conventional, FHA, VA
Listing Terms Cash, Conventional, FHA, VA
Financing Cash,Conventional,FHA,VA
Special Listing Condition Standard
Read Less Info
Want to know what your home might be worth? Contact us for a FREE valuation!

Our team is ready to help you sell your home for the highest possible price ASAP

Bought with Saji Sebastian • RE/MAX Town Center
Making real estate simple, fun and easy for you!






