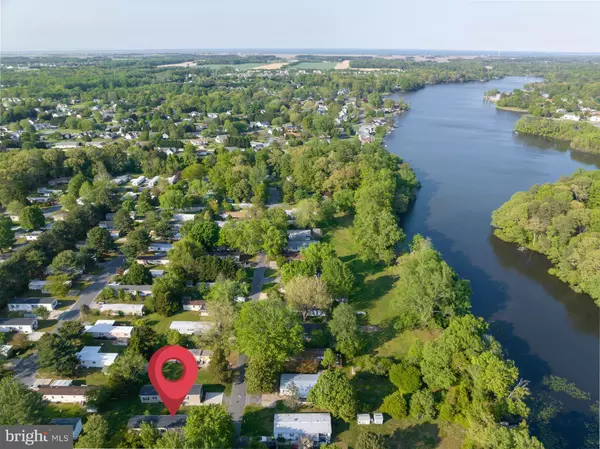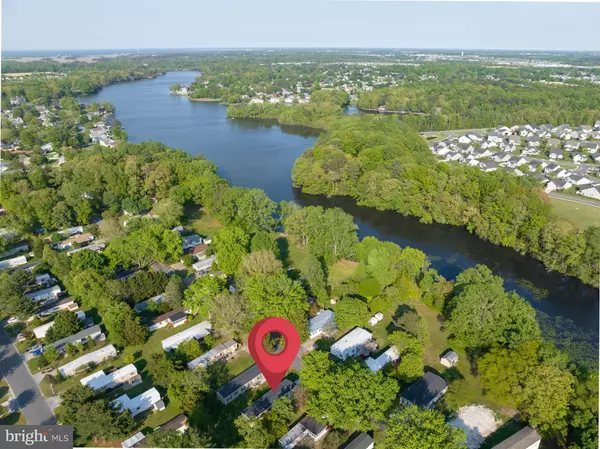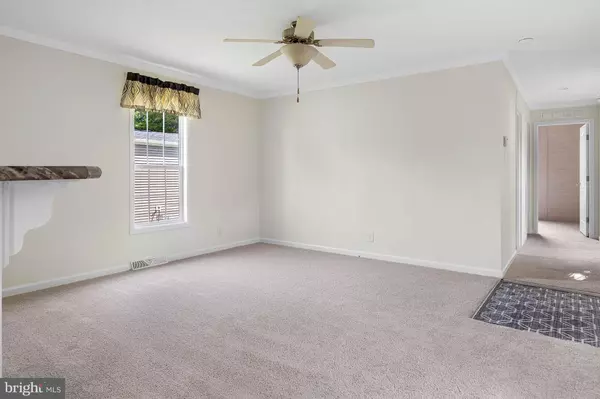$115,000
$115,000
For more information regarding the value of a property, please contact us for a free consultation.
3 Beds
2 Baths
1,056 SqFt
SOLD DATE : 11/08/2023
Key Details
Sold Price $115,000
Property Type Manufactured Home
Sub Type Manufactured
Listing Status Sold
Purchase Type For Sale
Square Footage 1,056 sqft
Price per Sqft $108
Subdivision Sweet Briar Mhp
MLS Listing ID DESU2049470
Sold Date 11/08/23
Style Modular/Pre-Fabricated
Bedrooms 3
Full Baths 2
HOA Y/N N
Abv Grd Liv Area 1,056
Originating Board BRIGHT
Land Lease Amount 766.0
Land Lease Frequency Monthly
Year Built 2019
Annual Tax Amount $323
Tax Year 2022
Lot Dimensions 0.00 x 0.00
Property Description
Nestled within the charming Sweet Briar community in Lewes, Delaware, this single-level home offers a serene retreat near the picturesque Red Mill Pond. Designed with an inviting and neutral color palette, this residence exudes warmth and comfort, making it the perfect place to call home. Upon entering, you'll be greeted by an open floor plan that allows for effortless conversation between the different living spaces. The kitchen is equipped with sleek black appliances and a convenient breakfast bar. This kitchen's design encourages conversation and connectivity with the adjoining living room. A primary bedroom features an en-suite full bath, offering a private and relaxing space to unwind after a long day. 2 additional bedrooms and full bath provide flexibility for guests, or home office. This home's location offers the tranquility of the nearby Red Mill Pond, perfect for leisurely walks and outdoor activities as well as the convenience of being just a short drive away from the vibrant coastal towns of Lewes and Rehoboth Beach. This close proximity allows you to easily indulge in a plethora of restaurants, entertainment options, and boutique shopping, making every day an adventure and providing easy access to the coastal lifestyle.
Location
State DE
County Sussex
Area Broadkill Hundred (31003)
Zoning MHP
Rooms
Other Rooms Living Room, Dining Room, Primary Bedroom, Bedroom 2, Bedroom 3, Kitchen
Main Level Bedrooms 3
Interior
Interior Features Breakfast Area, Carpet, Ceiling Fan(s), Combination Dining/Living, Combination Kitchen/Dining, Combination Kitchen/Living, Dining Area, Crown Moldings, Entry Level Bedroom, Family Room Off Kitchen, Floor Plan - Open, Kitchen - Eat-In, Kitchen - Island, Kitchen - Table Space, Primary Bath(s)
Hot Water Electric
Heating Heat Pump(s)
Cooling Central A/C
Flooring Carpet, Luxury Vinyl Tile
Equipment Dishwasher, Energy Efficient Appliances, Freezer, Icemaker, Microwave, Oven - Self Cleaning, Oven - Single, Oven/Range - Electric, Refrigerator, Water Heater
Fireplace N
Window Features Double Hung,Insulated,Screens,Vinyl Clad
Appliance Dishwasher, Energy Efficient Appliances, Freezer, Icemaker, Microwave, Oven - Self Cleaning, Oven - Single, Oven/Range - Electric, Refrigerator, Water Heater
Heat Source Electric
Laundry Hookup
Exterior
Garage Spaces 2.0
Amenities Available Boat Ramp, Club House, Water/Lake Privileges, Pool - Outdoor
Waterfront N
Water Access N
View Garden/Lawn, Trees/Woods
Roof Type Shingle
Accessibility Other
Parking Type Driveway
Total Parking Spaces 2
Garage N
Building
Lot Description Backs to Trees, Rear Yard, SideYard(s)
Story 1
Foundation Other
Sewer Public Sewer
Water Public
Architectural Style Modular/Pre-Fabricated
Level or Stories 1
Additional Building Above Grade, Below Grade
Structure Type Dry Wall
New Construction N
Schools
Elementary Schools Milton
Middle Schools Mariner
High Schools Cape Henlopen
School District Cape Henlopen
Others
HOA Fee Include Lawn Maintenance,Trash,Snow Removal
Senior Community No
Tax ID 235-27.00-41.00-55886
Ownership Land Lease
SqFt Source Estimated
Special Listing Condition Standard
Read Less Info
Want to know what your home might be worth? Contact us for a FREE valuation!

Our team is ready to help you sell your home for the highest possible price ASAP

Bought with George Chambers • Jack Lingo - Lewes

Making real estate simple, fun and easy for you!






