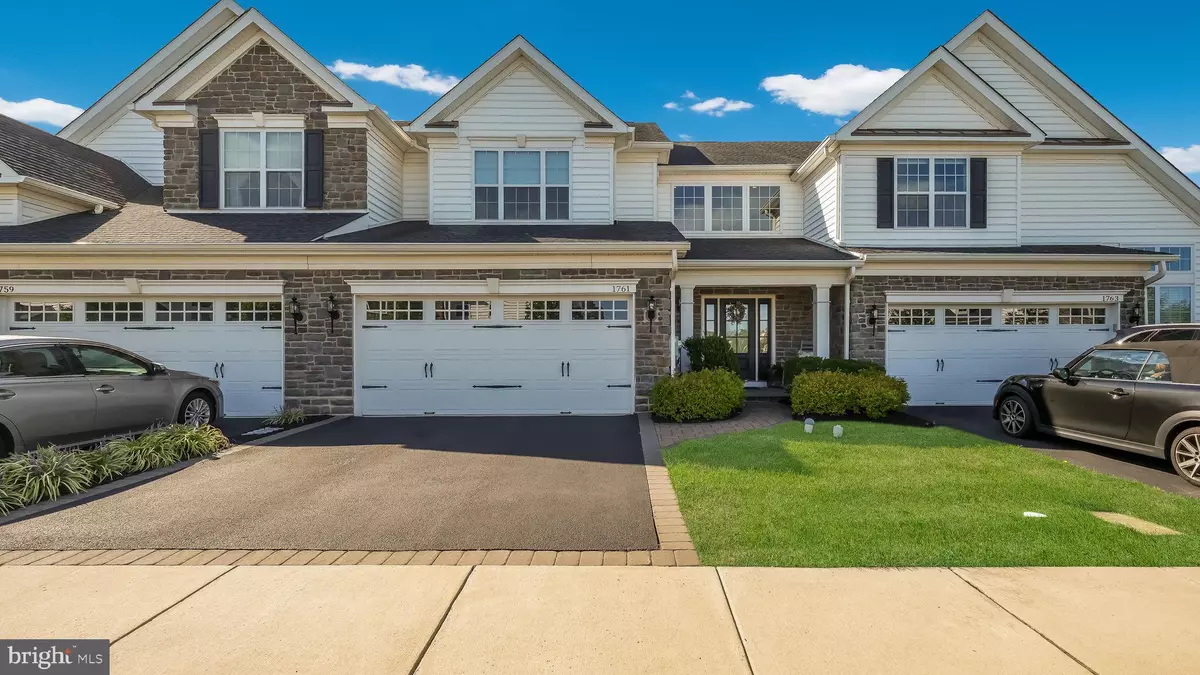$735,000
$735,000
For more information regarding the value of a property, please contact us for a free consultation.
3 Beds
3 Baths
2,906 SqFt
SOLD DATE : 11/08/2023
Key Details
Sold Price $735,000
Property Type Townhouse
Sub Type Interior Row/Townhouse
Listing Status Sold
Purchase Type For Sale
Square Footage 2,906 sqft
Price per Sqft $252
Subdivision Regency At Yardley
MLS Listing ID PABU2056704
Sold Date 11/08/23
Style Carriage House
Bedrooms 3
Full Baths 2
Half Baths 1
HOA Fees $347/mo
HOA Y/N Y
Abv Grd Liv Area 2,906
Originating Board BRIGHT
Year Built 2016
Annual Tax Amount $11,634
Tax Year 2022
Lot Dimensions 0.00 x 0.00
Property Description
Welcome to 1761 Mulberry Way, situated in the exclusive Regency at Yardley, an active-adult 55+ community offering a lifestyle of sophistication and comfort. Situated on a premium lot overlooking a pond, this luxury Strathmere model carriage house with covered Bluestone entry and custom paver sidewalk greets you with a stately foyer framed by an elegant two-story living room and dining room complete with custom crown molding and wainscoting. Accentuated with Mullican hand scraped maple hardwood floors with cappuccino finish throughout. There are nine-foot ceilings on the first floor, a Williamsburg oak staircase, the grand entrance sets the tone for this impeccable home. The extended family room is a masterpiece of design, boasting a dramatic vaulted ceiling and providing a spacious yet intimate gathering space for family and friends. The gourmet kitchen with granite counter tops, farmhouse sink including matching counter stools, is a culinary delight, featuring top-of-the-line KitchenAid appliances and Century cabinets with Ginger stain adorned with enhanced crown molding, oversized pantry and breakfast area . The kitchen is seamlessly connected to bright & light gracious family room with gas vented fireplace and marble surround.
The extended Grand master suite is conveniently located on the first floor and is a sanctuary of luxury. Designed with a recessed entry, double doors for privacy, tray ceiling, shiplap decorative wall, custom millwork and is a spacious sun filled room with natural light, offering a peaceful retreat for relaxation and views of the natural pond. Master bedroom features a large walk-in closet and an opulent Travertine tiled en-suite bathroom. The oversized shower features a frameless clear glass shower enclosure with Travertine walls with custom Listello tile and ceramic shower floor. The first floor also hosts a tucked-away laundry room and conveniently located powder room. Second floor houses a spacious loft that overlooks the foyer and dining room below, providing an additional living area and office space. The are two additional guest rooms, one complete with bunkbeds for the grand kids. There is a hobby room to escape to for your creative moments. Outdoors, the oversized Bluestone patio is tastefully landscaped and features custom lighting and sitting wall with downspout extensions, creating an ideal setting for alfresco dining or evening relaxation. Additional features of this well-maintained home include, upgraded ceiling fans throughout, a 16-foot wide garage door and automatic fire sprinklers for added safety. More than $150,000 in luxurious upgrades- call listing agent for the detailed list. As a resident of the Regency at Yardley community, you'll enjoy a wealth of amenities. The gated community features a 12,000+ sq. ft. clubhouse with indoor and outdoor pools, sports courts, and wellness facilities, all maintained by the Homeowners Association for your convenience. Strategically located in Lower Makefield Township, Bucks County, Pennsylvania, this property offers easy access to New York City, Philadelphia, and Princeton via Route 1 and I-95. A range of entertainment options, including golf courses and cultural venues, are within easy reach. Discover luxury and convenience at 1761 Mulberry Way. Schedule your private viewing today to experience this remarkable lifestyle for yourself.
Location
State PA
County Bucks
Area Lower Makefield Twp (10120)
Zoning C3
Rooms
Basement Full, Unfinished
Main Level Bedrooms 1
Interior
Interior Features Breakfast Area, Built-Ins, Carpet, Ceiling Fan(s), Chair Railings, Combination Dining/Living, Crown Moldings, Curved Staircase, Dining Area, Entry Level Bedroom, Family Room Off Kitchen, Floor Plan - Traditional, Floor Plan - Open, Formal/Separate Dining Room, Kitchen - Eat-In, Kitchen - Gourmet, Kitchen - Island, Kitchen - Table Space, Pantry, Recessed Lighting, Sprinkler System, Stall Shower, Wainscotting, Walk-in Closet(s), Window Treatments, Wood Floors
Hot Water Natural Gas
Heating Forced Air
Cooling Central A/C
Flooring Ceramic Tile, Carpet, Hardwood, Terrazzo
Fireplaces Number 1
Fireplaces Type Marble, Gas/Propane
Equipment Built-In Microwave, Built-In Range, Dishwasher, Disposal, Dryer, Dryer - Gas, Icemaker, Microwave, Oven - Self Cleaning, Oven/Range - Gas, Range Hood, Refrigerator, Six Burner Stove, Washer, Water Heater, Water Heater - High-Efficiency
Fireplace Y
Window Features Bay/Bow,Double Hung,Energy Efficient
Appliance Built-In Microwave, Built-In Range, Dishwasher, Disposal, Dryer, Dryer - Gas, Icemaker, Microwave, Oven - Self Cleaning, Oven/Range - Gas, Range Hood, Refrigerator, Six Burner Stove, Washer, Water Heater, Water Heater - High-Efficiency
Heat Source Natural Gas
Laundry Main Floor
Exterior
Exterior Feature Patio(s)
Parking Features Garage - Front Entry, Built In, Garage Door Opener, Inside Access
Garage Spaces 4.0
Water Access N
View Pond, Scenic Vista
Roof Type Shingle
Accessibility None
Porch Patio(s)
Attached Garage 2
Total Parking Spaces 4
Garage Y
Building
Story 2
Foundation Concrete Perimeter
Sewer No Sewer System
Water None
Architectural Style Carriage House
Level or Stories 2
Additional Building Above Grade, Below Grade
New Construction N
Schools
Elementary Schools Afton
Middle Schools William Penn
High Schools Pennsbury
School District Pennsbury
Others
Senior Community Yes
Age Restriction 55
Tax ID 20-032-424
Ownership Fee Simple
SqFt Source Estimated
Acceptable Financing Cash, Conventional, FHA, VA
Horse Property N
Listing Terms Cash, Conventional, FHA, VA
Financing Cash,Conventional,FHA,VA
Special Listing Condition Standard
Read Less Info
Want to know what your home might be worth? Contact us for a FREE valuation!

Our team is ready to help you sell your home for the highest possible price ASAP

Bought with Edward Beals • Brownstone Realty
Making real estate simple, fun and easy for you!






