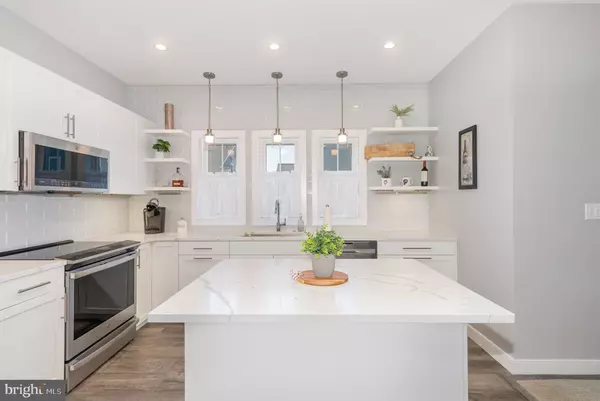$530,000
$527,900
0.4%For more information regarding the value of a property, please contact us for a free consultation.
4 Beds
3 Baths
2,554 SqFt
SOLD DATE : 11/08/2023
Key Details
Sold Price $530,000
Property Type Single Family Home
Sub Type Detached
Listing Status Sold
Purchase Type For Sale
Square Footage 2,554 sqft
Price per Sqft $207
Subdivision The Gables At Elm Tree
MLS Listing ID PALA2040818
Sold Date 11/08/23
Style Contemporary
Bedrooms 4
Full Baths 2
Half Baths 1
HOA Fees $16/ann
HOA Y/N Y
Abv Grd Liv Area 2,554
Originating Board BRIGHT
Year Built 2022
Annual Tax Amount $5,400
Tax Year 2023
Lot Size 5,663 Sqft
Acres 0.13
Lot Dimensions 0.00 x 0.00
Property Description
Welcome to this stunning and spacious 4-bedroom, 2.5-bathroom house boasting an impressive 2,730 square feet of living space. This house is the epitome of luxury and comfort, offering a generous amount of space for you to create your dream home. As you step inside, you are greeted by an open floor plan that seamlessly blends the living, dining, and kitchen areas and home office, creating a perfect space for entertaining. The large windows flood the rooms with natural light, adding to the warm and inviting ambiance of the house. The kitchen is a chef's dream, featuring high-end appliances, ample counter space, and plenty of storage for all your culinary needs. Escape to the spacious master suite, complete with a private en-suite bathroom and a walk-in closet. The additional three bedrooms provide plenty of space for a growing family or for you to create a home office or gym. The two full bathrooms are beautifully designed with modern fixtures and finishes, offering a spa-like experience in the comfort of your own home. Whether you envision a home theater, a game room, or a dedicated home office, there is plenty of space in third floor finished loft to make your dreams a reality. Located in a desirable neighborhood, this house offers convenience and tranquility. Take a stroll and explore the nearby Rapho Park and green spaces, or enjoy a day of shopping and dining at the local shops and restaurants. With easy access to major highways and transportation options, commuting to work or exploring the city is a breeze. With its impressive size, modern amenities, and desirable location, it is truly a dream come true. Schedule a showing today and see all that this remarkable house has to offer.
Location
State PA
County Lancaster
Area Rapho Twp (10554)
Zoning RES
Rooms
Other Rooms Living Room, Dining Room, Primary Bedroom, Bedroom 2, Bedroom 3, Bedroom 4, Kitchen, Bonus Room, Full Bath, Half Bath
Interior
Interior Features Ceiling Fan(s)
Hot Water Natural Gas
Heating Forced Air
Cooling Central A/C
Flooring Carpet, Laminated
Fireplaces Number 1
Fireplaces Type Gas/Propane
Equipment Dishwasher, Disposal, Compactor, Refrigerator, Oven/Range - Electric
Fireplace Y
Appliance Dishwasher, Disposal, Compactor, Refrigerator, Oven/Range - Electric
Heat Source Natural Gas
Exterior
Exterior Feature Patio(s), Porch(es)
Parking Features Garage - Front Entry
Garage Spaces 2.0
Water Access N
Roof Type Shingle
Accessibility None
Porch Patio(s), Porch(es)
Attached Garage 2
Total Parking Spaces 2
Garage Y
Building
Story 3
Foundation Slab
Sewer Public Sewer
Water Public
Architectural Style Contemporary
Level or Stories 3
Additional Building Above Grade, Below Grade
New Construction N
Schools
Middle Schools Manheim Central
High Schools Manheim Central
School District Manheim Central
Others
HOA Fee Include Common Area Maintenance
Senior Community No
Tax ID 540-53480-0-0000
Ownership Fee Simple
SqFt Source Assessor
Acceptable Financing Cash, FHA, Conventional
Listing Terms Cash, FHA, Conventional
Financing Cash,FHA,Conventional
Special Listing Condition Standard
Read Less Info
Want to know what your home might be worth? Contact us for a FREE valuation!

Our team is ready to help you sell your home for the highest possible price ASAP

Bought with Gillian Ogden • Iron Valley Real Estate of Central PA
Making real estate simple, fun and easy for you!






