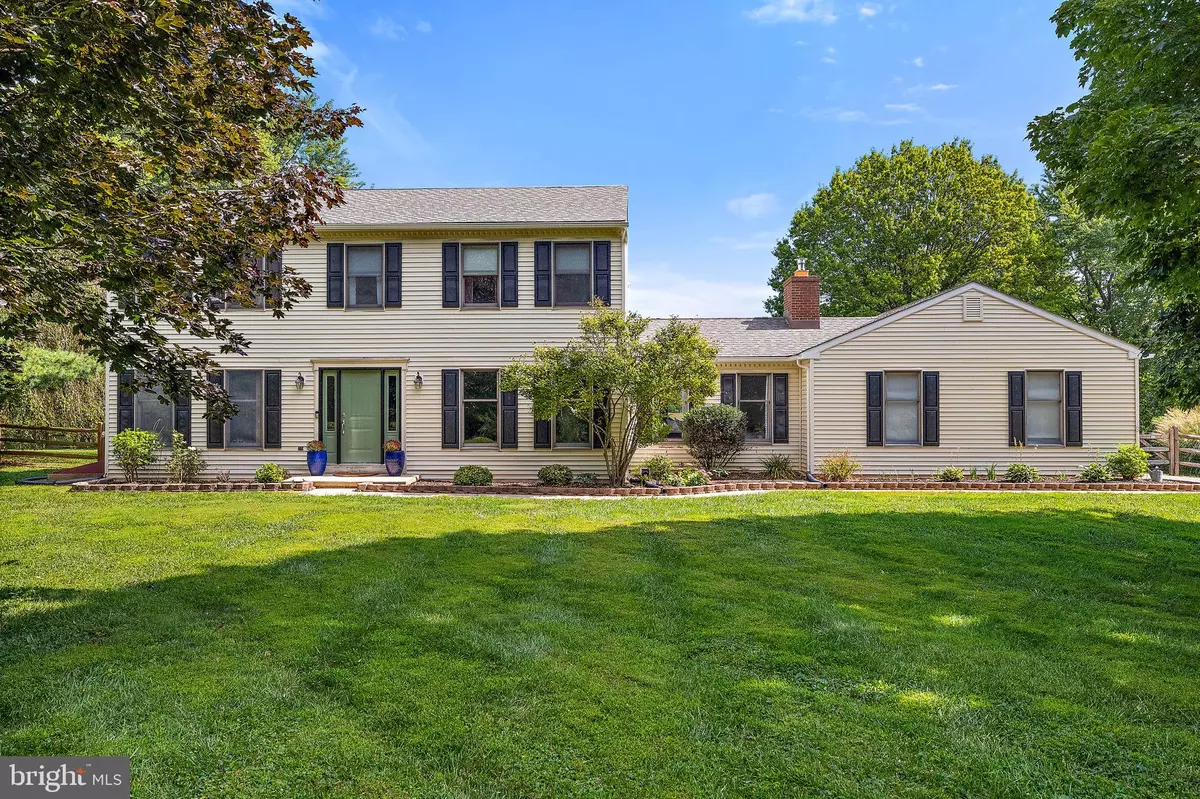$535,000
$535,000
For more information regarding the value of a property, please contact us for a free consultation.
4 Beds
3 Baths
2,984 SqFt
SOLD DATE : 11/15/2023
Key Details
Sold Price $535,000
Property Type Single Family Home
Sub Type Detached
Listing Status Sold
Purchase Type For Sale
Square Footage 2,984 sqft
Price per Sqft $179
Subdivision None Available
MLS Listing ID PACT2052222
Sold Date 11/15/23
Style Colonial
Bedrooms 4
Full Baths 2
Half Baths 1
HOA Y/N N
Abv Grd Liv Area 2,344
Originating Board BRIGHT
Year Built 1988
Annual Tax Amount $7,317
Tax Year 2023
Lot Size 2.000 Acres
Acres 2.0
Lot Dimensions 0.00 x 0.00
Property Description
Welcome home to 100 Lewisville Rd with a meticulously landscaped private 2-acre lot! These beautiful colonial features main floor laundry, first floor office or 5th bedroom and attached 2 car garage. The living room, family room and finished basement offers plenty of space for entertaining. The second floor has the master suite with updated bathroom, linen closet and walk in closet. Three additional bedrooms with an updated hall bath complete the second floor. Enjoy your fenced in, private back yard by relaxing on the deck off the family room or by the pool with spectacular views of the preserved countryside. Some of the many features include energy efficient wood burning fireplace insert, a well-maintained storage shed with electricity, above ground pool with deck, and a remodeled finished basement. The new septic system was completed in May 2013 with yearly servicing since. Both second floor bathrooms were remodeled in 2020 along with new carpeting and painting throughout the home. This beautiful home is ready for its new owners! Schedule you're showing today and don't miss out on this opportunity!!
Location
State PA
County Chester
Area New London Twp (10371)
Zoning R10
Rooms
Basement Partially Finished
Interior
Hot Water Electric
Heating Heat Pump(s)
Cooling Central A/C
Fireplaces Number 1
Fireplace Y
Heat Source Electric
Exterior
Garage Garage - Side Entry, Garage Door Opener, Inside Access
Garage Spaces 7.0
Fence Fully, Split Rail
Waterfront N
Water Access N
View Garden/Lawn, Panoramic, Pasture, Trees/Woods
Roof Type Asphalt
Accessibility 2+ Access Exits
Parking Type Attached Garage, Driveway
Attached Garage 2
Total Parking Spaces 7
Garage Y
Building
Lot Description Backs to Trees, Front Yard, Landscaping, Level, Open, Partly Wooded, Private, Rear Yard, Secluded
Story 3
Foundation Block
Sewer On Site Septic
Water Well
Architectural Style Colonial
Level or Stories 3
Additional Building Above Grade, Below Grade
New Construction N
Schools
School District Avon Grove
Others
Senior Community No
Tax ID 71-01 -0054.0300
Ownership Fee Simple
SqFt Source Assessor
Special Listing Condition Standard
Read Less Info
Want to know what your home might be worth? Contact us for a FREE valuation!

Our team is ready to help you sell your home for the highest possible price ASAP

Bought with Rachel Chupein Mullaney • Weichert Realtors

Making real estate simple, fun and easy for you!






