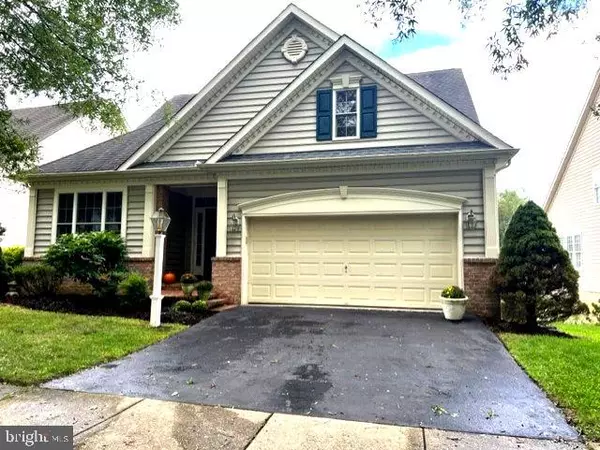$650,000
$650,000
For more information regarding the value of a property, please contact us for a free consultation.
3 Beds
3 Baths
2,528 SqFt
SOLD DATE : 11/15/2023
Key Details
Sold Price $650,000
Property Type Single Family Home
Sub Type Detached
Listing Status Sold
Purchase Type For Sale
Square Footage 2,528 sqft
Price per Sqft $257
Subdivision Crofton Colony
MLS Listing ID MDAA2070042
Sold Date 11/15/23
Style Contemporary
Bedrooms 3
Full Baths 3
HOA Fees $45/ann
HOA Y/N Y
Abv Grd Liv Area 2,528
Originating Board BRIGHT
Year Built 2003
Annual Tax Amount $5,169
Tax Year 2022
Lot Size 6,135 Sqft
Acres 0.14
Property Description
Welcome home! You will fall in love with this stunning Koch built model with hardwood floors and open Floor plan. Spacious primary bedroom and large en-suite bath in addition to a second bedroom and full bath afford the ease of one level living. A third bedroom and full bath can be found on the second level along with a large loft over looking the two-story great room. High ceilings, stunning stacked brick wood burning fireplace, gleaming hardwood floors, All New Kitchen stainless steel appliances, whole house
20KW Generac Gas Generator, Underground Sprinkler System, style and comfort you will enjoy for years to come. Super Large Unfinished walk out Basement ready for Bath, Bedrooms, Theater...ready for your personal design. Large 2 Car Garage and recent Driveway that was Sealed. Beautiful landscaping. Located on a quiet non through street in the sought after Crofton Colony neighborhood.
Crofton Colony is a 55+ age restricted active adult community. At least one purchaser must be 55+
Note: HVAC: Has been serviced -Sept. 2023
Stairs in back will be scrapped and painted.
Second floor at ceiling, the sheet rock tape will be repaired and painted.
Generator will be serviced.
Location
State MD
County Anne Arundel
Zoning R1
Rooms
Basement Unfinished, Walkout Level, Rough Bath Plumb, Heated, Space For Rooms
Main Level Bedrooms 2
Interior
Interior Features Carpet, Ceiling Fan(s), Dining Area, Family Room Off Kitchen, Floor Plan - Open, Sprinkler System, Walk-in Closet(s), Soaking Tub, Wood Floors
Hot Water Electric
Heating Heat Pump(s)
Cooling Ceiling Fan(s), Central A/C
Flooring Carpet, Hardwood
Fireplaces Number 1
Fireplaces Type Equipment, Mantel(s), Wood
Equipment Built-In Microwave, Dishwasher, Disposal, Dryer, Exhaust Fan, Oven/Range - Gas, Stainless Steel Appliances, Refrigerator, Washer
Fireplace Y
Appliance Built-In Microwave, Dishwasher, Disposal, Dryer, Exhaust Fan, Oven/Range - Gas, Stainless Steel Appliances, Refrigerator, Washer
Heat Source Natural Gas
Laundry Main Floor
Exterior
Garage Garage - Front Entry, Garage Door Opener, Inside Access, Oversized
Garage Spaces 2.0
Fence Rear, Vinyl
Waterfront N
Water Access N
View Garden/Lawn
Accessibility Other
Parking Type Attached Garage, Driveway
Attached Garage 2
Total Parking Spaces 2
Garage Y
Building
Story 3
Foundation Slab, Block
Sewer Public Sewer
Water Public
Architectural Style Contemporary
Level or Stories 3
Additional Building Above Grade, Below Grade
New Construction N
Schools
School District Anne Arundel County Public Schools
Others
Senior Community Yes
Age Restriction 55
Tax ID 020218290212105
Ownership Fee Simple
SqFt Source Assessor
Acceptable Financing Cash, Conventional, VA, FHA
Listing Terms Cash, Conventional, VA, FHA
Financing Cash,Conventional,VA,FHA
Special Listing Condition Standard
Read Less Info
Want to know what your home might be worth? Contact us for a FREE valuation!

Our team is ready to help you sell your home for the highest possible price ASAP

Bought with Nasrolah Khoshtinat • RE/MAX Leading Edge

Making real estate simple, fun and easy for you!






