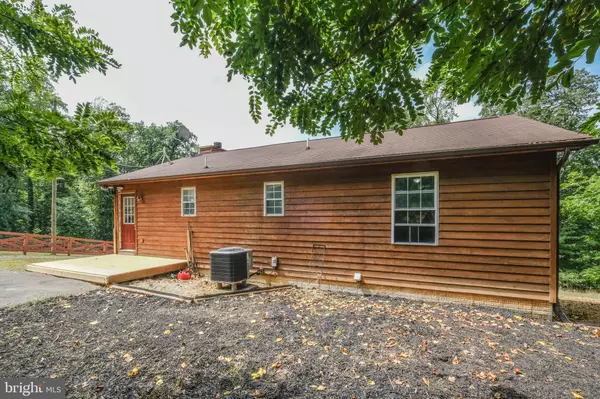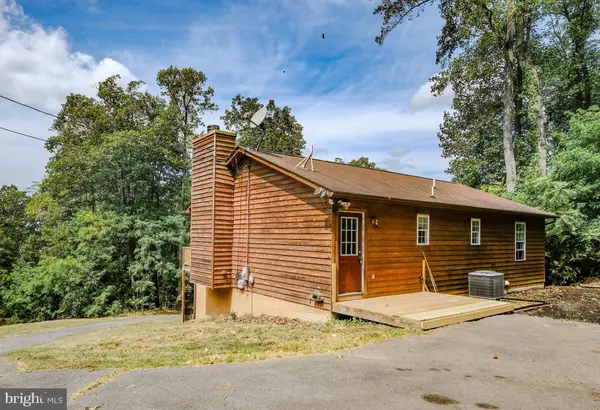$311,000
$310,000
0.3%For more information regarding the value of a property, please contact us for a free consultation.
4 Beds
2 Baths
1,260 SqFt
SOLD DATE : 11/17/2023
Key Details
Sold Price $311,000
Property Type Single Family Home
Sub Type Detached
Listing Status Sold
Purchase Type For Sale
Square Footage 1,260 sqft
Price per Sqft $246
Subdivision None Available
MLS Listing ID VAWR2006398
Sold Date 11/17/23
Style Raised Ranch/Rambler
Bedrooms 4
Full Baths 2
HOA Y/N N
Abv Grd Liv Area 1,040
Originating Board BRIGHT
Year Built 2002
Annual Tax Amount $1,597
Tax Year 2022
Lot Size 1.444 Acres
Acres 1.44
Property Description
Welcome to your dream oasis on 1.44 acres of natural beauty. This home, nestled in a tranquil neighborhood, has been renovated to provide you with the perfect blend of modern comfort and timeless charm.
A newly renovated deck extends your living space outdoors, where you can revel in the serenity of nature. This space is perfect for morning coffees, afternoon lounging, or hosting gatherings that seamlessly flow between indoors and outdoors.
The partly finished walkout basement adds a layer of versatility to the property. Use it as an entertainment area, a home gym, or a workshop – the possibilities are endless. This additional space ensures that all your needs and aspirations are met.
Whether you're an outdoor enthusiast or simply appreciate the tranquility of nature, the 1.44 acres surrounding the home offer endless opportunities. Explore the expansive grounds, create a flourishing garden, or build an outdoor recreational area – the choice is yours.
Location
State VA
County Warren
Zoning R
Rooms
Basement Full
Main Level Bedrooms 3
Interior
Interior Features Ceiling Fan(s), Dining Area, Family Room Off Kitchen, Pantry, Recessed Lighting
Hot Water 60+ Gallon Tank
Heating Heat Pump(s)
Cooling Central A/C
Fireplaces Number 1
Fireplaces Type Gas/Propane
Equipment Built-In Microwave, Dishwasher, Dryer, Oven/Range - Electric, Refrigerator, Washer
Fireplace Y
Appliance Built-In Microwave, Dishwasher, Dryer, Oven/Range - Electric, Refrigerator, Washer
Heat Source Electric
Laundry Lower Floor
Exterior
Waterfront N
Water Access N
Accessibility None
Parking Type Driveway
Garage N
Building
Story 2
Foundation Concrete Perimeter
Sewer On Site Septic
Water Well
Architectural Style Raised Ranch/Rambler
Level or Stories 2
Additional Building Above Grade, Below Grade
New Construction N
Schools
School District Warren County Public Schools
Others
Senior Community No
Tax ID 23C 2 2 139A
Ownership Fee Simple
SqFt Source Assessor
Acceptable Financing Cash, FHA, Conventional, VA, USDA
Listing Terms Cash, FHA, Conventional, VA, USDA
Financing Cash,FHA,Conventional,VA,USDA
Special Listing Condition Standard
Read Less Info
Want to know what your home might be worth? Contact us for a FREE valuation!

Our team is ready to help you sell your home for the highest possible price ASAP

Bought with Brittney Hunt • Pearson Smith Realty LLC

Making real estate simple, fun and easy for you!






