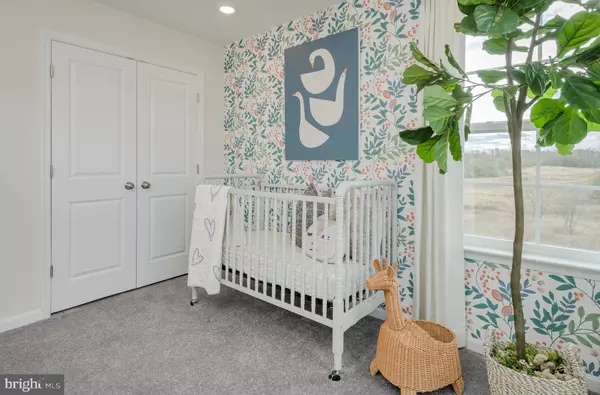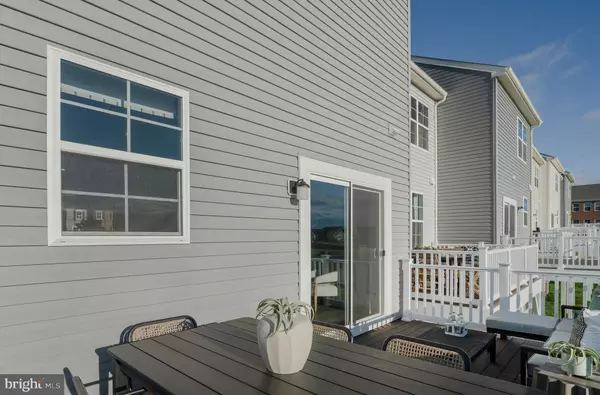$344,620
$344,620
For more information regarding the value of a property, please contact us for a free consultation.
3 Beds
4 Baths
2,290 SqFt
SOLD DATE : 11/15/2023
Key Details
Sold Price $344,620
Property Type Townhouse
Sub Type End of Row/Townhouse
Listing Status Sold
Purchase Type For Sale
Square Footage 2,290 sqft
Price per Sqft $150
Subdivision Norborne Glebe
MLS Listing ID WVJF2009304
Sold Date 11/15/23
Style Traditional
Bedrooms 3
Full Baths 2
Half Baths 2
HOA Fees $50/mo
HOA Y/N Y
Abv Grd Liv Area 2,290
Originating Board BRIGHT
Year Built 2023
Tax Year 2023
Lot Size 3,920 Sqft
Acres 0.09
Property Description
Lennar Mortgage is offering a special rate of 4.99% with the use of Lennar Mortgage and up to $15,000.00 in closing cost assitance, certain restrictions apply. “This is not a commitment to lend, applicants must qualify. Buyer is subject to qualifications for specific loan terms, occupancy, down payment, credit and underwriting requirement, and/or investor program guidelines.” *Pricing and incentives are subject to change without notice. Savannah Floorplan Townhome! READY FOR IMMEDIATE DELIVERY!
New 3-level end unit townhome in sought-after Norborne Glebe! Spacious smart home with finished lower level rec room, powder bath and areaway to the rear exterior of home. Bright and spacious kitchen with stainless steel appliances and granite counter tops, pendent lighting over the island, 1-car garage, washer/dryer package, spacious 10x18 deck and so much more! Call our Lennar New Home Consultants to schedule a tour today. This home won't last long! These townhomes sell quick!! This is the last townhome to be finished until the spring of 2024 so you had better hurry if you want this one!!
Location
State WV
County Jefferson
Zoning RESIDENTIAL
Interior
Interior Features Floor Plan - Open, Kitchen - Island, Recessed Lighting, Upgraded Countertops, Walk-in Closet(s)
Hot Water Electric
Heating Heat Pump(s)
Cooling Central A/C
Flooring Carpet, Ceramic Tile, Vinyl
Equipment Built-In Microwave, Dishwasher, Disposal, Dryer, Microwave, Oven/Range - Electric, Refrigerator, Stainless Steel Appliances, Washer, Water Heater
Fireplace N
Window Features Double Pane,Low-E
Appliance Built-In Microwave, Dishwasher, Disposal, Dryer, Microwave, Oven/Range - Electric, Refrigerator, Stainless Steel Appliances, Washer, Water Heater
Heat Source Electric
Laundry Has Laundry, Upper Floor
Exterior
Garage Garage - Front Entry, Garage Door Opener
Garage Spaces 1.0
Utilities Available Cable TV, Under Ground
Waterfront N
Water Access N
Roof Type Asphalt,Fiberglass
Street Surface Black Top
Accessibility None
Parking Type Attached Garage, Driveway, On Street
Attached Garage 1
Total Parking Spaces 1
Garage Y
Building
Lot Description PUD
Story 3
Foundation Slab
Sewer Public Sewer
Water Public
Architectural Style Traditional
Level or Stories 3
Additional Building Above Grade
Structure Type 9'+ Ceilings
New Construction Y
Schools
Elementary Schools Page Jackson
Middle Schools Charles Town
High Schools Washington
School District Jefferson County Schools
Others
Senior Community No
Tax ID NO TAX RECORD
Ownership Fee Simple
SqFt Source Estimated
Acceptable Financing Cash, Conventional, FHA, VA
Listing Terms Cash, Conventional, FHA, VA
Financing Cash,Conventional,FHA,VA
Special Listing Condition Standard
Read Less Info
Want to know what your home might be worth? Contact us for a FREE valuation!

Our team is ready to help you sell your home for the highest possible price ASAP

Bought with Michelle Denise Brannan • Dandridge Realty Group, LLC

Making real estate simple, fun and easy for you!






