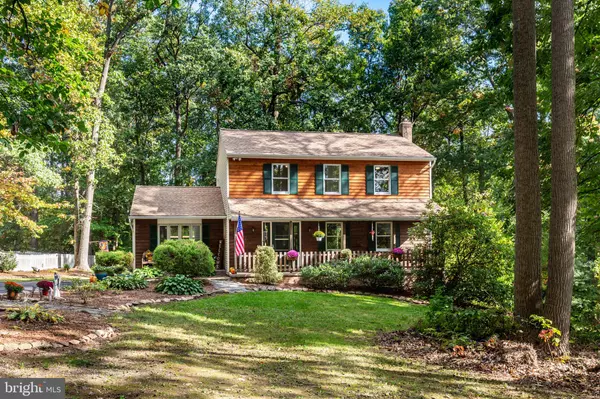$399,900
$399,900
For more information regarding the value of a property, please contact us for a free consultation.
4 Beds
3 Baths
2,788 SqFt
SOLD DATE : 11/16/2023
Key Details
Sold Price $399,900
Property Type Single Family Home
Sub Type Detached
Listing Status Sold
Purchase Type For Sale
Square Footage 2,788 sqft
Price per Sqft $143
Subdivision Stewartstown
MLS Listing ID PAYK2049100
Sold Date 11/16/23
Style Colonial
Bedrooms 4
Full Baths 2
Half Baths 1
HOA Y/N N
Abv Grd Liv Area 2,092
Originating Board BRIGHT
Year Built 1987
Annual Tax Amount $4,972
Tax Year 2022
Lot Size 1.860 Acres
Acres 1.86
Property Description
Just off the beat and path on a non-thru street at the end a cul-de-sac, this four bedroom home embraces you with warmth and trendy style too! Gorgeous front porch welcomes you into the spacious foyer area with beautiful wood floors, closets and easy access to upper level with open stair case. Straight ahead is the updated two-toned kitchen with island, stainless appliances, granite counter tops and barista station. . Open floor plan with table space adjacent to large sun-fillled Family Room with bow window, wood accents and slider to large rear deck. Time to entertain in the Formal Dining area with large picture window, wood floors plus easy flow into the Formal Living. Take a stroll to the second floor to four large bedrooms, new carpet, (3) new ceiling fans(2) and trendy newer updated hall bath and primary bath too. Another Family room in the lower lever on walk out level, bar for more entertaining, new luxury vinyl floors, brick hearth and access to utility room. OPEN HOUSE SUNDAY 15TH 1-3
All freshly painted, brand new roof on main house, landscaped, paved driveway, cul-de-sac living with just the right amount of privacy. Original owners enjoy every corner of this property, from the large treed lot, to the large deck across the entire back, to the private rear yard, the additional storage shed. Armstrong internet service for all your streaming needs.Canceled Open House CANCEL
Sq. ft is incorrect on public record. Porch swing is excluded.
Location
State PA
County York
Area East Hopewell Twp (15225)
Zoning RESIDENTIAL
Rooms
Other Rooms Living Room, Dining Room, Bedroom 2, Bedroom 3, Bedroom 4, Kitchen, Game Room, Family Room, Bedroom 1, Bathroom 1, Bathroom 2, Bathroom 3
Basement Improved, Outside Entrance, Walkout Level
Interior
Interior Features Breakfast Area, Carpet, Ceiling Fan(s), Central Vacuum, Family Room Off Kitchen, Floor Plan - Traditional, Formal/Separate Dining Room, Kitchen - Country, Kitchen - Island, Kitchen - Table Space, Recessed Lighting, Stove - Wood, Wet/Dry Bar
Hot Water Electric
Heating Forced Air, Heat Pump(s)
Cooling Central A/C, Ceiling Fan(s), Heat Pump(s)
Flooring Carpet, Luxury Vinyl Plank, Engineered Wood, Ceramic Tile
Equipment Built-In Microwave, Built-In Range, Central Vacuum, Dishwasher, Dryer, Exhaust Fan, Oven/Range - Electric
Fireplace N
Appliance Built-In Microwave, Built-In Range, Central Vacuum, Dishwasher, Dryer, Exhaust Fan, Oven/Range - Electric
Heat Source Electric
Exterior
Garage Spaces 4.0
Water Access N
Roof Type Shingle
Accessibility None
Total Parking Spaces 4
Garage N
Building
Lot Description Backs to Trees, Cul-de-sac, Landscaping, No Thru Street, Rear Yard
Story 2
Foundation Block
Sewer On Site Septic
Water Well
Architectural Style Colonial
Level or Stories 2
Additional Building Above Grade, Below Grade
New Construction N
Schools
High Schools Kennard-Dale
School District South Eastern
Others
Senior Community No
Tax ID 25-000-DK-0032-Y0-00000
Ownership Fee Simple
SqFt Source Assessor
Special Listing Condition Standard
Read Less Info
Want to know what your home might be worth? Contact us for a FREE valuation!

Our team is ready to help you sell your home for the highest possible price ASAP

Bought with Melissa F. Ruffing • RE/MAX Components
Making real estate simple, fun and easy for you!






