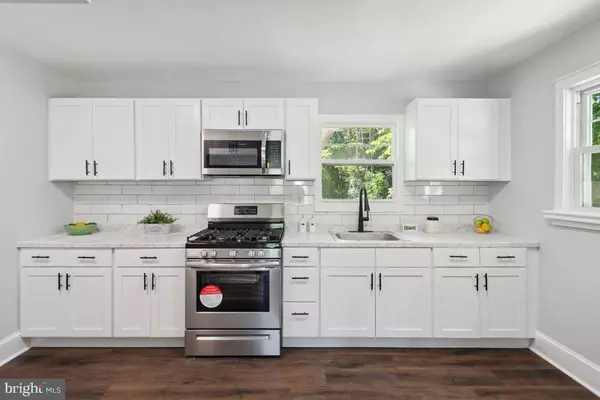$300,000
$299,900
For more information regarding the value of a property, please contact us for a free consultation.
3 Beds
2 Baths
1,223 SqFt
SOLD DATE : 11/22/2023
Key Details
Sold Price $300,000
Property Type Single Family Home
Sub Type Detached
Listing Status Sold
Purchase Type For Sale
Square Footage 1,223 sqft
Price per Sqft $245
Subdivision None Available
MLS Listing ID NJCD2055582
Sold Date 11/22/23
Style Ranch/Rambler
Bedrooms 3
Full Baths 2
HOA Y/N N
Abv Grd Liv Area 1,223
Originating Board BRIGHT
Year Built 1958
Annual Tax Amount $5,158
Tax Year 2022
Lot Dimensions 103.00 x 161.00
Property Description
Wonderful updated Rancher with multi use floor plan! Spacious main house plus in-law suite! Easy maintenance free exterior with vinyl siding and new roof per seller. Also note the cute front porch for entry to the main house plus a side deck for separate entry into the in-law suite. As you enter the main house, note the freshly painted interior and the luxury vinyl plank flooring that flows through the entire home. Spacious and open living and dining rooms with lots of windows to bring in natural light. Remodeled kitchen with new white cabinetry, black hardware, new countertops, stainless sink with black goose neck faucet, subway tile backsplash, Frigidaire gas range and built in microwave plus exterior door to side yard and driveway. Primary bedroom with double closet plus additional room which can be used as a second bedroom or home office! Beautiful full bath with bead board moldings, deep linen closet, large shower plus new vanity, lighting, faucets, hardware and toilet. A door off the bathroom hallway leads to the in-law suite with a floor plan that can be utilized in a number of ways. Kitchen includes white painted cabinetry with black hardware, new countertops and a new smooth top Frigidaire range. Also a lovely bay window and exterior door to 10x7 side deck. Large updated in-law full bath with all new corner shower, lighting, vanity, faucet, mirror and toilet. Full basement for lots of storage or potential to finish should additional living space be desired. Main house has forced air gas heat and central air. The in-law suite has electric baseboard heat and window air. Fantastic location next to Lawnside Park and close to schools, shopping, restaurants and major arteries. Easy to show!
Location
State NJ
County Camden
Area Lawnside Boro (20421)
Zoning RES
Rooms
Other Rooms Living Room, Dining Room, Primary Bedroom, Bedroom 2, Kitchen, In-Law/auPair/Suite, Full Bath
Basement Full, Interior Access, Unfinished
Main Level Bedrooms 3
Interior
Interior Features 2nd Kitchen, Combination Dining/Living, Combination Kitchen/Dining, Combination Kitchen/Living, Entry Level Bedroom
Hot Water Natural Gas
Heating Forced Air, Baseboard - Electric
Cooling Central A/C, Window Unit(s)
Equipment Built-In Microwave, Oven/Range - Gas, Oven/Range - Electric
Fireplace N
Appliance Built-In Microwave, Oven/Range - Gas, Oven/Range - Electric
Heat Source Natural Gas
Laundry Basement
Exterior
Garage Spaces 4.0
Waterfront N
Water Access N
Roof Type Shingle
Accessibility None
Parking Type Driveway
Total Parking Spaces 4
Garage N
Building
Lot Description Backs to Trees
Story 1
Foundation Block
Sewer Public Sewer
Water Public
Architectural Style Ranch/Rambler
Level or Stories 1
Additional Building Above Grade, Below Grade
New Construction N
Schools
Elementary Schools Lawnside Public E.S.
Middle Schools Lawnside Public
High Schools Haddon Heights H.S.
School District Lawnside Borough Public Schools
Others
Senior Community No
Tax ID 21-01006-00001
Ownership Fee Simple
SqFt Source Assessor
Acceptable Financing Cash, Conventional, FHA, VA
Listing Terms Cash, Conventional, FHA, VA
Financing Cash,Conventional,FHA,VA
Special Listing Condition Standard
Read Less Info
Want to know what your home might be worth? Contact us for a FREE valuation!

Our team is ready to help you sell your home for the highest possible price ASAP

Bought with Ernesto D ArevaloCondo • Keller Williams Realty - Washington Township

Making real estate simple, fun and easy for you!






