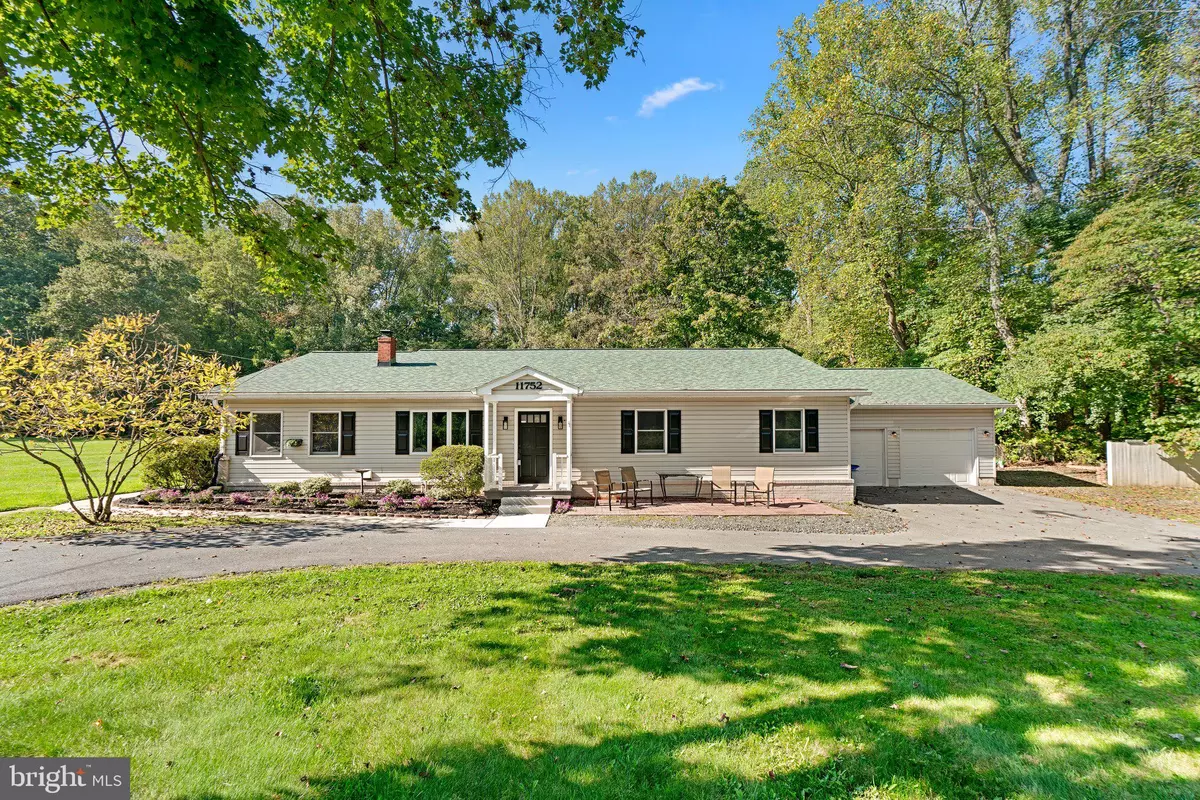$630,000
$600,000
5.0%For more information regarding the value of a property, please contact us for a free consultation.
3 Beds
4 Baths
2,876 SqFt
SOLD DATE : 11/22/2023
Key Details
Sold Price $630,000
Property Type Single Family Home
Sub Type Detached
Listing Status Sold
Purchase Type For Sale
Square Footage 2,876 sqft
Price per Sqft $219
Subdivision Clarksville Hunt
MLS Listing ID MDHW2033146
Sold Date 11/22/23
Style Ranch/Rambler
Bedrooms 3
Full Baths 3
Half Baths 1
HOA Y/N N
Abv Grd Liv Area 2,304
Originating Board BRIGHT
Year Built 1964
Annual Tax Amount $6,084
Tax Year 2022
Lot Size 0.960 Acres
Acres 0.96
Property Description
Stunning rancher provides the space you need and style you desire set on a .96 acre homesite backing to trees in Clarksville Hunt. Create culinary delights in this defining cook’s kitchen highlighted by a front entry, quartz counters, 42" white cabinetry, sleek black appliances, a planning desk with a view, and a center island with breakfast bar. Step inside to find a dining room or living room accented by recessed lighting, and a spacious family room with an ambient fireplace surrounded by built-ins, and sliding glass doors accessing a low maintenance deck, paver patio, and manicured backyard. Rest and relax in a spacious bedroom suite presenting double closets, lighted ceiling fan, a private bath with a double vanity and jetted tub. An incredible find is the In-law apartment featuring a bedroom, a kitchen with dining area, a stackable laundry, a living area, a full bath, a bonus room, and a walkout to a patio. Downstairs is a rec room, a hobby or craft room, a utility room, a flex room, a full bath, and plentiful storage. 3 spacious bedrooms and 3 baths plus a oversized 2-car garage. Plenty of space for everyone ...Welcome Home!
Location
State MD
County Howard
Zoning RCDEO
Rooms
Other Rooms Dining Room, Primary Bedroom, Bedroom 2, Bedroom 3, Kitchen, Family Room, Basement, In-Law/auPair/Suite, Laundry
Basement Full, Fully Finished, Partially Finished
Main Level Bedrooms 3
Interior
Interior Features Attic, Carpet, Ceiling Fan(s), Crown Moldings, Kitchen - Eat-In, Recessed Lighting, Stall Shower
Hot Water Oil
Heating Other
Cooling Central A/C
Flooring Carpet
Equipment Dishwasher, Disposal, Dryer, Stove, Microwave, Refrigerator, Washer, Exhaust Fan, Icemaker
Fireplace N
Appliance Dishwasher, Disposal, Dryer, Stove, Microwave, Refrigerator, Washer, Exhaust Fan, Icemaker
Heat Source Oil
Exterior
Exterior Feature Deck(s)
Garage Garage - Front Entry, Garage Door Opener
Garage Spaces 2.0
Fence Partially, Rear
Waterfront N
Water Access N
Roof Type Asphalt
Accessibility None
Porch Deck(s)
Parking Type Attached Garage, Driveway
Attached Garage 2
Total Parking Spaces 2
Garage Y
Building
Lot Description Backs to Trees, Landscaping, Partly Wooded
Story 2
Foundation Other
Sewer Septic Exists
Water Well
Architectural Style Ranch/Rambler
Level or Stories 2
Additional Building Above Grade, Below Grade
Structure Type Dry Wall
New Construction N
Schools
Elementary Schools Clarksville
Middle Schools Clarksville
High Schools River Hill
School District Howard County Public School System
Others
Senior Community No
Tax ID 1405343321
Ownership Fee Simple
SqFt Source Assessor
Security Features Main Entrance Lock
Special Listing Condition Standard
Read Less Info
Want to know what your home might be worth? Contact us for a FREE valuation!

Our team is ready to help you sell your home for the highest possible price ASAP

Bought with Vibha Pubbi • RE/MAX Advantage Realty

Making real estate simple, fun and easy for you!





