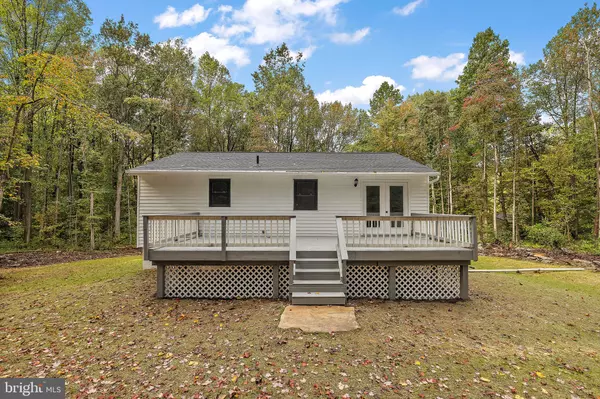$380,000
$380,000
For more information regarding the value of a property, please contact us for a free consultation.
3 Beds
2 Baths
1,428 SqFt
SOLD DATE : 11/30/2023
Key Details
Sold Price $380,000
Property Type Single Family Home
Sub Type Detached
Listing Status Sold
Purchase Type For Sale
Square Footage 1,428 sqft
Price per Sqft $266
Subdivision None Available
MLS Listing ID PACT2053462
Sold Date 11/30/23
Style Bi-level
Bedrooms 3
Full Baths 2
HOA Y/N N
Abv Grd Liv Area 928
Originating Board BRIGHT
Year Built 1979
Annual Tax Amount $3,285
Tax Year 2023
Lot Size 1.000 Acres
Acres 1.0
Lot Dimensions 0.00 x 0.00
Property Description
Welcome to 117 Debbie Dr, West Caln Township! This wonderful property backs up to and is adjacent to Sadsbury Woods Preserve offering 508 acres of open space for recreation such as hiking, exploring and bird watching. This beautiful home has just been given a fresh start. The renovations include a new roof, new flooring through out, an open kitchen with new appliances, quartz counters & cabinets, new HVAC, new driveway, new windows and doors, new landscaping, new fixtures, as well as a renovated bathroom. But that's not all, an additional bonus room, bedroom and bathroom have been added to the newly finished lower level. The house features a wonderful deck to enjoy family gatherings. Don't miss this private home surrounded by mature trees on a quite road and the preseve on two sides of the property line.
Location
State PA
County Chester
Area West Caln Twp (10328)
Zoning R1
Rooms
Basement Fully Finished
Main Level Bedrooms 2
Interior
Hot Water Electric
Heating Hot Water
Cooling Central A/C
Fireplace N
Heat Source Electric
Exterior
Parking Features Garage - Front Entry, Inside Access
Garage Spaces 1.0
Water Access N
Roof Type Asphalt
Accessibility None
Attached Garage 1
Total Parking Spaces 1
Garage Y
Building
Lot Description Backs to Trees, Backs - Parkland
Story 1.5
Foundation Block
Sewer On Site Septic
Water Well
Architectural Style Bi-level
Level or Stories 1.5
Additional Building Above Grade, Below Grade
New Construction N
Schools
School District Coatesville Area
Others
Senior Community No
Tax ID 28-08E-0036
Ownership Fee Simple
SqFt Source Assessor
Acceptable Financing Conventional, Cash
Listing Terms Conventional, Cash
Financing Conventional,Cash
Special Listing Condition Standard
Read Less Info
Want to know what your home might be worth? Contact us for a FREE valuation!

Our team is ready to help you sell your home for the highest possible price ASAP

Bought with Leana V Dickerman • KW Greater West Chester
Making real estate simple, fun and easy for you!






