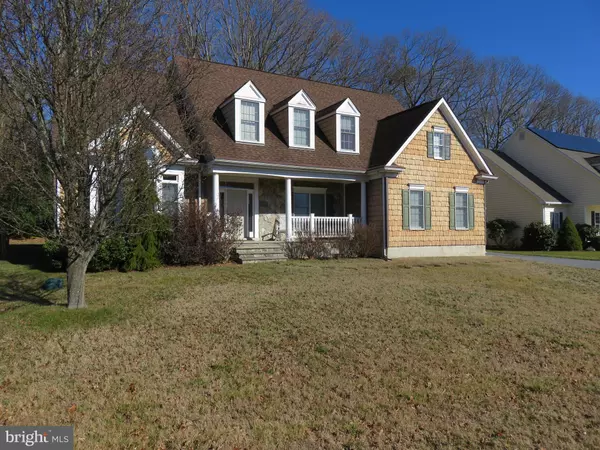$717,500
$750,000
4.3%For more information regarding the value of a property, please contact us for a free consultation.
5 Beds
4 Baths
2,600 SqFt
SOLD DATE : 12/05/2023
Key Details
Sold Price $717,500
Property Type Single Family Home
Sub Type Detached
Listing Status Sold
Purchase Type For Sale
Square Footage 2,600 sqft
Price per Sqft $275
Subdivision Rehoboth Beach Yacht And Cc
MLS Listing ID DESU2037232
Sold Date 12/05/23
Style Coastal,Traditional
Bedrooms 5
Full Baths 3
Half Baths 1
HOA Fees $29/ann
HOA Y/N Y
Abv Grd Liv Area 2,600
Originating Board BRIGHT
Year Built 2003
Annual Tax Amount $1,892
Tax Year 2022
Lot Size 0.270 Acres
Acres 0.27
Lot Dimensions 100.00 x 120.00
Property Description
A diamond in the rough best describes this 5 Bedroom 3 and half bath home located in Rehoboth Beach Yacht and Country Club. This is a house with good bones, but in need of some TLC, specifically paint and new carpet and is being sold "as is". Upon entering, you will find a floor plan that can be as casual or as formal as you want to make it. The room to left was used as a formal living room, but it could be easily converted to a den or office space. Likewise, the formal dining room across the hall could be repurposed to casual dining or entertaining space. Once you pass through the front of the house you will find a large great room and eat-in kitchen that nearly span the entire rear of the home. The great room features a cathedral ceiling and gas fireplace, while the kitchen features 42" cabinets, marble countertops and a large island for casual dining or food prep. Off the kitchen, you will find an oversized screened porch perfect for outdoor dining or entertaining. Rounding out the first floor is a half bath and the primary bedroom with a trayed ceiling, sitting area and walk-in closets. The primary bath features tiled flooring, a double vanity, whirlpool tub with tiled surround and separate walk-in shower. Hardwood floors run throughout the down stairs. One notable aspect of this house is the generous size of the rooms, particularly evident in the second floor bedrooms. There is a bedroom at the top of the stairs with its own bath that could easily be a primary bedroom. Down the hall you will find a shared bath and three more bedrooms, though the largest of the three could easily be used as a playroom. This particular space also has a bonus room off of it that would make an ideal computer room. With a little creativity and a dose of TLC, this house could be a showplace. Make your appointment today.
Location
State DE
County Sussex
Area Lewes Rehoboth Hundred (31009)
Zoning MR
Rooms
Other Rooms Living Room, Dining Room, Primary Bedroom, Sitting Room, Bedroom 2, Bedroom 3, Bedroom 4, Kitchen, Bedroom 1, Great Room, Primary Bathroom
Main Level Bedrooms 1
Interior
Interior Features Entry Level Bedroom, Family Room Off Kitchen, Ceiling Fan(s), Kitchen - Eat-In, Floor Plan - Open, WhirlPool/HotTub, Walk-in Closet(s)
Hot Water Propane
Heating Forced Air, Heat Pump - Gas BackUp
Cooling Central A/C
Flooring Carpet, Hardwood
Fireplaces Number 1
Equipment Dishwasher, Disposal, Dryer, Microwave, Washer, Water Heater
Fireplace Y
Appliance Dishwasher, Disposal, Dryer, Microwave, Washer, Water Heater
Heat Source Electric, Propane - Owned
Exterior
Garage Garage - Side Entry, Garage Door Opener
Garage Spaces 2.0
Utilities Available Cable TV, Propane
Waterfront N
Water Access N
Roof Type Architectural Shingle
Accessibility None
Parking Type Driveway, Attached Garage
Attached Garage 2
Total Parking Spaces 2
Garage Y
Building
Story 2
Foundation Block
Sewer Public Sewer
Water Public
Architectural Style Coastal, Traditional
Level or Stories 2
Additional Building Above Grade, Below Grade
New Construction N
Schools
School District Cape Henlopen
Others
Senior Community No
Tax ID 334-19.00-1374.00
Ownership Fee Simple
SqFt Source Assessor
Special Listing Condition Standard
Read Less Info
Want to know what your home might be worth? Contact us for a FREE valuation!

Our team is ready to help you sell your home for the highest possible price ASAP

Bought with Leslie Savage • Jack Lingo - Lewes

Making real estate simple, fun and easy for you!






