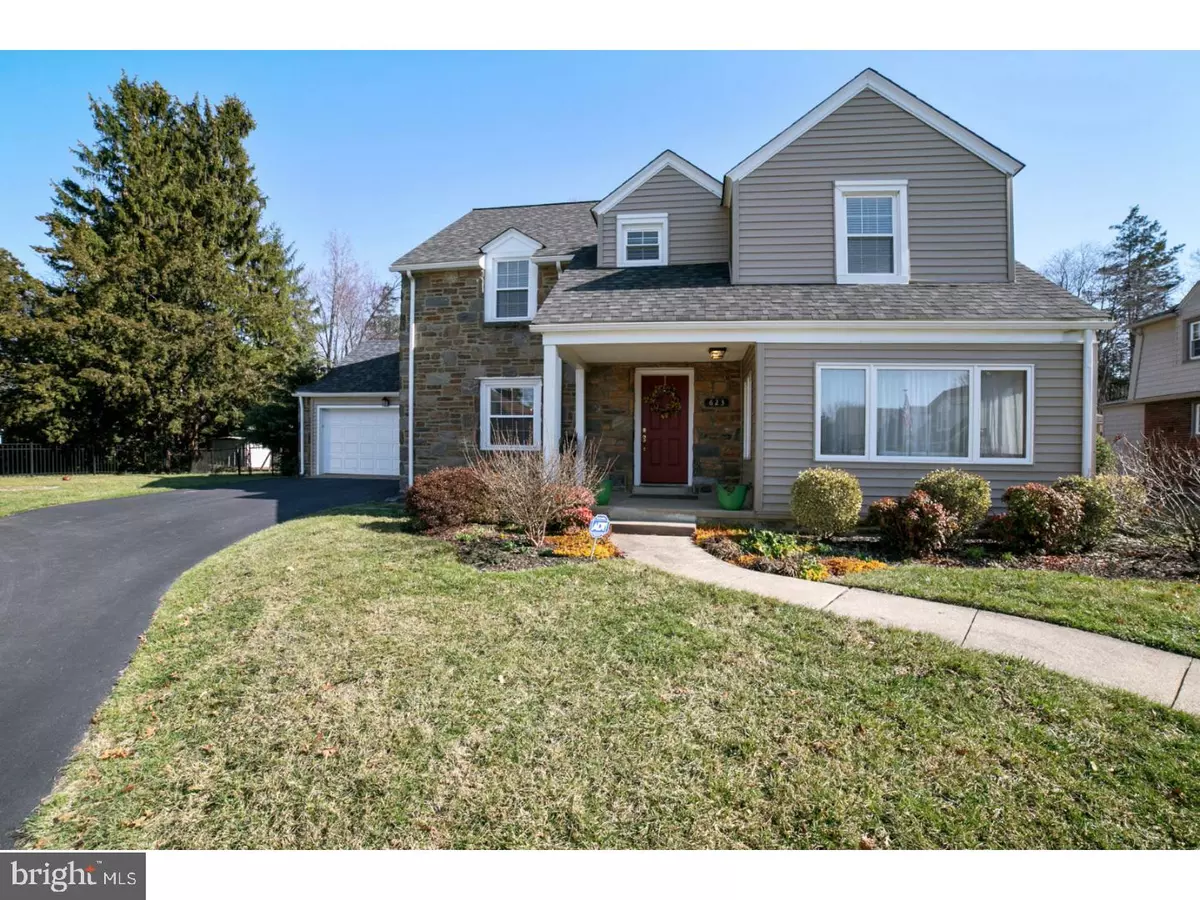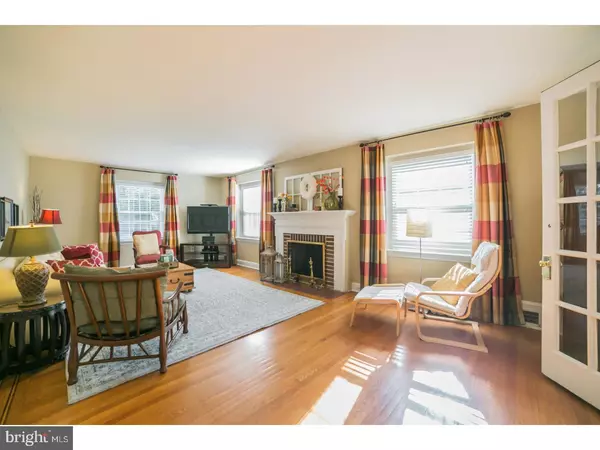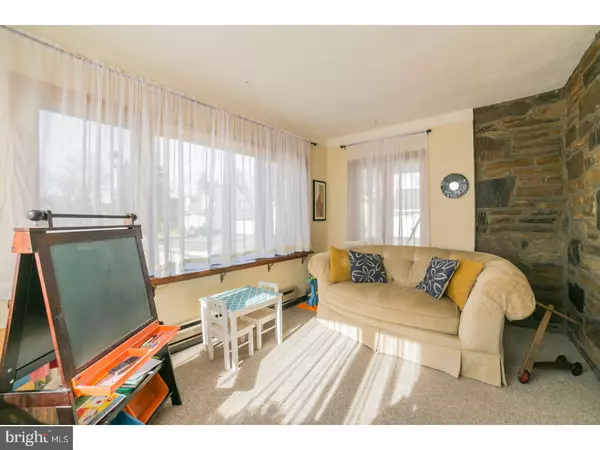$274,900
$274,900
For more information regarding the value of a property, please contact us for a free consultation.
4 Beds
3 Baths
2,324 SqFt
SOLD DATE : 07/06/2018
Key Details
Sold Price $274,900
Property Type Single Family Home
Sub Type Detached
Listing Status Sold
Purchase Type For Sale
Square Footage 2,324 sqft
Price per Sqft $118
Subdivision Drexel Hill
MLS Listing ID 1000297042
Sold Date 07/06/18
Style Colonial
Bedrooms 4
Full Baths 2
Half Baths 1
HOA Y/N N
Abv Grd Liv Area 2,324
Originating Board TREND
Year Built 1938
Annual Tax Amount $9,716
Tax Year 2018
Lot Size 7,884 Sqft
Acres 0.18
Lot Dimensions 51X90
Property Description
You don't want to miss this charming four bedroom, 2.5 bath colonial stone home tucked away on a quiet, arched street. You'll immediately fall in love with the abundant natural light filling the home and the oak hardwood floors throughout. The spacious living room to the right offers plenty of sunlight and a wonderful brick fireplace with mantle. French doors off the living room open into a bright and cozy sunroom. The formal dining room is the perfect place to entertain family and friends and features walnut inlay accents in the hardwood. From the dining room, you'll find a recently updated and modern eat-in kitchen with gorgeous marble countertops, shaker cabinets, recessed lighting, subway tile, under cabinet lighting, built-in speakers, five burner gas stove and breakfast nook area. The private well-tended backyard features a slate patio and play set. Head upstairs to the four generous sized bedrooms all with ample closet space and hardwood flooring. The expansive master bedroom boasts dual closets and an ensuite master bathroom for ultimate privacy. The lower level features a partially finished flex space great for a family room, at-home gym, game room or whatever your needs require. There is also a walk-up attic with two large rooms for extra storage space. This home features newer roof, siding and gutters, all six years old, two car garage with new garage door, and recently installed attic insulation. This home has so much to offer so don't wait, make your appointment today!
Location
State PA
County Delaware
Area Upper Darby Twp (10416)
Zoning RM-1
Rooms
Other Rooms Living Room, Dining Room, Primary Bedroom, Bedroom 2, Bedroom 3, Kitchen, Family Room, Bedroom 1
Basement Partial
Interior
Interior Features Kitchen - Eat-In
Hot Water Natural Gas
Heating Gas, Forced Air
Cooling Central A/C
Flooring Wood
Fireplaces Number 1
Fireplace Y
Heat Source Natural Gas
Laundry Basement
Exterior
Exterior Feature Patio(s)
Garage Garage Door Opener
Garage Spaces 2.0
Fence Other
Waterfront N
Water Access N
Roof Type Shingle
Accessibility None
Porch Patio(s)
Parking Type Driveway, Attached Garage, Other
Attached Garage 2
Total Parking Spaces 2
Garage Y
Building
Story 2
Sewer Public Sewer
Water Public
Architectural Style Colonial
Level or Stories 2
Additional Building Above Grade
New Construction N
Schools
Elementary Schools Hillcrest
Middle Schools Drexel Hill
High Schools Upper Darby Senior
School District Upper Darby
Others
Senior Community No
Tax ID 16-10-01715-00
Ownership Fee Simple
Read Less Info
Want to know what your home might be worth? Contact us for a FREE valuation!

Our team is ready to help you sell your home for the highest possible price ASAP

Bought with Thomas Meaney • Keller Williams Real Estate -Exton

Making real estate simple, fun and easy for you!






