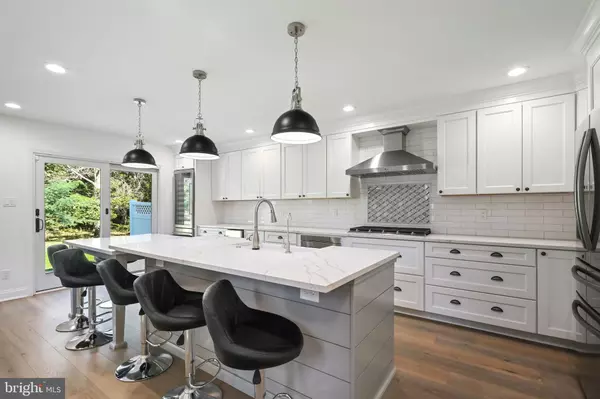$410,000
$434,000
5.5%For more information regarding the value of a property, please contact us for a free consultation.
3 Beds
3 Baths
2,119 SqFt
SOLD DATE : 12/11/2023
Key Details
Sold Price $410,000
Property Type Single Family Home
Sub Type Twin/Semi-Detached
Listing Status Sold
Purchase Type For Sale
Square Footage 2,119 sqft
Price per Sqft $193
Subdivision Hammonton
MLS Listing ID NJAC2009556
Sold Date 12/11/23
Style Traditional
Bedrooms 3
Full Baths 2
Half Baths 1
HOA Fees $110/mo
HOA Y/N Y
Abv Grd Liv Area 2,119
Originating Board BRIGHT
Year Built 2000
Annual Tax Amount $8,087
Tax Year 2022
Lot Dimensions 0.00 x 0.00
Property Description
Living on Kay Drive has never gotten easier! Located in the heart of Hammonton on a desirable, quiet semi-circle street, this totally renovated 3 Bedroom, 2-1/2 Bath Condo is ready for you to call home. The home has an added bonus by being one of the few in the community to have a Full Basement, (a portion of which has been finished). This home is a must see as no detail has been spared in the renovation.
True Chef's Kitchen has it all - Large Island with Quartz Countertops, Premium Cabinetry, Stainless Steel appliance package including 75 Bottle Wine Fridge, Stand Alone Ice Maker, and Double Oven. All New Electric and Plumbing fixtures throughout the home. All Bathrooms have been completely and tastefully redone. New floors in almost every room in the house including Hardwood, Tile, Laminate and Carpeting. You'll love the One Car Garage with brand new Door and Opener. A new Andersen French Sliding Glass door leads out to an expansive, custom Brick Paver patio for your seasonal grilling and entertaining. A new Gas Heater, Hot Water Heater, and new AC Unit make this a worry free, energy efficient home. Living at Kay is easy with weekly Lawn Cutting, Sprinkler, and Termite maintenance and inspection included in the low monthly association dues! Also included is the roof replacement fund (New roof installed in 2022). Come make 34 Kay yours today!
Location
State NJ
County Atlantic
Area Hammonton Town (20113)
Zoning RESIDENTAL
Rooms
Other Rooms Dining Room
Basement Full
Interior
Interior Features Kitchen - Island, Kitchen - Gourmet, Kitchen - Eat-In, Wine Storage, Wood Floors, Upgraded Countertops, Recessed Lighting, Primary Bath(s), Family Room Off Kitchen
Hot Water Natural Gas
Heating Forced Air
Cooling Central A/C
Flooring Hardwood, Ceramic Tile, Carpet, Luxury Vinyl Tile
Equipment Dishwasher, Refrigerator, Microwave, Icemaker, Oven - Double, Oven - Wall, Cooktop
Furnishings No
Fireplace N
Appliance Dishwasher, Refrigerator, Microwave, Icemaker, Oven - Double, Oven - Wall, Cooktop
Heat Source Natural Gas
Laundry Main Floor
Exterior
Garage Garage Door Opener, Garage - Front Entry
Garage Spaces 3.0
Amenities Available None
Waterfront N
Water Access N
Roof Type Asphalt
Accessibility None
Parking Type Attached Garage, Driveway
Attached Garage 1
Total Parking Spaces 3
Garage Y
Building
Story 3
Foundation Block
Sewer Public Sewer
Water Public
Architectural Style Traditional
Level or Stories 3
Additional Building Above Grade, Below Grade
Structure Type Cathedral Ceilings
New Construction N
Schools
Elementary Schools Warren E. Sooy Jr-Elememtary School
Middle Schools Hammonton M.S.
High Schools Hammonton H.S.
School District Hammonton Town Schools
Others
Pets Allowed Y
HOA Fee Include Common Area Maintenance,Pest Control
Senior Community No
Tax ID 13-02601-00032 05-C0034
Ownership Condominium
Acceptable Financing Cash, FHA, VA, Conventional
Listing Terms Cash, FHA, VA, Conventional
Financing Cash,FHA,VA,Conventional
Special Listing Condition Standard
Pets Description No Pet Restrictions
Read Less Info
Want to know what your home might be worth? Contact us for a FREE valuation!

Our team is ready to help you sell your home for the highest possible price ASAP

Bought with Annette M Tecce • Joe Wiessner Realty LLC

Making real estate simple, fun and easy for you!






