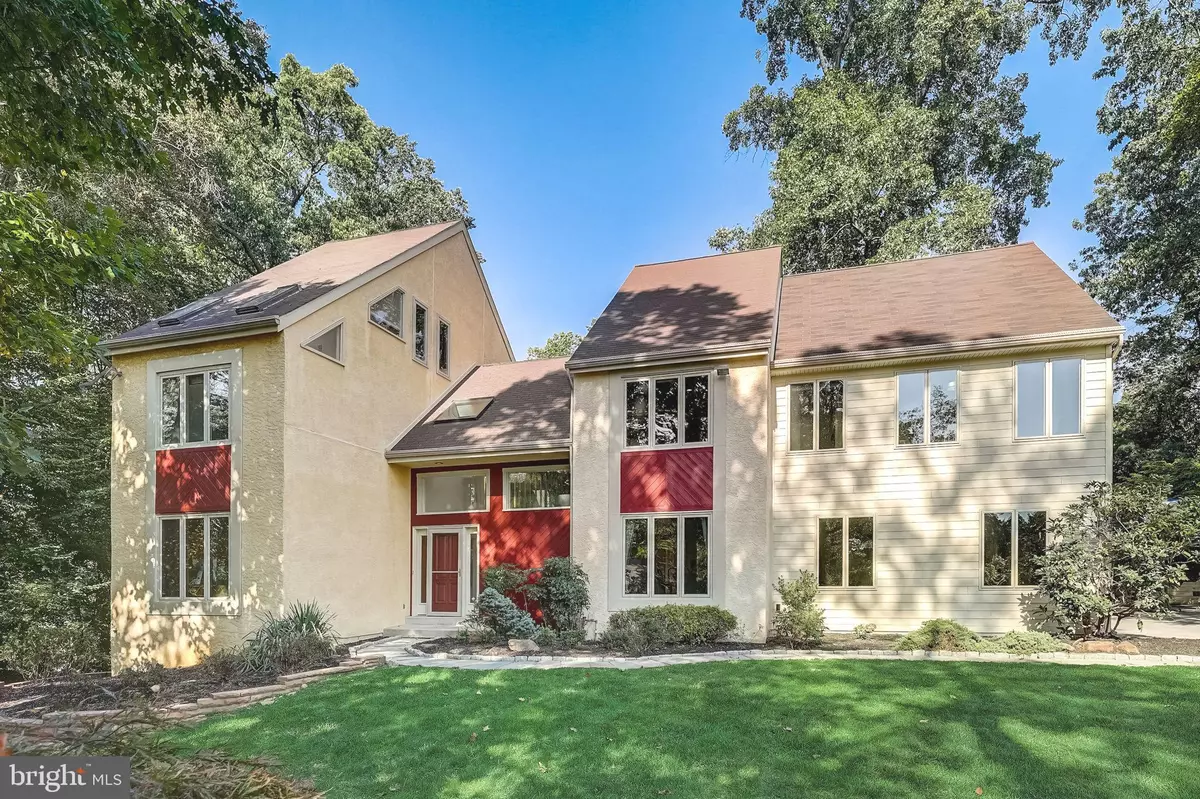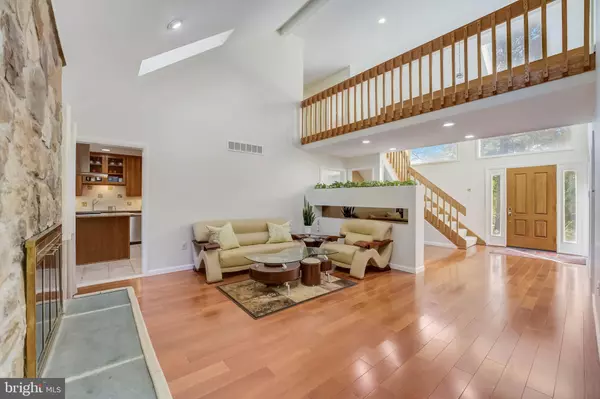$1,300,000
$1,299,000
0.1%For more information regarding the value of a property, please contact us for a free consultation.
5 Beds
5 Baths
5,540 SqFt
SOLD DATE : 12/12/2023
Key Details
Sold Price $1,300,000
Property Type Single Family Home
Sub Type Detached
Listing Status Sold
Purchase Type For Sale
Square Footage 5,540 sqft
Price per Sqft $234
Subdivision Indian Creek
MLS Listing ID PAMC2085878
Sold Date 12/12/23
Style Contemporary,Colonial
Bedrooms 5
Full Baths 4
Half Baths 1
HOA Y/N N
Abv Grd Liv Area 4,163
Originating Board BRIGHT
Year Built 1985
Annual Tax Amount $19,455
Tax Year 2022
Lot Size 0.592 Acres
Acres 0.59
Lot Dimensions 20.00 x 0.00
Property Description
Welcome to this beautiful Indian Creek contemporary colonial that has been lovingly updated and maintained. This home has 5 bedrooms, 4.5 baths, 3 car garage, fully finished walk-out basement and is located on a cul-de-sac. There are updated Brazilian Rosewood hard floors through much of the first floor and abundant recessed lighting throughout. Enter through the open and airy foyer with vaulted ceiling. To the left is the first floor bedroom (Bedroom 5) which is currently used as an office and an updated powder room with plumbing in the closet to add a shower. Next is the family room with abundant recessed lighting and the living room with a floor to ceiling stone gas fireplace, vaulted ceiling and skylights. The kitchen offers abundant cabinets, granite countertops, stainless steel appliances, new gas stove, elegant Italian high performance 1300 CFM hood vent ducted to exterior, breakfast area with a vaulted ceiling, skylights and access to the composite deck with built in seating, gas line, and stairs to grade. There is also a laundry room with utility sink, cabinets and access to the 3 car garage plus a formal dining room to complete the first floor. Head up the stairs to the 2nd floor landing with a great view of both the living room and foyer. The large primary bedroom has a vaulted ceiling plus a finished loft/office. The primary bathroom is well appointed with abundant cabinets & counter space, double sink, two walk in closets, large tiled shower with double shower heads and built-in seat, plus a bidet and regular toilet. Bedroom 2 is at the other end of the hall and is a recent addition (2018) that also added a walk in closet and ensuite bathroom with large vanity, double sink, jetted tub, tiled shower with double shower heads and frameless glass shower door. Bedroom 3 has direct access to the updated hall bath. Bedroom 4 offers a walk-in closet. The very large 3rd floor loft with abundant windows and recessed lighting is also part of the recent addition. The fully finished lower level features an entertainment area, wet bar with glass rack, bay window with built-in seating area, multiple built-in wine holders, a sauna, cedar closet, 4th full bathroom, an additional finished room, multiple storage areas and the walk out sliding glass door to the patio. The lot offers mature trees, newer fence along the back, and over a half acre. Lower Merion schools with your choice of either Lower Merion or Harriton High Schools. Great location! Walk to Merion Train Station and Merion Elementary. Shopping and restaurants close by.
Location
State PA
County Montgomery
Area Lower Merion Twp (10640)
Zoning RES
Rooms
Other Rooms Living Room, Dining Room, Primary Bedroom, Bedroom 2, Bedroom 4, Bedroom 5, Kitchen, Family Room, Laundry, Loft, Office, Recreation Room, Bathroom 3
Basement Full, Fully Finished, Walkout Level
Main Level Bedrooms 1
Interior
Hot Water Natural Gas
Heating Forced Air
Cooling Central A/C
Flooring Hardwood, Ceramic Tile, Carpet
Fireplaces Number 1
Fireplaces Type Stone, Gas/Propane
Fireplace Y
Heat Source Natural Gas
Laundry Main Floor
Exterior
Exterior Feature Deck(s), Patio(s)
Parking Features Garage - Side Entry, Garage Door Opener, Inside Access
Garage Spaces 3.0
Water Access N
Roof Type Shingle
Accessibility None
Porch Deck(s), Patio(s)
Attached Garage 3
Total Parking Spaces 3
Garage Y
Building
Lot Description Cul-de-sac
Story 3
Foundation Concrete Perimeter
Sewer Public Sewer
Water Public
Architectural Style Contemporary, Colonial
Level or Stories 3
Additional Building Above Grade, Below Grade
New Construction N
Schools
Elementary Schools Merion
Middle Schools Bala Cynwyd
High Schools Lower Merion
School District Lower Merion
Others
Senior Community No
Tax ID 40-00-26333-186
Ownership Fee Simple
SqFt Source Assessor
Security Features Security System
Special Listing Condition Standard
Read Less Info
Want to know what your home might be worth? Contact us for a FREE valuation!

Our team is ready to help you sell your home for the highest possible price ASAP

Bought with Jordan Arnold • Compass RE
Making real estate simple, fun and easy for you!






