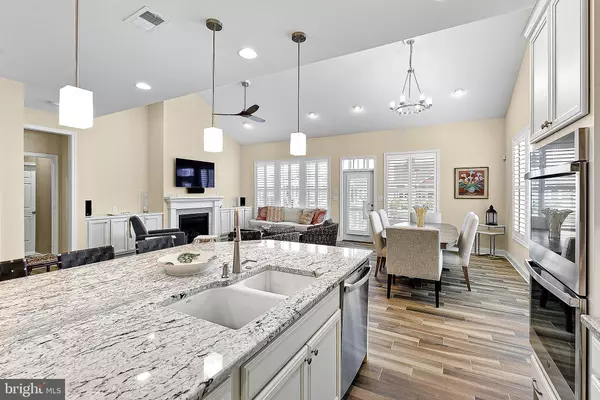$950,000
$975,000
2.6%For more information regarding the value of a property, please contact us for a free consultation.
5 Beds
5 Baths
3,868 SqFt
SOLD DATE : 12/14/2023
Key Details
Sold Price $950,000
Property Type Condo
Sub Type Condo/Co-op
Listing Status Sold
Purchase Type For Sale
Square Footage 3,868 sqft
Price per Sqft $245
Subdivision Arbor-Lyn
MLS Listing ID DESU2047014
Sold Date 12/14/23
Style Coastal
Bedrooms 5
Full Baths 5
Condo Fees $500/qua
HOA Y/N N
Abv Grd Liv Area 2,622
Originating Board BRIGHT
Year Built 2022
Property Description
Why wait to build when you can have showhouse perfection with this"Like New" pristinely FURNISHED home situated on a corner homesite in one of Rehoboth Beaches premier communities. Ideally positioned for an entertaining lifestyle is this upgraded 3800+ heated sq. ft. home with 5 bedrooms , 5 baths, flex room, plus a study -abundant living space & loads of natural sunlight. Home features include porcelain tile floors in the living areas, a gourmet kitchen, living area with gas fireplace, custom cabinetry & cathedral ceiling, 2-1st floor bedrooms, outdoor entertaining area complete with a screened porch and, a paved courtyard with built-in grill & a gas fireplace. The expansive finished basement offers a large recreation area accented with a bar area with built-in cabinetry, sink, & refrigerator, a bedroom & flex room. Storage areas located in basement & on the 2nd level. Just a short drive to Rehoboth Beach, the Boardwalk, fine dining, & outlet shopping. Call to schedule your appointment today!
Location
State DE
County Sussex
Area Lewes Rehoboth Hundred (31009)
Zoning RESIDENTIAL
Rooms
Other Rooms Study, Other, Recreation Room
Basement Daylight, Full, Fully Finished, Interior Access, Heated, Walkout Stairs, Windows
Main Level Bedrooms 2
Interior
Interior Features Combination Dining/Living, Combination Kitchen/Dining, Combination Kitchen/Living, Crown Moldings, Dining Area, Entry Level Bedroom, Family Room Off Kitchen, Floor Plan - Open, Kitchen - Gourmet, Primary Bath(s), Pantry, Recessed Lighting, Tub Shower, Walk-in Closet(s), Wood Floors, Carpet, Soaking Tub
Hot Water Natural Gas
Heating Central
Cooling Central A/C
Flooring Carpet, Ceramic Tile
Fireplaces Number 1
Fireplaces Type Gas/Propane
Equipment Built-In Microwave, Dishwasher, Cooktop, Disposal, Exhaust Fan, Icemaker, Oven - Wall, Refrigerator, Water Heater - Tankless
Furnishings Yes
Fireplace Y
Window Features Energy Efficient,Screens
Appliance Built-In Microwave, Dishwasher, Cooktop, Disposal, Exhaust Fan, Icemaker, Oven - Wall, Refrigerator, Water Heater - Tankless
Heat Source Natural Gas
Laundry Main Floor
Exterior
Exterior Feature Patio(s), Porch(es), Screened
Garage Garage - Front Entry, Garage Door Opener, Inside Access
Garage Spaces 4.0
Utilities Available Cable TV, Electric Available, Natural Gas Available, Sewer Available
Amenities Available Common Grounds, Community Center, Fitness Center, Pool - Outdoor
Waterfront N
Water Access N
Roof Type Architectural Shingle
Accessibility Doors - Lever Handle(s), Doors - Swing In, Level Entry - Main
Porch Patio(s), Porch(es), Screened
Road Frontage Private
Parking Type Attached Garage, Driveway
Attached Garage 2
Total Parking Spaces 4
Garage Y
Building
Story 3
Foundation Concrete Perimeter
Sewer Public Sewer
Water Public
Architectural Style Coastal
Level or Stories 3
Additional Building Above Grade, Below Grade
Structure Type Dry Wall,Cathedral Ceilings
New Construction N
Schools
School District Cape Henlopen
Others
Pets Allowed Y
HOA Fee Include Common Area Maintenance,Health Club,Lawn Maintenance,Management,Pool(s),Reserve Funds,Road Maintenance,Snow Removal,Insurance,Trash
Senior Community No
Tax ID 334-12.00-127.02-112
Ownership Fee Simple
SqFt Source Estimated
Security Features Monitored
Acceptable Financing Cash, Conventional
Horse Property N
Listing Terms Cash, Conventional
Financing Cash,Conventional
Special Listing Condition Standard
Pets Description Number Limit
Read Less Info
Want to know what your home might be worth? Contact us for a FREE valuation!

Our team is ready to help you sell your home for the highest possible price ASAP

Bought with Jeffrey S Ganz • Coldwell Banker Realty

Making real estate simple, fun and easy for you!






