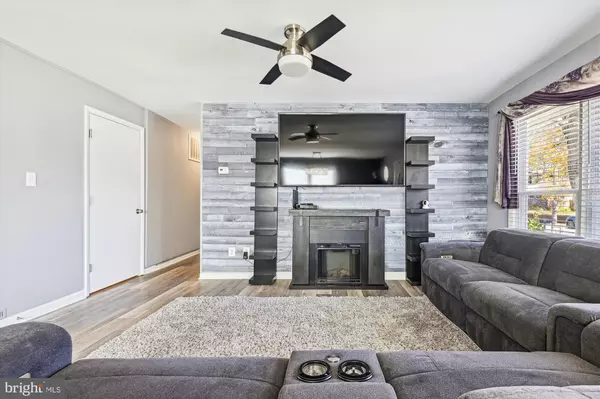$389,900
$389,900
For more information regarding the value of a property, please contact us for a free consultation.
3 Beds
1 Bath
1,144 SqFt
SOLD DATE : 12/12/2023
Key Details
Sold Price $389,900
Property Type Single Family Home
Sub Type Detached
Listing Status Sold
Purchase Type For Sale
Square Footage 1,144 sqft
Price per Sqft $340
Subdivision Pasadena
MLS Listing ID MDAA2073460
Sold Date 12/12/23
Style Ranch/Rambler
Bedrooms 3
Full Baths 1
HOA Y/N N
Abv Grd Liv Area 1,144
Originating Board BRIGHT
Year Built 1957
Annual Tax Amount $3,112
Tax Year 2022
Lot Size 10,125 Sqft
Acres 0.23
Property Description
Welcome to this inviting one-level rancher, offering a perfect blend of comfort and convenience. This charming home boasts three bedrooms, one bathroom, and a thoughtfully designed open concept.
Step inside to discover a seamless open layout, where the living room, dining area, and kitchen flow effortlessly. The interior is adorned with planked flooring, creating a cohesive and stylish atmosphere.
Large windows allow natural light to fill the space, creating a bright and inviting ambiance.
The heart of the home, the kitchen, has been tastefully updated with modern appliances, sleek countertops, and ample storage space. Whether you're a culinary enthusiast or simply love to gather with family and friends, this kitchen is designed to inspire.
Step through to the expansive backyard, where outdoor living takes center stage. A generously sized deck and patio provide the perfect setting for al fresco dining, entertaining guests, or simply enjoying the tranquility of the outdoors. A level yard offers endless possibilities for gardening, play, and relaxation. The large storage shed makes for a versatile space for hobbies, a workshop, or additional storage
Situated near Lake Waterford Park, this home offers the best of both worlds—easy access to outdoor recreation and the serenity of a residential neighborhood. Take a stroll to the lake, enjoy picnics in the park, or explore the nearby walking trails.
Location
State MD
County Anne Arundel
Zoning OS
Rooms
Main Level Bedrooms 3
Interior
Interior Features Attic, Breakfast Area, Ceiling Fan(s), Combination Dining/Living, Combination Kitchen/Dining, Combination Kitchen/Living, Crown Moldings, Dining Area, Entry Level Bedroom, Floor Plan - Open, Kitchen - Island, Recessed Lighting, Upgraded Countertops, Other
Hot Water Natural Gas
Heating Heat Pump - Electric BackUp
Cooling Central A/C, Ceiling Fan(s), Heat Pump(s)
Flooring Luxury Vinyl Plank
Equipment Built-In Microwave, Built-In Range, Disposal, Dryer - Front Loading, Dryer - Electric, Dishwasher, Exhaust Fan, Icemaker, Microwave, Oven/Range - Gas, Refrigerator, Stainless Steel Appliances, Washer - Front Loading, Water Heater
Fireplace N
Appliance Built-In Microwave, Built-In Range, Disposal, Dryer - Front Loading, Dryer - Electric, Dishwasher, Exhaust Fan, Icemaker, Microwave, Oven/Range - Gas, Refrigerator, Stainless Steel Appliances, Washer - Front Loading, Water Heater
Heat Source Electric
Laundry Main Floor
Exterior
Exterior Feature Deck(s), Patio(s), Porch(es)
Waterfront N
Water Access N
Roof Type Asphalt
Accessibility 32\"+ wide Doors
Porch Deck(s), Patio(s), Porch(es)
Parking Type Driveway, Off Street
Garage N
Building
Lot Description Backs to Trees, Cleared, Level, Rear Yard
Story 1
Foundation Crawl Space
Sewer Private Sewer, Private Septic Tank
Water Public
Architectural Style Ranch/Rambler
Level or Stories 1
Additional Building Above Grade, Below Grade
Structure Type Dry Wall
New Construction N
Schools
School District Anne Arundel County Public Schools
Others
Pets Allowed N
Senior Community No
Tax ID 020366820841835
Ownership Fee Simple
SqFt Source Assessor
Security Features Monitored,Security System
Horse Property N
Special Listing Condition Standard
Read Less Info
Want to know what your home might be worth? Contact us for a FREE valuation!

Our team is ready to help you sell your home for the highest possible price ASAP

Bought with James J Rupert • Douglas Realty, LLC

Making real estate simple, fun and easy for you!






