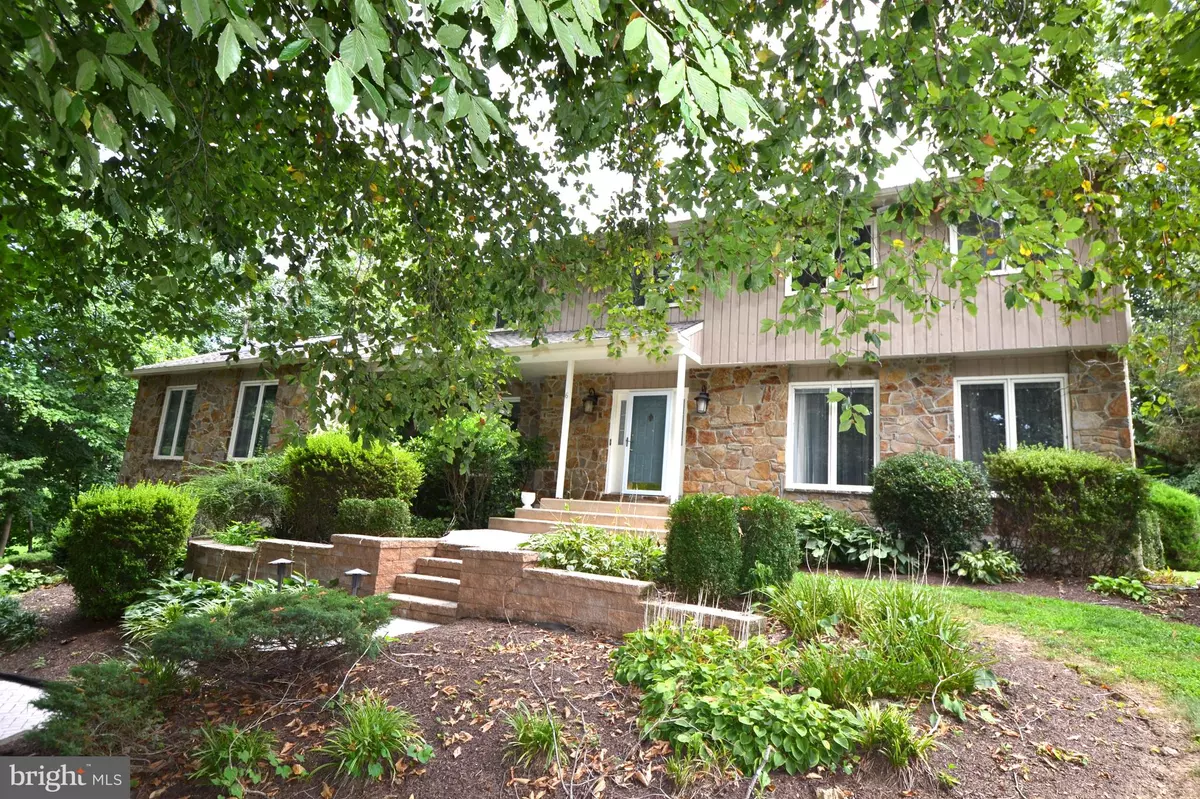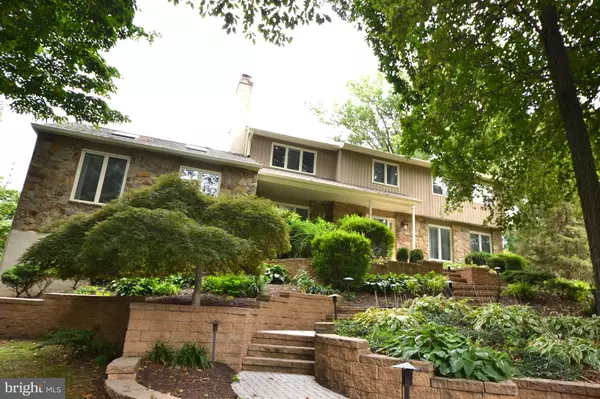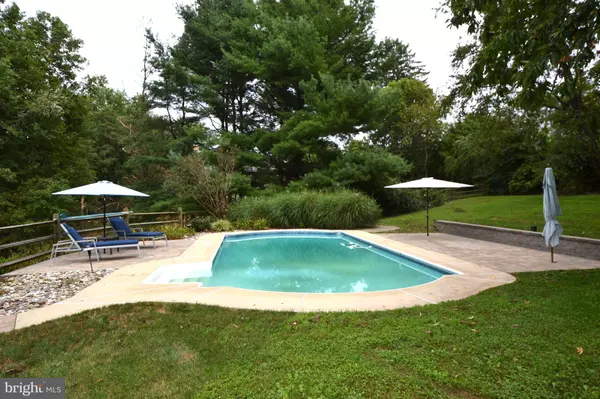$625,000
$645,000
3.1%For more information regarding the value of a property, please contact us for a free consultation.
4 Beds
3 Baths
3,475 SqFt
SOLD DATE : 12/18/2023
Key Details
Sold Price $625,000
Property Type Single Family Home
Sub Type Detached
Listing Status Sold
Purchase Type For Sale
Square Footage 3,475 sqft
Price per Sqft $179
Subdivision Lakewood Farm
MLS Listing ID DENC2048798
Sold Date 12/18/23
Style Colonial
Bedrooms 4
Full Baths 2
Half Baths 1
HOA Fees $8/ann
HOA Y/N Y
Abv Grd Liv Area 3,475
Originating Board BRIGHT
Year Built 1990
Annual Tax Amount $6,995
Tax Year 2022
Lot Size 1.070 Acres
Acres 1.07
Lot Dimensions 166x78
Property Description
Welcome to 6 Warner Court! On over an acre of land, this cul-de-sac home offers a sanctuary from the outside world. This 3500 sq foot center hall colonial has large rooms and a wonderful floor plan throughout. Entrance onto the main level begins with an expansive front foyer with two hall closets. On the right, a formal living room with floor to ceiling windows that brighten up the room. On the left, the formal dining room with beautiful moulding, modern lighting, casement windows, and gleaming hardwood floors. The huge eat-in kitchen has granite counters, and an abundance of cabinetry. The kitchen connects to a gorgeous family room with cathedral ceilings, and a stately stone fireplace. Also on the main level is a powder room, laundry room, and a very large office. Upstairs, the the main bedroom has a walk-in closet and 4 piece bath including a whirlpool tub. The three remaining bedrooms are all very spacious. The basement is unfinished and has a ton of potential. It has an egress through the three car garage. The backyard has a large deck off the kitchen, which overlooks the tranquil pool area. The pavers were completed just last Fall and really complement the oasis. This home is ideal for entertaining or private staycations. The roof was replaced in 2022. A pre-list home inspection is completed and this home is offered As-Is.
Location
State DE
County New Castle
Area Newark/Glasgow (30905)
Zoning NC21
Rooms
Other Rooms Living Room, Dining Room, Bedroom 2, Bedroom 3, Bedroom 4, Kitchen, Family Room, Bedroom 1, Laundry, Office
Basement Garage Access, Outside Entrance, Unfinished
Interior
Hot Water Natural Gas
Cooling Central A/C
Flooring Carpet, Ceramic Tile, Wood
Fireplaces Number 1
Fireplaces Type Stone
Fireplace Y
Heat Source Natural Gas
Laundry Basement, Hookup
Exterior
Exterior Feature Patio(s)
Parking Features Basement Garage
Garage Spaces 3.0
Pool In Ground
Water Access N
Roof Type Architectural Shingle
Accessibility None
Porch Patio(s)
Attached Garage 3
Total Parking Spaces 3
Garage Y
Building
Story 2
Foundation Block
Sewer Public Sewer
Water Public
Architectural Style Colonial
Level or Stories 2
Additional Building Above Grade, Below Grade
New Construction N
Schools
Elementary Schools Maclary
Middle Schools Shue-Medill
High Schools Newark
School District Christina
Others
Senior Community No
Tax ID 1003444490
Ownership Fee Simple
SqFt Source Estimated
Acceptable Financing Cash, Conventional, FHA, VA
Listing Terms Cash, Conventional, FHA, VA
Financing Cash,Conventional,FHA,VA
Special Listing Condition Standard
Read Less Info
Want to know what your home might be worth? Contact us for a FREE valuation!

Our team is ready to help you sell your home for the highest possible price ASAP

Bought with Brynn N Beideman • RE/MAX Associates-Hockessin

Making real estate simple, fun and easy for you!






