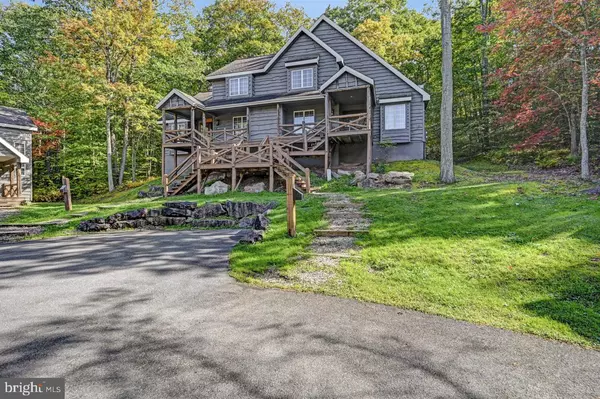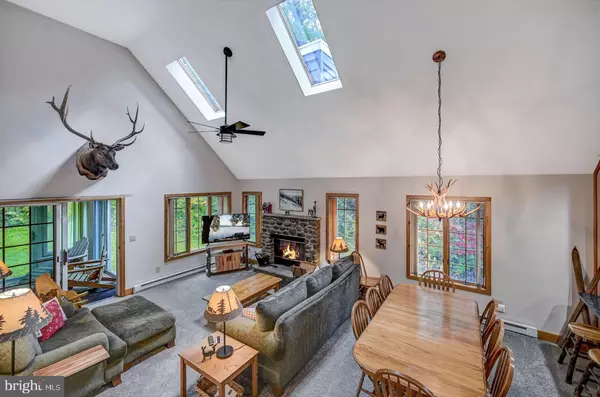$460,000
$515,000
10.7%For more information regarding the value of a property, please contact us for a free consultation.
4 Beds
3 Baths
2,045 SqFt
SOLD DATE : 12/18/2023
Key Details
Sold Price $460,000
Property Type Single Family Home
Sub Type Twin/Semi-Detached
Listing Status Sold
Purchase Type For Sale
Square Footage 2,045 sqft
Price per Sqft $224
Subdivision Snow Ridge Vilalge
MLS Listing ID PACC2003358
Sold Date 12/18/23
Style Cabin/Lodge,Chalet
Bedrooms 4
Full Baths 3
HOA Fees $346/ann
HOA Y/N Y
Abv Grd Liv Area 2,045
Originating Board BRIGHT
Year Built 1988
Annual Tax Amount $4,373
Tax Year 2023
Lot Dimensions 0.00 x 0.00
Property Description
Welcome to 126 Short Hill Rd, a beautiful four-bedroom home is not only a ski enthusiast's dream with it being closest to the slope but also has undergone a meticulous and stunning update of the kitchen which includes gorgeous granite tops and backsplash plus luxury brand Fisher & Paykel appliances along with all 3 bathrooms being fully renovated. This home is perfect for those looking for a lavish lifestyle in the mountains in Snow Ridge Village at Jack Frost Mountain! Sitting at the end of Short Hill Road, which is secluded from the main part of the Village, you'll enjoy privacy and natural beauty. Aside from the exceptional updates, this home offers all the comforts of mountain living, with a spacious living area, four large bedrooms and three bathrooms. Plus, for cozy comfort the centerpiece of the open living room is a wood burning fireplace and there is even a hot tub off the living area to relax in after a long day on the slopes! This home will provide its new owner an excellent opportunity to own a magnificent home in an attractive slopeside community. With its convenient location, modern amenities, and stunning views, this property is sure to be a great investment for years to come.
Location
State PA
County Carbon
Area Kidder Twp (13408)
Zoning R/RC
Rooms
Other Rooms Living Room, Primary Bedroom, Bedroom 2, Bedroom 3, Bedroom 4, Kitchen, Sun/Florida Room, Bathroom 2, Bathroom 3, Primary Bathroom
Main Level Bedrooms 2
Interior
Interior Features Ceiling Fan(s), Combination Dining/Living, Combination Kitchen/Dining, Entry Level Bedroom, Kitchen - Gourmet, Primary Bath(s), WhirlPool/HotTub
Hot Water Electric
Heating Baseboard - Electric
Cooling Ceiling Fan(s)
Flooring Carpet, Ceramic Tile, Wood
Fireplaces Number 1
Fireplaces Type Stone, Wood
Equipment Built-In Microwave, Dryer, Oven - Self Cleaning, Stainless Steel Appliances, Washer, Water Heater, Dishwasher, Refrigerator
Furnishings Yes
Fireplace Y
Appliance Built-In Microwave, Dryer, Oven - Self Cleaning, Stainless Steel Appliances, Washer, Water Heater, Dishwasher, Refrigerator
Heat Source Electric
Laundry Main Floor
Exterior
Parking On Site 2
Waterfront N
Water Access N
View Mountain, Trees/Woods
Roof Type Shingle
Street Surface Black Top
Accessibility None
Road Frontage HOA
Parking Type On Street
Garage N
Building
Story 1.5
Foundation Crawl Space
Sewer Private Sewer
Water Community
Architectural Style Cabin/Lodge, Chalet
Level or Stories 1.5
Additional Building Above Grade, Below Grade
Structure Type Dry Wall,Cathedral Ceilings,High
New Construction N
Schools
Elementary Schools Weatherly Area
Middle Schools Weatherly Area
High Schools Weatherly Area Senior
School District Weatherly Area
Others
HOA Fee Include Broadband,Cable TV,Common Area Maintenance,High Speed Internet,Road Maintenance,Sewer,Snow Removal,Trash,Water
Senior Community No
Tax ID 44A-20-BII259
Ownership Fee Simple
SqFt Source Assessor
Acceptable Financing Cash, Conventional
Listing Terms Cash, Conventional
Financing Cash,Conventional
Special Listing Condition Standard
Read Less Info
Want to know what your home might be worth? Contact us for a FREE valuation!

Our team is ready to help you sell your home for the highest possible price ASAP

Bought with Cynthia Derolf • Pocono Area Realty Benz Group

Making real estate simple, fun and easy for you!






