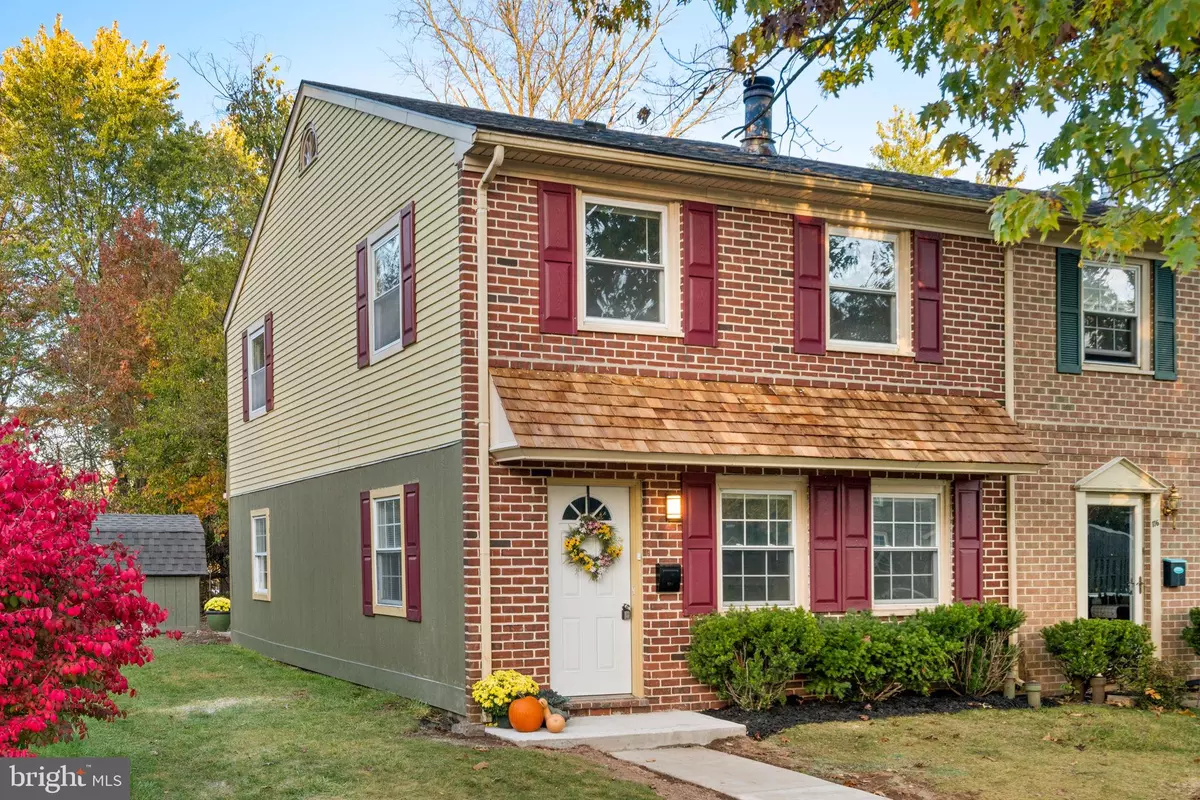$300,000
$294,900
1.7%For more information regarding the value of a property, please contact us for a free consultation.
3 Beds
2 Baths
1,432 SqFt
SOLD DATE : 12/21/2023
Key Details
Sold Price $300,000
Property Type Townhouse
Sub Type End of Row/Townhouse
Listing Status Sold
Purchase Type For Sale
Square Footage 1,432 sqft
Price per Sqft $209
Subdivision Stonegate Village
MLS Listing ID PABU2060072
Sold Date 12/21/23
Style Colonial
Bedrooms 3
Full Baths 1
Half Baths 1
HOA Fees $100/mo
HOA Y/N Y
Abv Grd Liv Area 1,432
Originating Board BRIGHT
Year Built 1980
Annual Tax Amount $3,518
Tax Year 2022
Lot Size 2,000 Sqft
Acres 0.05
Lot Dimensions 20.00 x 100.00
Property Description
Welcome to 115 Stonegate Rd, your dream home awaits! This beautifully updated 3-bedroom, 1.5-bath, 1,432 sq. foot end unit townhouse is a true gem. From the moment you step inside, you'll be captivated by the thoughtful renovations and modern features that make this residence a standout.
The entire home has been lovingly updated. The spacious living areas are complemented by brand new luxury plank vinyl flooring, making it easy to entertain, relax, and make lasting memories.Your comfort and convenience have been prioritized with the installation of new roof and a brand new HVAC system in the utility room, ensuring you stay comfortable year-round.
The heart of this home, the kitchen, is a true masterpiece. It boasts all-new shaker cabinetry, sleek granite countertops, and top-of-the-line appliances. Whether you're a seasoned chef or just love a good home-cooked meal, this kitchen is sure to inspire your culinary creativity.
The attention to detail doesn't stop there. New carpeting adds warmth to the bedrooms, while the updated bathrooms feature modern fixtures and finishes, providing a touch of luxury in your daily routine.
But that's not all! This property is full of surprises. The walkup staircase to an attic space on the third floor opens up exciting possibilities. This space could easily be converted into a 4th bedroom, a home office, or a playroom – the choice is yours.
As you step outside, you'll find a private brick pavers patio, perfect for sipping your morning coffee or hosting al fresco dinners with friends and family. Storage is never an issue with a roomy shed, providing ample space for all your belongings.
With low HOA fees and yearly taxes, this home offers the complete package of modern comfort, style, and affordability. What's left to do here? Simply move in and infuse this house with your personal touches to make it your very own.
115 Stonegate Rd is more than a home; it's a canvas for your dreams and a place where unforgettable memories will be created. Don't miss this opportunity to make it your own. Come and see it today as it will not last long!
Location
State PA
County Bucks
Area Richland Twp (10136)
Zoning PC
Rooms
Main Level Bedrooms 3
Interior
Interior Features Breakfast Area, Combination Kitchen/Dining, Efficiency, Floor Plan - Open, Upgraded Countertops, Attic
Hot Water Electric
Heating Central
Cooling Central A/C
Fireplaces Number 1
Fireplaces Type Brick, Wood
Equipment Stainless Steel Appliances
Fireplace Y
Window Features Energy Efficient,Double Pane
Appliance Stainless Steel Appliances
Heat Source Electric
Laundry Main Floor
Exterior
Exterior Feature Patio(s)
Garage Spaces 2.0
Parking On Site 2
Water Access N
Roof Type Shingle
Accessibility None
Porch Patio(s)
Total Parking Spaces 2
Garage N
Building
Story 2
Foundation Slab
Sewer Public Sewer
Water Public
Architectural Style Colonial
Level or Stories 2
Additional Building Above Grade, Below Grade
New Construction N
Schools
Elementary Schools Tohickon Valley
Middle Schools Milford
High Schools Quakertown Community Senior
School District Quakertown Community
Others
HOA Fee Include Common Area Maintenance,Lawn Maintenance,Snow Removal,Trash,Road Maintenance
Senior Community No
Tax ID 36-048-030
Ownership Fee Simple
SqFt Source Assessor
Special Listing Condition Standard
Read Less Info
Want to know what your home might be worth? Contact us for a FREE valuation!

Our team is ready to help you sell your home for the highest possible price ASAP

Bought with Diane M Cleland Logan • Keller Williams Real Estate-Doylestown
Making real estate simple, fun and easy for you!






