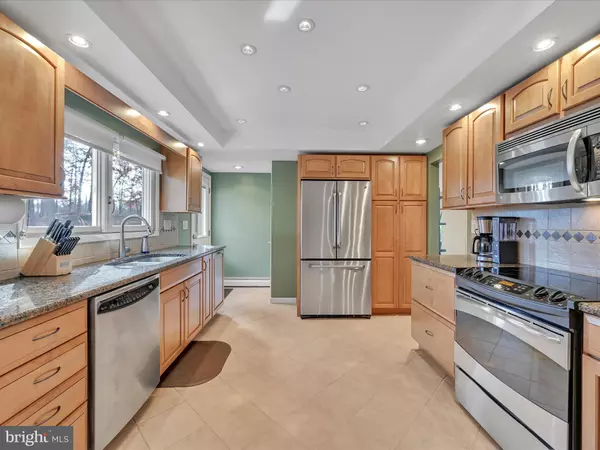$402,500
$369,900
8.8%For more information regarding the value of a property, please contact us for a free consultation.
4 Beds
4 Baths
2,236 SqFt
SOLD DATE : 12/19/2023
Key Details
Sold Price $402,500
Property Type Single Family Home
Sub Type Detached
Listing Status Sold
Purchase Type For Sale
Square Footage 2,236 sqft
Price per Sqft $180
Subdivision None Available
MLS Listing ID PACB2024800
Sold Date 12/19/23
Style Ranch/Rambler
Bedrooms 4
Full Baths 4
HOA Y/N N
Abv Grd Liv Area 1,368
Originating Board BRIGHT
Year Built 1976
Annual Tax Amount $3,687
Tax Year 2023
Lot Size 3.000 Acres
Acres 3.0
Property Description
OFFER DEADLINE Sunday, November 12 6:00pm. Come and see what the current homeowner LOVES about this place! You will not believe what has been done as home was overhauled and adoringly taken care of by this homeowner who planned to live here forever. Situated on 3 acres, the long winding driveway takes you to this 4 bedroom, 4 bath ranch with hot tub, oversized 2-car detached garage and shed. Perfect for entertaining, the wrap around deck allows for plenty of company with tons of privacy. Kitchen features granite countertops, stainless steel appliances, heated tile floors and access to rear deck. Home has recessed lighting, hardwood floors thru-out, Dining Room, Family Room with propane Fireplace and 3 Bedrooms, 2 baths on the first floor (one with anti-fog mirror!) Home has new Dual Zone Tankless Navien hot water heater system, new front deck, new landscaping, new egress window in basement, freshly painted, new sump pump, new sewer ejector pump. Basement is STUNNING as it has been completely refinished and remodeled complete with SealOnce system and InSoFast panels (see Associated Documents), 4th Bedroom, full Bath, Laundry, Den and Office. Oversized 2 car garage is the perfect workshop or storage space. Outside full bath has been winterized. Agents, please read private remarks.
Location
State PA
County Cumberland
Area West Pennsboro Twp (14446)
Zoning RESIDENTIAL
Rooms
Other Rooms Living Room, Dining Room, Primary Bedroom, Bedroom 2, Bedroom 3, Kitchen, Den, Bedroom 1, Laundry, Office, Bathroom 1, Bathroom 2, Bathroom 3
Basement Full, Fully Finished
Main Level Bedrooms 3
Interior
Interior Features Entry Level Bedroom, Primary Bath(s), Recessed Lighting, Upgraded Countertops, Formal/Separate Dining Room, Kitchen - Eat-In, Wood Floors, Ceiling Fan(s), Pantry, Stove - Pellet
Hot Water Propane
Heating Baseboard - Hot Water, Forced Air
Cooling Central A/C
Flooring Heated, Ceramic Tile, Hardwood
Fireplaces Number 1
Fireplaces Type Gas/Propane
Equipment Built-In Microwave, Dishwasher, Dryer - Electric, Icemaker, Oven - Self Cleaning, Oven/Range - Electric, Refrigerator, Stainless Steel Appliances, Water Heater - Tankless
Fireplace Y
Appliance Built-In Microwave, Dishwasher, Dryer - Electric, Icemaker, Oven - Self Cleaning, Oven/Range - Electric, Refrigerator, Stainless Steel Appliances, Water Heater - Tankless
Heat Source Propane - Owned
Laundry Basement
Exterior
Exterior Feature Deck(s)
Garage Additional Storage Area, Garage - Front Entry, Oversized
Garage Spaces 8.0
Waterfront N
Water Access N
Roof Type Flat,Asphalt
Accessibility 2+ Access Exits
Porch Deck(s)
Parking Type Detached Garage, Driveway, Off Street
Total Parking Spaces 8
Garage Y
Building
Lot Description Front Yard, Private, Rear Yard
Story 1
Foundation Block
Sewer On Site Septic
Water Well
Architectural Style Ranch/Rambler
Level or Stories 1
Additional Building Above Grade, Below Grade
New Construction N
Schools
High Schools Big Spring
School District Big Spring
Others
Senior Community No
Tax ID 46-08-0583-011E
Ownership Fee Simple
SqFt Source Estimated
Special Listing Condition Standard
Read Less Info
Want to know what your home might be worth? Contact us for a FREE valuation!

Our team is ready to help you sell your home for the highest possible price ASAP

Bought with JUSTIN LAPISKA • Keller Williams Realty

Making real estate simple, fun and easy for you!






