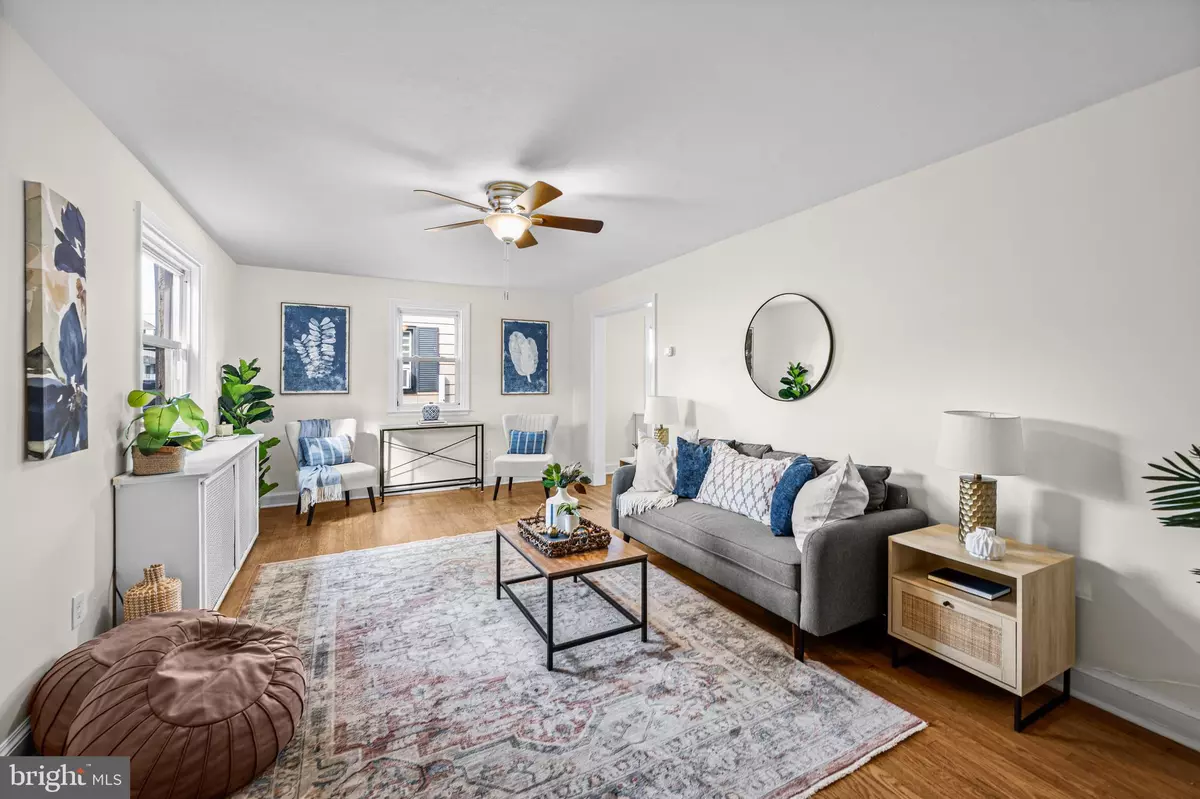$360,000
$349,900
2.9%For more information regarding the value of a property, please contact us for a free consultation.
4 Beds
3 Baths
1,662 SqFt
SOLD DATE : 12/21/2023
Key Details
Sold Price $360,000
Property Type Single Family Home
Sub Type Detached
Listing Status Sold
Purchase Type For Sale
Square Footage 1,662 sqft
Price per Sqft $216
Subdivision Rockleigh Court
MLS Listing ID MDBC2080790
Sold Date 12/21/23
Style Traditional
Bedrooms 4
Full Baths 2
Half Baths 1
HOA Y/N N
Abv Grd Liv Area 1,662
Originating Board BRIGHT
Year Built 1941
Annual Tax Amount $3,763
Tax Year 2023
Lot Size 4,850 Sqft
Acres 0.11
Lot Dimensions 1.00 x
Property Description
Welcome to your next home - a perfect blend of comfort & modern! This charming 4-bedroom, 2.5-bathroom home is designed to offer the ultimate in style and functionality. Enter into the spacious living room, with gorgeous hardwood floors and filled with an abundance of natural light. The recently updated family-style kitchen, featuring sleek stainless-steel appliances, sets the stage for culinary delights. Imagine preparing meals in this beautiful space, complete with ample storage and a breakfast nook. The separate formal dining room offers an elegant space to host special gatherings and create lasting memories. On the main level, you'll also find the primary room with an ensuite bathroom. The lower level of this home presents countless opportunities with its partially finished basement, featuring laundry facilities and plenty of storage space. It's a versatile area that can be tailored to your specific needs and preferences. Picture yourself spending evenings on the deck, surrounded by a perfect outdoor entertainment space. Located in an established neighborhood, this residence offers convenient access to a multitude of community amenities, restaurants, shops, BWI Airport, and commuter routes to Baltimore & D.C. You'll have everything you need within reach!
Location
State MD
County Baltimore
Zoning RES
Rooms
Basement Partially Finished
Main Level Bedrooms 1
Interior
Interior Features Breakfast Area, Carpet, Entry Level Bedroom, Floor Plan - Traditional, Kitchen - Eat-In, Primary Bath(s), Recessed Lighting, Wood Floors, Built-Ins, Dining Area
Hot Water Electric
Heating Radiant
Cooling Window Unit(s)
Flooring Hardwood
Equipment Dryer, Icemaker, Oven/Range - Electric, Refrigerator, Stainless Steel Appliances, Washer, Built-In Microwave
Fireplace N
Window Features Double Pane
Appliance Dryer, Icemaker, Oven/Range - Electric, Refrigerator, Stainless Steel Appliances, Washer, Built-In Microwave
Heat Source Electric
Laundry Lower Floor
Exterior
Exterior Feature Deck(s), Porch(es), Patio(s)
Fence Chain Link
Utilities Available Cable TV Available, Electric Available
Water Access N
Roof Type Composite
Accessibility None
Porch Deck(s), Porch(es), Patio(s)
Garage N
Building
Lot Description Front Yard, Landscaping
Story 2.5
Foundation Concrete Perimeter
Sewer Public Sewer
Water Public
Architectural Style Traditional
Level or Stories 2.5
Additional Building Above Grade, Below Grade
Structure Type 2 Story Ceilings
New Construction N
Schools
Elementary Schools Arbutus
Middle Schools Arbutus
High Schools Lansdowne High & Academy Of Finance
School District Baltimore County Public Schools
Others
Senior Community No
Tax ID 04131313400150
Ownership Fee Simple
SqFt Source Assessor
Acceptable Financing Bank Portfolio, Cash, Contract, Conventional, Exchange, FHA, Negotiable, VA, Wrap
Listing Terms Bank Portfolio, Cash, Contract, Conventional, Exchange, FHA, Negotiable, VA, Wrap
Financing Bank Portfolio,Cash,Contract,Conventional,Exchange,FHA,Negotiable,VA,Wrap
Special Listing Condition Standard
Read Less Info
Want to know what your home might be worth? Contact us for a FREE valuation!

Our team is ready to help you sell your home for the highest possible price ASAP

Bought with Orbelina Guerra Flores • Elite Properties, Inc.
Making real estate simple, fun and easy for you!






