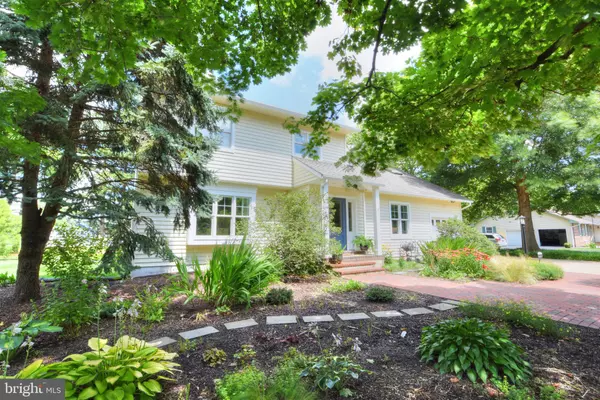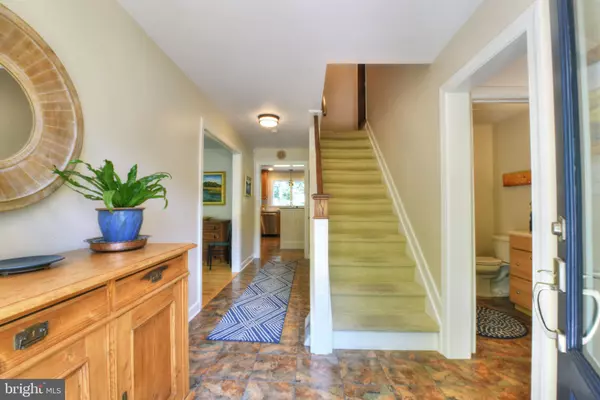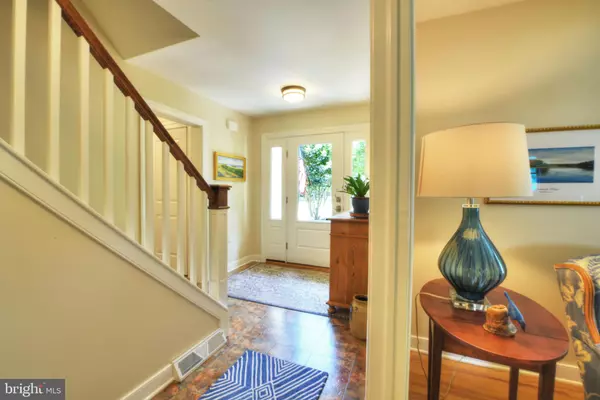$424,000
$449,000
5.6%For more information regarding the value of a property, please contact us for a free consultation.
4 Beds
3 Baths
2,877 SqFt
SOLD DATE : 12/27/2023
Key Details
Sold Price $424,000
Property Type Single Family Home
Sub Type Detached
Listing Status Sold
Purchase Type For Sale
Square Footage 2,877 sqft
Price per Sqft $147
Subdivision Hickory Dale Acres
MLS Listing ID DEKT2021908
Sold Date 12/27/23
Style Farmhouse/National Folk
Bedrooms 4
Full Baths 2
Half Baths 1
HOA Y/N N
Abv Grd Liv Area 2,877
Originating Board BRIGHT
Year Built 1980
Annual Tax Amount $1,882
Tax Year 2022
Lot Size 0.666 Acres
Acres 0.67
Lot Dimensions 145.00 x 200.00
Property Description
Welcome home to 191 Hickory Dale Drive! Located in desirable Hickory Dale Acres, this 4 bedroom, 2.5 bath, 2877 square foot home is full of upgrades! Completely remodeled inside and out in 2015, it features Andersen 400 Low-E windows, Therma-Tru front door, French doors, and vinyl siding. The floor plan merges the den and kitchen into a large open space. The kitchen layout includes new cabinets, quartz countertops, a Jenn-Air gas downdraft stove, Bosch HE dishwasher, and a Kenmore Elite refrigerator with a bottom freezer and a walk-in pantry. The windows, paint, floor trim, and flooring were also refreshed throughout the first floor, including new oak flooring in the den, refinished oak floors throughout the living and dining rooms, and Kardean luxury vinyl flooring in the kitchen, foyer, and laundry room. A central vacuum system with a 30-foot hose, powerhead, kick plate in the kitchen, and newly installed power canister also helps keep this gorgeous floor spotless. This year, the owners updated the master bathroom shower with a new glass door and tilework and custom-designed all closets in the home to ensure optimal storage space. You’ll also love the additional storage space in the full-sized floored attic (accessible via pull-down stairs). All systems have also been updated, including the installation of a Kinetico whole-house water treatment system with an activated carbon filter. The energy-efficient geothermal HVAC unit has been faithfully serviced every 6 months to keep it running in tip-top shape! For additional energy savings, the HVAC system also preheats the water in the 80-gallon hot water heater. Underground utilities service the home, including public sewer, streetlights, and a private well. Use the high-efficiency Jotul woodstove to take the chill off in the den and kitchen or to heat the entire home! Firewood and kindling are included to get you started. Kent County picks up all garbage, recycling, and yard waste. Step outside and you’ll see it’s been just as lovingly cared for as the inside. In addition to the stunning view of the pond in the adjacent neighborhood, the yard is beautifully landscaped with perennial plants and mature low-maintenance shrubs. Vegetables, strawberries, raspberries, and blueberries line the property. Mature trees offer shade on the south side of the home and privacy in the back and north side yards. The large brick patio comes with a natural gas hookup for your grill, making it the perfect place to cook healthy meals for family and friends! 191 Hickory Dale Drive is a like-new home situated in an established and sought-after neighborhood close to Routes 1 and 13 in Dover. If you want to be close to everything but still maintain a sense of privacy, schedule your tour of this incredible home today!
Location
State DE
County Kent
Area Capital (30802)
Zoning RS1
Rooms
Other Rooms Living Room, Dining Room, Primary Bedroom, Bedroom 2, Bedroom 3, Bedroom 4, Kitchen, Den, Foyer, Laundry, Loft, Bathroom 2, Primary Bathroom, Half Bath
Interior
Interior Features Carpet, Exposed Beams, Family Room Off Kitchen, Floor Plan - Traditional, Formal/Separate Dining Room, Kitchen - Island, Primary Bath(s), Recessed Lighting, Stall Shower, Upgraded Countertops, Wood Floors
Hot Water Electric
Heating Other
Cooling Geothermal, Central A/C
Flooring Carpet, Hardwood, Vinyl
Equipment Built-In Range, Dishwasher, Dryer, Oven/Range - Gas, Refrigerator, Washer, Disposal, Stainless Steel Appliances, Water Heater
Window Features Screens
Appliance Built-In Range, Dishwasher, Dryer, Oven/Range - Gas, Refrigerator, Washer, Disposal, Stainless Steel Appliances, Water Heater
Heat Source Geo-thermal
Laundry Main Floor
Exterior
Exterior Feature Patio(s)
Parking Features Garage - Front Entry
Garage Spaces 1.0
Water Access N
Roof Type Shingle
Accessibility 2+ Access Exits
Porch Patio(s)
Attached Garage 1
Total Parking Spaces 1
Garage Y
Building
Lot Description Landscaping, Backs to Trees
Story 2
Foundation Crawl Space
Sewer Public Sewer
Water Well
Architectural Style Farmhouse/National Folk
Level or Stories 2
Additional Building Above Grade, Below Grade
Structure Type Beamed Ceilings,Vaulted Ceilings
New Construction N
Schools
School District Capital
Others
Senior Community No
Tax ID LC-00-04703-02-0900-000
Ownership Fee Simple
SqFt Source Assessor
Security Features Smoke Detector,Carbon Monoxide Detector(s)
Special Listing Condition Standard
Read Less Info
Want to know what your home might be worth? Contact us for a FREE valuation!

Our team is ready to help you sell your home for the highest possible price ASAP

Bought with Andrew T. Bryan • Bryan Realty Group

Making real estate simple, fun and easy for you!






