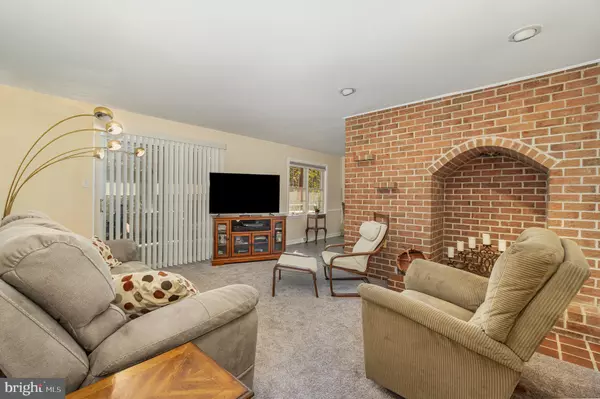$315,000
$315,900
0.3%For more information regarding the value of a property, please contact us for a free consultation.
3 Beds
2 Baths
1,920 SqFt
SOLD DATE : 12/28/2023
Key Details
Sold Price $315,000
Property Type Single Family Home
Sub Type Detached
Listing Status Sold
Purchase Type For Sale
Square Footage 1,920 sqft
Price per Sqft $164
Subdivision Green Lane Farms
MLS Listing ID PAYK2051568
Sold Date 12/28/23
Style Ranch/Rambler
Bedrooms 3
Full Baths 2
HOA Y/N N
Abv Grd Liv Area 1,440
Originating Board BRIGHT
Year Built 1978
Annual Tax Amount $3,914
Tax Year 2022
Lot Size 0.565 Acres
Acres 0.57
Property Description
Crossing the bridge into the charming creek side neighborhood of Green Lane Farms, you will find this beautifully classic brick ranch on over a half acre lot. Enjoy morning coffee on the front porch and evenings on the peaceful back deck. Large eat in kitchen, formal dining room, and warm and inviting family room provide for a great usable floorplan. The four season room provides additional space for an office or sitting room. Three bedrooms with a large owners suite. Lower level with finished heated living space and walk out access is ideal for entertaining. Additional unfinished storage or workroom space. Plenty of additional storage in the large two car garage. Partially wooded lot provides backyard privacy. Neighborhood access to park and Yellow Breeches for fishing, tubing, kayaking. Ideal location close to all local amenities, but tucked away for a tranquil home life.
Location
State PA
County York
Area Fairview Twp (15227)
Zoning RESIDENTIAL
Rooms
Other Rooms Living Room, Dining Room, Primary Bedroom, Bedroom 2, Bedroom 3, Kitchen, Sun/Florida Room
Basement Daylight, Partial, Walkout Level, Full, Partially Finished
Main Level Bedrooms 3
Interior
Interior Features Dining Area, Kitchen - Eat-In
Hot Water Electric
Heating Forced Air, Baseboard - Electric
Cooling Central A/C
Fireplaces Number 1
Fireplaces Type Non-Functioning
Equipment Dishwasher, Oven/Range - Electric
Fireplace Y
Appliance Dishwasher, Oven/Range - Electric
Heat Source Oil, Electric
Laundry Basement
Exterior
Exterior Feature Deck(s)
Parking Features Garage Door Opener
Garage Spaces 2.0
Utilities Available Cable TV Available
Water Access N
Roof Type Composite
Accessibility None
Porch Deck(s)
Road Frontage Boro/Township, City/County
Attached Garage 2
Total Parking Spaces 2
Garage Y
Building
Lot Description Partly Wooded
Story 1
Foundation Block
Sewer Public Sewer
Water Public
Architectural Style Ranch/Rambler
Level or Stories 1
Additional Building Above Grade, Below Grade
New Construction N
Schools
High Schools Cedar Cliff
School District West Shore
Others
Senior Community No
Tax ID 27-000-08-0120-00-00000
Ownership Fee Simple
SqFt Source Assessor
Security Features Smoke Detector
Acceptable Financing Conventional, VA, FHA, Cash
Listing Terms Conventional, VA, FHA, Cash
Financing Conventional,VA,FHA,Cash
Special Listing Condition Standard
Read Less Info
Want to know what your home might be worth? Contact us for a FREE valuation!

Our team is ready to help you sell your home for the highest possible price ASAP

Bought with Francesca Ann Imboden • Iron Valley Real Estate of Central PA
Making real estate simple, fun and easy for you!






