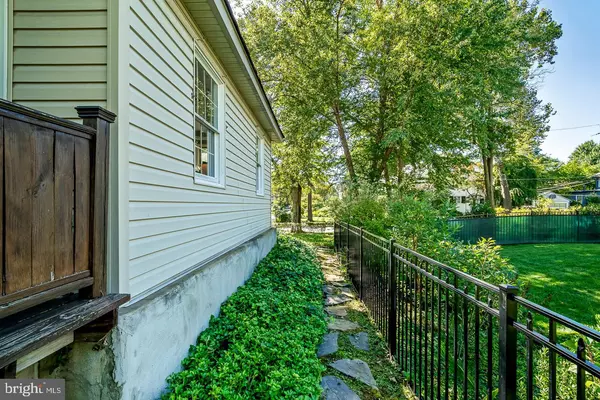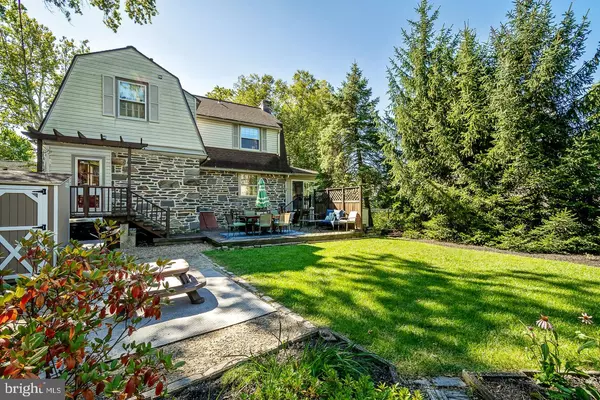$850,000
$775,000
9.7%For more information regarding the value of a property, please contact us for a free consultation.
3 Beds
3 Baths
2,068 SqFt
SOLD DATE : 01/03/2024
Key Details
Sold Price $850,000
Property Type Single Family Home
Sub Type Detached
Listing Status Sold
Purchase Type For Sale
Square Footage 2,068 sqft
Price per Sqft $411
Subdivision Cynwyd
MLS Listing ID PAMC2087326
Sold Date 01/03/24
Style Colonial
Bedrooms 3
Full Baths 2
Half Baths 1
HOA Y/N N
Abv Grd Liv Area 2,068
Originating Board BRIGHT
Year Built 1917
Annual Tax Amount $9,073
Tax Year 2022
Lot Size 6,900 Sqft
Acres 0.16
Lot Dimensions 82.00 x 0.00
Property Description
Make 103 Lodge Lane your next home and you will never want to move again. There is absolutely no reason to move, this home has it all. This picturesque stone Dutch Colonial is a 10 out of 10 when it comes to curb appeal and location. Enter this charming home from a fully tiled and light filled foyer and you will fall in love with the expansive main living room boasting original details of hardwood floors, crown moldings and chair railing, a stunning fireplace with dentil moulding, the original elegant staircase with a curved balcony at the 2nd floor hallway and HUGE windows that fill the room with light. Off the living room is fantastic flex space. Offering the owner a vaulted ceiling, built-in bookshelves with a window seat, interior shutters, glass french doors that close the room off for privacy and enormous glass sliders that lead to the back deck. This room is currently used as a combo office/extra guest room. To the right of the foyer is the formal dining room accented with more original mouldings that are consistent with the home and interior shutters. The eat-in kitchen is updated with freshly painted cabinetry, recessed lighting, new hardware, granite countertops, a stainless steel appliance package, and cavernous pantries to store everything you would wish to purchase in bulk and a back staircase. Upstairs the expanded principal en-suite bedroom offers the luxury of space, two fantastic closets and an updated bathroom with a glass enclosed shower. Rounding out this floor are 2 nicely sized additional bedrooms with generous closets that share the updated hall bath. The back yard is stunning. Fenced and private. This is an entertainer's dream. With a huge deck, lush lawn, mature specimen plantings, outdoor shed, bilco doors to the unfinished basement with tons of storage both there and in the attic, and plenty of space for children and pets to play securely giving parents the ease of mind. ALSO wired for EV charging. This home is a true gem and a rare find. Do not miss out on the opportunity to own this charming home located in one of the most desirable locations in Bala Cynwyd. This house has everything today's buyer is looking for. It is located in Lower Merion School District, within walking distance to both Bala Cynwyd Middle and Elementary Schools. Easy walk to the train station, Cynwyd Trail, library, playgrounds, restaurants, and much more! Just move in and unpack.
Location
State PA
County Montgomery
Area Lower Merion Twp (10640)
Zoning R4
Rooms
Other Rooms Living Room, Dining Room, Kitchen, Family Room, Basement, Foyer, Half Bath
Basement Unfinished
Interior
Hot Water Natural Gas
Heating Hot Water
Cooling Central A/C
Fireplaces Number 1
Fireplace Y
Heat Source Natural Gas
Exterior
Garage Spaces 3.0
Water Access N
Accessibility None
Total Parking Spaces 3
Garage N
Building
Story 2
Foundation Stone
Sewer Public Sewer
Water Public
Architectural Style Colonial
Level or Stories 2
Additional Building Above Grade, Below Grade
New Construction N
Schools
School District Lower Merion
Others
Senior Community No
Tax ID 40-00-33644-003
Ownership Fee Simple
SqFt Source Assessor
Special Listing Condition Standard
Read Less Info
Want to know what your home might be worth? Contact us for a FREE valuation!

Our team is ready to help you sell your home for the highest possible price ASAP

Bought with Ellen Sweetman • BHHS Fox & Roach-Haverford
Making real estate simple, fun and easy for you!






