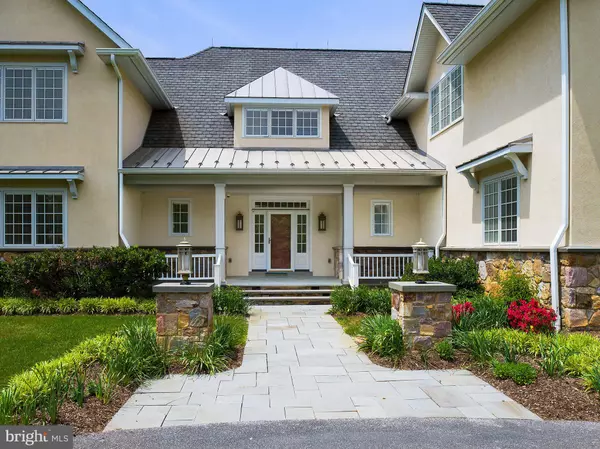$2,225,000
$2,350,000
5.3%For more information regarding the value of a property, please contact us for a free consultation.
5 Beds
6 Baths
10,069 SqFt
SOLD DATE : 01/04/2024
Key Details
Sold Price $2,225,000
Property Type Single Family Home
Sub Type Detached
Listing Status Sold
Purchase Type For Sale
Square Footage 10,069 sqft
Price per Sqft $220
Subdivision None Available
MLS Listing ID PACT2045376
Sold Date 01/04/24
Style Contemporary,Craftsman
Bedrooms 5
Full Baths 4
Half Baths 2
HOA Y/N N
Abv Grd Liv Area 7,769
Originating Board BRIGHT
Year Built 2010
Annual Tax Amount $40,165
Tax Year 2023
Lot Size 8.997 Acres
Acres 9.0
Lot Dimensions 0.00 x 0.00
Property Description
Nestled comfortably between the two historic villages of Birchrunville and the art driven hamlet of Yellow Springs, sits this magnificent John Diament built oasis. Every inch of the property is Bio Sustainable, from the specimen plantings, to water features allowing a balance of environmental well-being on the property. The owners dream was to leave a friendly footprint. The home was designed by Brooke Drinkwater under the detailed scrutiny of the owners. Geothermal heating and air conditioning, along with roof overhangs, Lutron lighting system, whole house generator, 3 floor elevator, are just a few of the lifestyle amenities. The home itself was designed for convenience and performance. The evidence of this is in the extremely low utility costs,, too many closets to count all fit out with organization systems and countless other features. A first floor master bedroom equipped with his and hers full baths along with a two story closet
gives access to the second floor hall way. Two generous bedrooms and a large multipurpose room complete the second floor. Another wonderful feature of the first floor is the private mahogany office, with adjacent powder room and separate entrance, allowing the owner an opportunity to entertain clients privately. The large fabulous designer kitchen is the heart of this home accompanied by an adjacent sun room, fireside family room, and wonderful screened porch with fireplace. All three of these spaces offer cathedral ceilings. A first floor guest suite complete with tile bath provides privacy and comfort. The lower level is exquisitely finished with a mahogany bar and abundant moldings and allows full access to all the outdoor gardens and entertainment areas. This floor is filled with finished storage opportunities. Entertaining abounds with the fabulous outdoor negative edge pool and raised Jacuzzi with waterfall, multiple patios and terraces along with an outdoor kitchen area. The grounds were an integral part of the building project. Gorgeous well thought out plant species, with optimal grading and drainage, along with a fully lined and well fed pond were built under the guidance of well-known pond guru, John Monro. The property is fenced and equipped with a camera security system, a heated driveway, and an abundance of exterior lighting. The additional structures include an art studio along the pond and a pool house. The property is very private, bordered by open space in the rear and a quick walk to the Natural Lands preserve known as Bryn Coed where several hundred acres of walking trails exist. All this with easy access to all major routes from a true country gem!
Several rooms have been “virtually staged”
Owner had the taxes significantly , reduced.
Location
State PA
County Chester
Area West Vincent Twp (10325)
Zoning RESIDENTIAL
Rooms
Other Rooms Primary Bedroom, Basement
Basement Full, Fully Finished, Heated, Improved, Interior Access, Space For Rooms, Outside Entrance, Rear Entrance, Walkout Level, Windows
Main Level Bedrooms 2
Interior
Hot Water Propane
Cooling Central A/C, Geothermal
Flooring Bamboo, Carpet, Ceramic Tile, Engineered Wood, Hardwood, Heated, Solid Hardwood
Heat Source Geo-thermal, Propane - Owned
Exterior
Garage Additional Storage Area, Garage - Side Entry, Garage - Front Entry, Garage Door Opener, Inside Access
Garage Spaces 12.0
Pool Fenced, Filtered, Gunite, Heated, In Ground, Negative Edge/Infinity, Pool/Spa Combo
Utilities Available Cable TV, Propane, Under Ground, Water Available
Waterfront N
Water Access N
View Pond, Panoramic, Scenic Vista, Trees/Woods, Garden/Lawn, Courtyard
Roof Type Architectural Shingle,Metal,Pitched,Shingle
Accessibility Elevator
Parking Type Attached Garage, Driveway
Attached Garage 4
Total Parking Spaces 12
Garage Y
Building
Story 2
Foundation Concrete Perimeter
Sewer On Site Septic
Water Well
Architectural Style Contemporary, Craftsman
Level or Stories 2
Additional Building Above Grade, Below Grade
Structure Type 9'+ Ceilings,Cathedral Ceilings,Dry Wall,High,Vaulted Ceilings,Tray Ceilings,Wood Ceilings,Wood Walls
New Construction N
Schools
Elementary Schools West Vincent
Middle Schools Owen J Roberts
High Schools Owen J Roberts
School District Owen J Roberts
Others
Senior Community No
Tax ID 25-08 -0008.0100
Ownership Fee Simple
SqFt Source Assessor
Special Listing Condition Standard
Read Less Info
Want to know what your home might be worth? Contact us for a FREE valuation!

Our team is ready to help you sell your home for the highest possible price ASAP

Bought with Kevin C Ashe • Keller Williams Real Estate -Exton

Making real estate simple, fun and easy for you!






