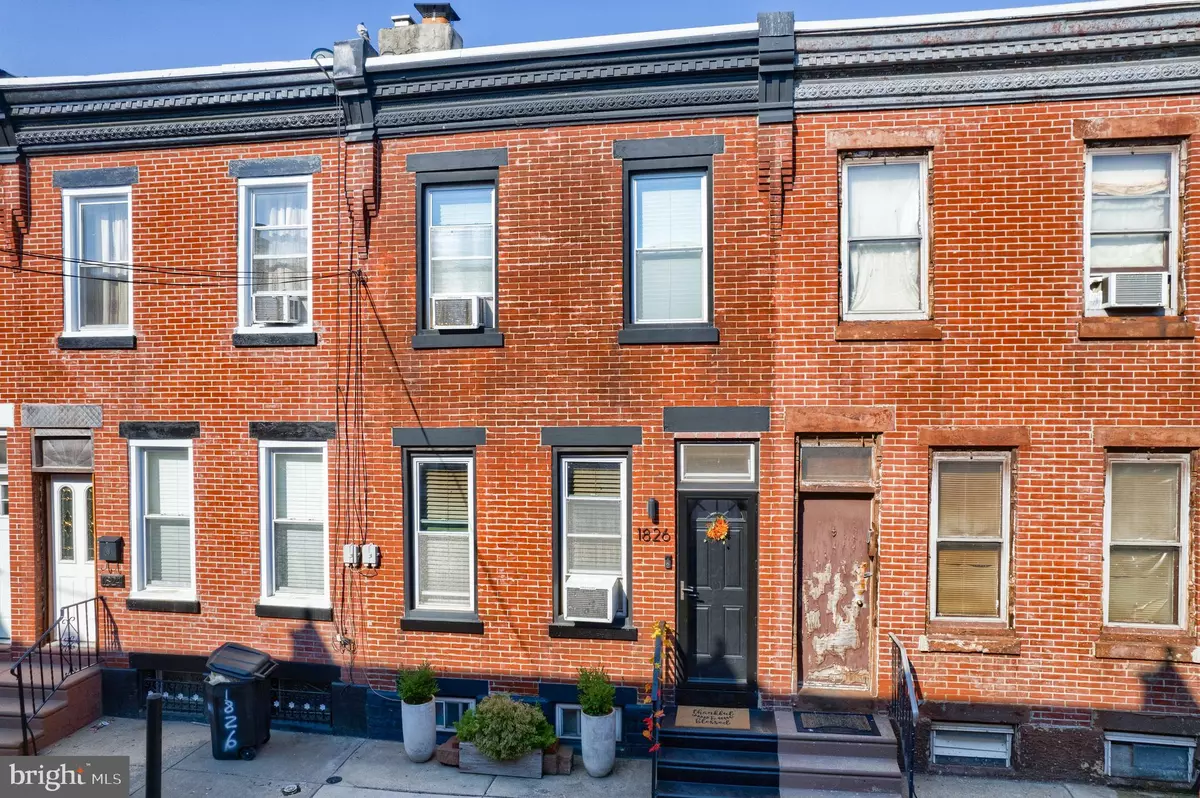$232,000
$255,000
9.0%For more information regarding the value of a property, please contact us for a free consultation.
2 Beds
1 Bath
756 SqFt
SOLD DATE : 12/11/2023
Key Details
Sold Price $232,000
Property Type Townhouse
Sub Type Interior Row/Townhouse
Listing Status Sold
Purchase Type For Sale
Square Footage 756 sqft
Price per Sqft $306
Subdivision Olde Kensington
MLS Listing ID PAPH2282670
Sold Date 12/11/23
Style Straight Thru
Bedrooms 2
Full Baths 1
HOA Y/N N
Abv Grd Liv Area 756
Originating Board BRIGHT
Year Built 1920
Annual Tax Amount $2,827
Tax Year 2023
Lot Size 532 Sqft
Acres 0.01
Lot Dimensions 14.00 x 38.00
Property Description
Welcome to 1826 N Mutter Street, located in Olde Kensington, one of the most thriving neighborhoods in Philadelphia! Upon entering this cozy home, the abundance of natural light will illuminate the living and dining spaces, where traditional meets modern charm. The first floor showcases hardwood flooring, new metal railings that lead to the semi finished basement, as well as beautiful partially exposed brick. Enter further to see the dining area, set against a gray stone accent wall. The new crown molding and baseboards throughout add a crisp feel to the home. The updated kitchen boasts stainless steel appliances, a range hood, granite countertops, and garbage disposal. The kitchen leads to a small outdoor space, ideal for storing a small BBQ grill or your trash cans. Other amenities include a new roof (installed in 2019), washer and dryer, and all decor and furniture throughout the house are included in the sale! This beautiful home awaits its new owners. Schedule your showing today!
Location
State PA
County Philadelphia
Area 19122 (19122)
Zoning RSA5
Rooms
Basement Full, Partially Finished
Interior
Interior Features Ceiling Fan(s), Crown Moldings, Formal/Separate Dining Room, Recessed Lighting, Upgraded Countertops, Wood Floors
Hot Water Natural Gas
Heating Hot Water
Cooling Ceiling Fan(s), Window Unit(s)
Flooring Hardwood
Equipment Disposal, Dryer - Front Loading, Dryer - Gas, Exhaust Fan, Microwave, Oven/Range - Gas, Range Hood, Refrigerator, Stainless Steel Appliances, Washer - Front Loading, Water Heater
Fireplace N
Window Features Double Hung
Appliance Disposal, Dryer - Front Loading, Dryer - Gas, Exhaust Fan, Microwave, Oven/Range - Gas, Range Hood, Refrigerator, Stainless Steel Appliances, Washer - Front Loading, Water Heater
Heat Source Natural Gas
Laundry Basement
Exterior
Waterfront N
Water Access N
Roof Type Rubber
Accessibility None
Garage N
Building
Story 2
Foundation Concrete Perimeter
Sewer Public Sewer
Water Public
Architectural Style Straight Thru
Level or Stories 2
Additional Building Above Grade, Below Grade
Structure Type Dry Wall
New Construction N
Schools
School District The School District Of Philadelphia
Others
Senior Community No
Tax ID 183094210
Ownership Fee Simple
SqFt Source Assessor
Acceptable Financing FHA, Conventional, Cash, VA
Listing Terms FHA, Conventional, Cash, VA
Financing FHA,Conventional,Cash,VA
Special Listing Condition Standard
Read Less Info
Want to know what your home might be worth? Contact us for a FREE valuation!

Our team is ready to help you sell your home for the highest possible price ASAP

Bought with Jennifer Grosskopf • Keller Williams Philadelphia

Making real estate simple, fun and easy for you!






