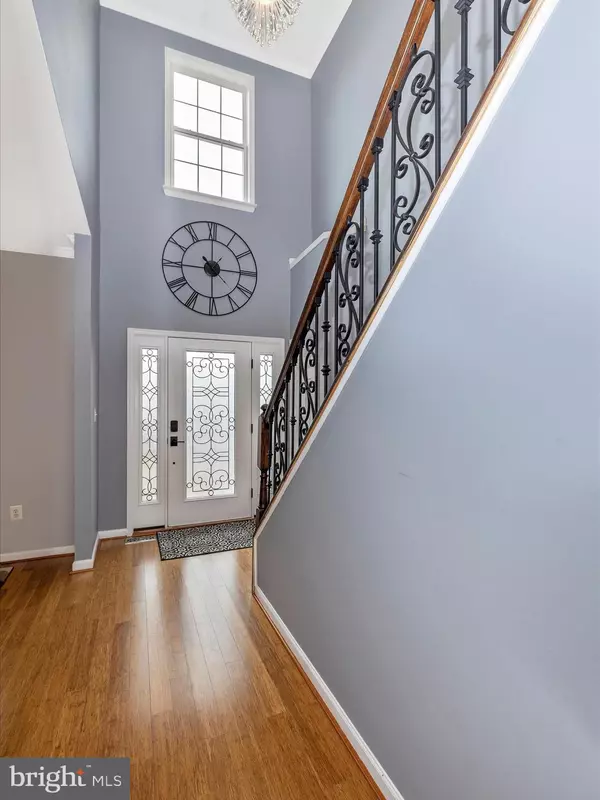$580,000
$565,000
2.7%For more information regarding the value of a property, please contact us for a free consultation.
4 Beds
4 Baths
3,121 SqFt
SOLD DATE : 01/05/2024
Key Details
Sold Price $580,000
Property Type Single Family Home
Sub Type Detached
Listing Status Sold
Purchase Type For Sale
Square Footage 3,121 sqft
Price per Sqft $185
Subdivision Willow Brook
MLS Listing ID MDFR2042494
Sold Date 01/05/24
Style Colonial
Bedrooms 4
Full Baths 3
Half Baths 1
HOA Fees $25/mo
HOA Y/N Y
Abv Grd Liv Area 2,271
Originating Board BRIGHT
Year Built 2001
Annual Tax Amount $6,534
Tax Year 2022
Lot Size 8,439 Sqft
Acres 0.19
Property Description
**Offer Deadline Monday 12/11/2023 at 4pm** Look no further, this is the one you've been waiting for!!! From the moment you walk through the striking red door, you're welcomed into an open and luxuriously updated 2-story foyer. New balusters grace the hardwood steps. Newer paint and updated wood flooring throughout the home. Open floor plan is accentuated by the flow of living room, to dining room, into the kitchen. Kitchen was updated in 2018 with new countertops, appliances, backsplash, and 2 tone painted cabinets. The eat-in kitchen flows into the open family room with gas fireplace. New deck 2023!! Upstairs find a gorgeous primary suite with updated ensuite bathroom. Hardwoods grace the entire upper level. Upstairs has an additional 3 bedrooms, and share a full bath. Main level laundry. Basement is fully finished, including a third full bath, open recreation space, and exercise space. Basement has walk-up stairs to back yard. This home has everything you need, and is move in ready!!!
Location
State MD
County Frederick
Zoning R4
Rooms
Other Rooms Living Room, Dining Room, Primary Bedroom, Bedroom 2, Bedroom 3, Bedroom 4, Kitchen, Game Room, Family Room, Foyer, Exercise Room, Laundry, Utility Room, Bathroom 2, Bathroom 3, Primary Bathroom, Half Bath
Basement Connecting Stairway, Daylight, Partial, Full, Fully Finished, Heated, Improved, Interior Access, Outside Entrance, Poured Concrete, Side Entrance, Space For Rooms, Walkout Stairs, Windows
Interior
Interior Features Family Room Off Kitchen, Kitchen - Table Space, Dining Area, Kitchen - Eat-In, Primary Bath(s), Window Treatments, Wood Floors, WhirlPool/HotTub, Floor Plan - Open, Bar, Breakfast Area, Ceiling Fan(s), Chair Railings, Floor Plan - Traditional, Formal/Separate Dining Room, Kitchen - Island, Stall Shower, Tub Shower, Upgraded Countertops, Walk-in Closet(s)
Hot Water Natural Gas
Heating Forced Air, Programmable Thermostat, Humidifier
Cooling Central A/C, Programmable Thermostat
Flooring Hardwood, Laminate Plank, Wood, Tile/Brick
Fireplaces Number 1
Fireplaces Type Mantel(s), Gas/Propane, Marble
Equipment Dishwasher, Disposal, Dryer, Dryer - Front Loading, Microwave, Refrigerator, Stove, Washer, Built-In Microwave, Dryer - Gas, Exhaust Fan, Humidifier, Icemaker, Oven - Single, Oven/Range - Gas, Oven - Self Cleaning, Stainless Steel Appliances, Washer - Front Loading, Water Heater
Fireplace Y
Window Features Double Pane,Insulated,Screens
Appliance Dishwasher, Disposal, Dryer, Dryer - Front Loading, Microwave, Refrigerator, Stove, Washer, Built-In Microwave, Dryer - Gas, Exhaust Fan, Humidifier, Icemaker, Oven - Single, Oven/Range - Gas, Oven - Self Cleaning, Stainless Steel Appliances, Washer - Front Loading, Water Heater
Heat Source Natural Gas
Laundry Has Laundry, Main Floor
Exterior
Exterior Feature Deck(s)
Garage Garage Door Opener, Garage - Front Entry, Inside Access
Garage Spaces 4.0
Fence Rear
Utilities Available Under Ground
Amenities Available Common Grounds, Picnic Area, Tot Lots/Playground
Waterfront N
Water Access N
Roof Type Architectural Shingle
Street Surface Black Top,Paved
Accessibility None
Porch Deck(s)
Parking Type Off Street, Attached Garage, Driveway
Attached Garage 2
Total Parking Spaces 4
Garage Y
Building
Lot Description Level, Front Yard, No Thru Street, Rear Yard
Story 3
Foundation Active Radon Mitigation, Concrete Perimeter
Sewer Public Sewer
Water Public
Architectural Style Colonial
Level or Stories 3
Additional Building Above Grade, Below Grade
Structure Type 2 Story Ceilings,9'+ Ceilings,Vaulted Ceilings,Cathedral Ceilings,Dry Wall,High
New Construction N
Schools
Elementary Schools Monocacy
Middle Schools Monocacy
High Schools Gov. Thomas Johnson
School District Frederick County Public Schools
Others
HOA Fee Include Management
Senior Community No
Tax ID 1102236435
Ownership Fee Simple
SqFt Source Assessor
Security Features Carbon Monoxide Detector(s),Fire Detection System
Acceptable Financing Cash, Conventional, FHA, VA
Horse Property N
Listing Terms Cash, Conventional, FHA, VA
Financing Cash,Conventional,FHA,VA
Special Listing Condition Standard
Read Less Info
Want to know what your home might be worth? Contact us for a FREE valuation!

Our team is ready to help you sell your home for the highest possible price ASAP

Bought with Tracy L Markham • L. P. Calomeris Realty

Making real estate simple, fun and easy for you!






