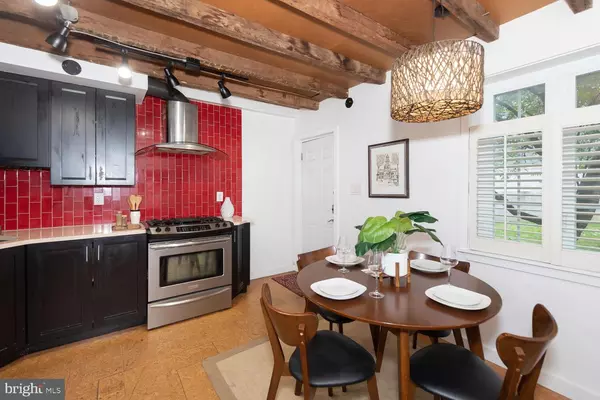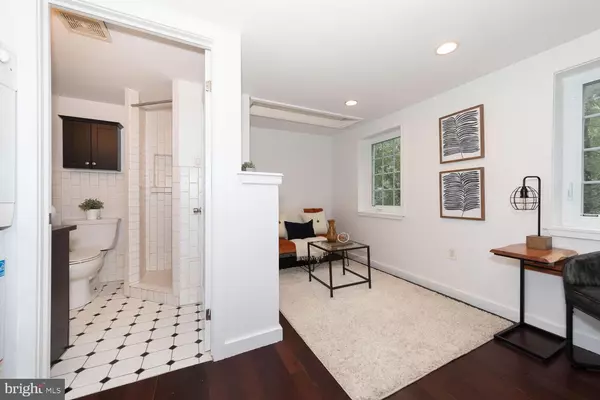$295,000
$295,000
For more information regarding the value of a property, please contact us for a free consultation.
2 Beds
2 Baths
948 SqFt
SOLD DATE : 01/05/2024
Key Details
Sold Price $295,000
Property Type Townhouse
Sub Type Interior Row/Townhouse
Listing Status Sold
Purchase Type For Sale
Square Footage 948 sqft
Price per Sqft $311
Subdivision Northern Liberties
MLS Listing ID PAPH2285270
Sold Date 01/05/24
Style Trinity
Bedrooms 2
Full Baths 1
Half Baths 1
HOA Y/N N
Abv Grd Liv Area 711
Originating Board BRIGHT
Year Built 1920
Annual Tax Amount $3,562
Tax Year 2022
Lot Size 1,195 Sqft
Acres 0.03
Lot Dimensions 15.00 x 81.00
Property Description
Welcome to this updated and thoughtful trinity with space, charm, a huge yard, and a great location. This home is placed on a semi-private brick walkway, off of the street and away from the hustle. All four levels have been thoughtfully designed, with 2 bedrooms, one and a half bathrooms, laundry, central air, and built-in closets for both bedrooms. On the ground level you’ll find a contemporary kitchen and dining area with stone countertops and stainless steel appliances. Head up to the second floor, where you’ll find the full bathroom, washer/dryer, and a generous flex space for a living room or study. On the third floor under the skylight is the bright main bedroom, with decorative brick and massive built in storage. The basement space offers the second bedroom or living space, as well as a half bath. The long grass yard includes a blooming cherry tree and a garden shed. New, high end windows were installed in 2019 with a 10 year warranty. 9 Bristow Place is steps away from public transportation, the incredible food and drink scene of Northern Liberties, the river, and I-95… your oasis in the middle of everything the city offers. If you're ready to live close to it all, but keep your serenity, this is the one. Live here for less than it would cost to rent!
Location
State PA
County Philadelphia
Area 19123 (19123)
Zoning CMX2
Rooms
Basement Fully Finished
Interior
Hot Water Natural Gas
Heating Hot Water
Cooling Central A/C
Equipment Built-In Microwave, Dishwasher, Dryer, Oven/Range - Gas, Refrigerator, Stainless Steel Appliances, Washer, Water Heater
Fireplace N
Appliance Built-In Microwave, Dishwasher, Dryer, Oven/Range - Gas, Refrigerator, Stainless Steel Appliances, Washer, Water Heater
Heat Source Natural Gas
Exterior
Waterfront N
Water Access N
Accessibility None
Garage N
Building
Story 3
Foundation Stone
Sewer Public Sewer
Water Public
Architectural Style Trinity
Level or Stories 3
Additional Building Above Grade, Below Grade
New Construction N
Schools
Elementary Schools Kearny Gen Philip
Middle Schools Gen. Philip Kearney School
High Schools Franklin Benjamin
School District The School District Of Philadelphia
Others
Senior Community No
Tax ID 055032675
Ownership Fee Simple
SqFt Source Assessor
Acceptable Financing Conventional, FHA, VA, Cash
Listing Terms Conventional, FHA, VA, Cash
Financing Conventional,FHA,VA,Cash
Special Listing Condition Standard
Read Less Info
Want to know what your home might be worth? Contact us for a FREE valuation!

Our team is ready to help you sell your home for the highest possible price ASAP

Bought with John R Smart • EXP Realty, LLC

Making real estate simple, fun and easy for you!






