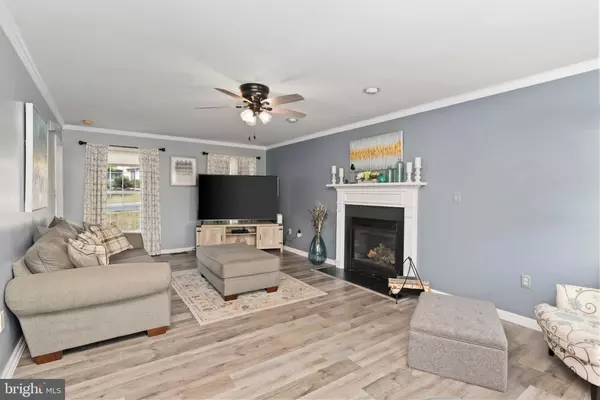$410,000
$410,000
For more information regarding the value of a property, please contact us for a free consultation.
4 Beds
3 Baths
2,214 SqFt
SOLD DATE : 01/03/2024
Key Details
Sold Price $410,000
Property Type Single Family Home
Sub Type Detached
Listing Status Sold
Purchase Type For Sale
Square Footage 2,214 sqft
Price per Sqft $185
Subdivision North Ridge
MLS Listing ID PACB2024246
Sold Date 01/03/24
Style Traditional
Bedrooms 4
Full Baths 2
Half Baths 1
HOA Y/N N
Abv Grd Liv Area 2,214
Originating Board BRIGHT
Year Built 2002
Annual Tax Amount $5,016
Tax Year 2023
Lot Size 0.300 Acres
Acres 0.3
Property Description
BACK ON THE MARKET (buyer's financing fell through).......THIS IS YOUR SECONG CHANCE....YOU DON'T WANT TO MISS OUT to own in North Ridge!!!!!....Enjoy this endless amount of living space in this beautiful home located in North Middleton. Home is move-in ready and waiting for you. Granite counter tops in the eat-in kitchen with access to a large deck (with composite no maintenance decking materials). For larger family gatherings there is a formal dining room and large living room/family room on main level with gas fireplace. Upper level has oversized master bedroom with vaulted ceilings and large master bath and 3 additional bedrooms. Walkout basement is perfect access to large backyard to enjoy sitting on the pool deck or swimming in the beautiful above ground pool. Partially finished is also perfect for office/den/gym etc. while unfinished space under the garage is great for storage/workshop etc. The possibilities are endless.
Location
State PA
County Cumberland
Area North Middleton Twp (14429)
Zoning R
Rooms
Basement Daylight, Full, Combination, Interior Access, Walkout Level, Partially Finished, Full
Interior
Hot Water Natural Gas
Cooling Central A/C
Flooring Carpet, Ceramic Tile, Engineered Wood
Fireplaces Number 1
Fireplaces Type Gas/Propane
Fireplace Y
Heat Source Natural Gas, Electric
Exterior
Exterior Feature Deck(s)
Parking Features Garage Door Opener, Inside Access
Garage Spaces 6.0
Pool Above Ground
Water Access N
Roof Type Composite
Accessibility None
Porch Deck(s)
Attached Garage 2
Total Parking Spaces 6
Garage Y
Building
Story 2
Foundation Concrete Perimeter
Sewer Public Sewer
Water Public
Architectural Style Traditional
Level or Stories 2
Additional Building Above Grade, Below Grade
Structure Type Dry Wall
New Construction N
Schools
Elementary Schools Crestview
Middle Schools Wilson
High Schools Carlisle Area
School District Carlisle Area
Others
Senior Community No
Tax ID 29-06-0019-033
Ownership Fee Simple
SqFt Source Assessor
Acceptable Financing Cash, Conventional, FHA, VA
Listing Terms Cash, Conventional, FHA, VA
Financing Cash,Conventional,FHA,VA
Special Listing Condition Standard
Read Less Info
Want to know what your home might be worth? Contact us for a FREE valuation!

Our team is ready to help you sell your home for the highest possible price ASAP

Bought with Non Member • Non Subscribing Office
Making real estate simple, fun and easy for you!






