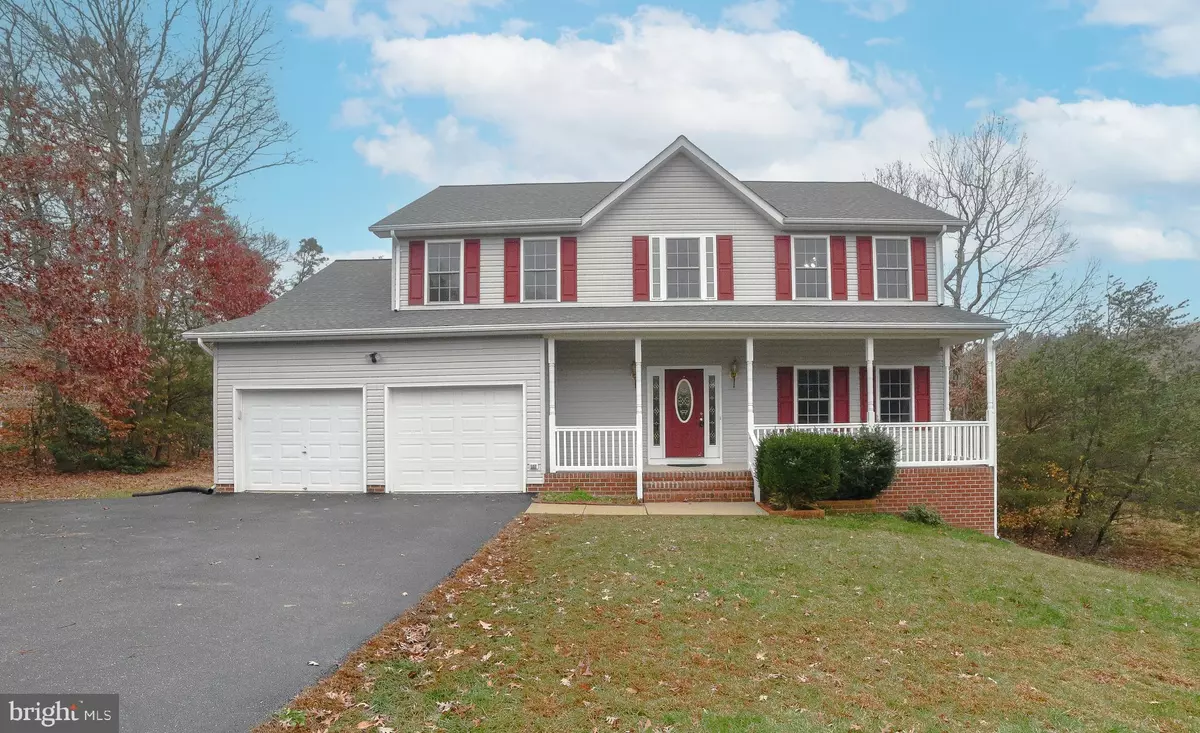$509,000
$499,900
1.8%For more information regarding the value of a property, please contact us for a free consultation.
4 Beds
3 Baths
2,608 SqFt
SOLD DATE : 01/10/2024
Key Details
Sold Price $509,000
Property Type Single Family Home
Sub Type Detached
Listing Status Sold
Purchase Type For Sale
Square Footage 2,608 sqft
Price per Sqft $195
Subdivision Kingston
MLS Listing ID MDSM2016152
Sold Date 01/10/24
Style Colonial
Bedrooms 4
Full Baths 2
Half Baths 1
HOA Fees $35/ann
HOA Y/N Y
Abv Grd Liv Area 2,488
Originating Board BRIGHT
Year Built 2003
Annual Tax Amount $3,639
Tax Year 2022
Lot Size 0.870 Acres
Acres 0.87
Property Description
Step into the comfort of this charming 4-bedroom, 2.5-bathroom colonial, perfectly situated in a coveted location. The covered porch at the front sets a welcoming tone, and as you explore further, a back deck awaits, overlooking a large .87-acre lot that provides a peaceful retreat with backyard privacy.
Inside, the home boasts a relaxed atmosphere with 9-foot ceilings throughout the finished space and fresh paint in a pleasing neutral tone. The main level offers flexible spaces, including an office or versatile room, a separate dining room, and a cozy family room with a gas fireplace – the ideal spot to unwind. The kitchen is a practical space with stainless steel appliances, corian counters, a central island, and ample room for culinary adventures.
Upstairs, new carpeting adds a touch of luxury to the four bedrooms. The primary bedroom is a haven with a walk-in closet and a connected bath featuring a soaking tub, dual vanities, and a separate shower for a spa-like feel.
The practicality of daily life is addressed with a mudroom off the 2-car garage, ensuring an organized entry. The full basement with 10 ft ceilings is ready for your personal touch, with a rough-in for an additional bathroom. One room in the basement has already been finished, offering a space for hobbies or creative pursuits.
This home is a blend of practicality and comfort, from the organized entry to the potential for expansion in the basement. Nicely maintained plus a new roof in 2022!
Location
State MD
County Saint Marys
Zoning RPD
Rooms
Basement Rough Bath Plumb, Workshop, Full, Partially Finished, Walkout Level
Interior
Interior Features Family Room Off Kitchen
Hot Water Electric
Heating Heat Pump(s), Heat Pump - Gas BackUp
Cooling Ceiling Fan(s), Central A/C, Heat Pump(s)
Fireplaces Number 1
Fireplace Y
Heat Source Propane - Owned, Electric
Exterior
Parking Features Garage - Front Entry, Garage Door Opener
Garage Spaces 2.0
Water Access N
Accessibility None
Attached Garage 2
Total Parking Spaces 2
Garage Y
Building
Story 3
Foundation Other
Sewer Private Septic Tank
Water Public
Architectural Style Colonial
Level or Stories 3
Additional Building Above Grade, Below Grade
New Construction N
Schools
Elementary Schools Leonardtown
Middle Schools Leonardtown
High Schools Leonardtown
School District St. Mary'S County Public Schools
Others
Senior Community No
Tax ID 1903061914
Ownership Fee Simple
SqFt Source Assessor
Special Listing Condition Standard
Read Less Info
Want to know what your home might be worth? Contact us for a FREE valuation!

Our team is ready to help you sell your home for the highest possible price ASAP

Bought with Juliet R Brown • Residential Plus Real Estate Services
Making real estate simple, fun and easy for you!






