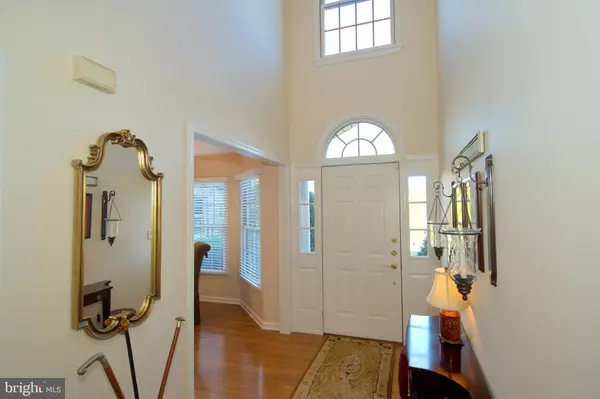$603,000
$599,000
0.7%For more information regarding the value of a property, please contact us for a free consultation.
3 Beds
5 Baths
4,248 SqFt
SOLD DATE : 01/11/2024
Key Details
Sold Price $603,000
Property Type Condo
Sub Type Condo/Co-op
Listing Status Sold
Purchase Type For Sale
Square Footage 4,248 sqft
Price per Sqft $141
Subdivision Saucon Fields
MLS Listing ID PANH2004948
Sold Date 01/11/24
Style Traditional
Bedrooms 3
Full Baths 3
Half Baths 2
Condo Fees $540/mo
HOA Y/N N
Abv Grd Liv Area 2,896
Originating Board BRIGHT
Year Built 1997
Annual Tax Amount $9,952
Tax Year 2023
Lot Dimensions 0.00 x 0.00
Property Description
A jewel in the crown of sought-after Saucon Fields, 1041 Stone Stack is in sparkling condition, offering virtually every amenity the discerning buyer seeks. This middle unit is the largest of all the floor plans, with formal living and dining rooms and master suite on the first floor. Multiple windows bathe the living and dining rooms in natural light, with access to the private deck from a living room patio door. The well appointed kitchen has accent lighting above the cabinets and an island peninsula separates the work area from the adjoining bump-out breakfast nook. All bedrooms--including the two on the second floor--are en suite with full baths and generous closet space. The second floor also offers a loft area that is currently configured as an office but could also be a space for studying or gaming. A French door from the foyer leads to the breathtaking walk-out lower level, where a patio door opens to the perfectly private outdoor patio with fire pit. With a second gas fireplace and custom wet bar, this area provides endless possibilities for fun and entertainment, with plenty of space for a pool table, plus an adjoining room that could be a bedroom or TV room, and a second half bath. Although Saucon Fields is a condo community, it is NOT age-restricted, and the HOA manages all exterior maintenance, which makes for a truly care-free lifestyle. The location is close to shopping, healthcare, and major thoroughfares -- a PERFECT 10!
Location
State PA
County Northampton
Area Bethlehem City (12404)
Zoning RG
Direction Northwest
Rooms
Other Rooms Living Room, Dining Room, Kitchen, Game Room, Foyer, Breakfast Room, Loft, Other, Media Room, Half Bath
Basement Full, Partially Finished, Walkout Level, Windows
Main Level Bedrooms 1
Interior
Hot Water Electric
Heating Heat Pump(s)
Cooling Central A/C
Flooring Ceramic Tile, Hardwood, Partially Carpeted
Fireplaces Number 2
Fireplaces Type Gas/Propane, Stone
Furnishings No
Fireplace Y
Heat Source Electric
Laundry Main Floor
Exterior
Parking Features Garage - Front Entry, Inside Access, Garage Door Opener
Garage Spaces 2.0
Utilities Available Cable TV, Phone, Propane - Community, Under Ground
Amenities Available None
Water Access N
Roof Type Architectural Shingle
Street Surface Black Top
Accessibility None
Attached Garage 2
Total Parking Spaces 2
Garage Y
Building
Story 2
Foundation Permanent
Sewer Public Sewer
Water Public
Architectural Style Traditional
Level or Stories 2
Additional Building Above Grade, Below Grade
Structure Type 2 Story Ceilings,Dry Wall
New Construction N
Schools
School District Bethlehem Area
Others
Pets Allowed Y
HOA Fee Include All Ground Fee,Common Area Maintenance,Gas,Lawn Care Rear,Lawn Care Side,Lawn Maintenance,Management,Snow Removal,Trash
Senior Community No
Tax ID Q7-8-13-10B-0204
Ownership Condominium
Acceptable Financing Cash, Conventional, Exchange
Horse Property N
Listing Terms Cash, Conventional, Exchange
Financing Cash,Conventional,Exchange
Special Listing Condition Standard
Pets Allowed Cats OK, Dogs OK
Read Less Info
Want to know what your home might be worth? Contact us for a FREE valuation!

Our team is ready to help you sell your home for the highest possible price ASAP

Bought with Helen Tiffany Wilten • BHHS Fox & Roach - Center Valley
Making real estate simple, fun and easy for you!






