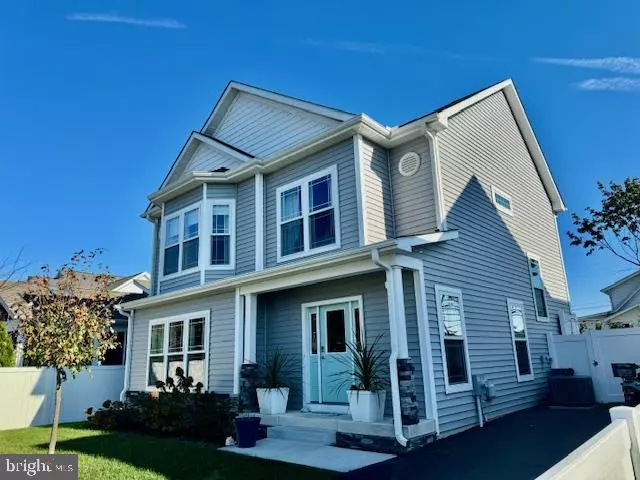$1,550,000
$1,650,000
6.1%For more information regarding the value of a property, please contact us for a free consultation.
5 Beds
6 Baths
3,000 SqFt
SOLD DATE : 01/12/2024
Key Details
Sold Price $1,550,000
Property Type Single Family Home
Sub Type Detached
Listing Status Sold
Purchase Type For Sale
Square Footage 3,000 sqft
Price per Sqft $516
Subdivision Rehoboth Beach
MLS Listing ID DESU2049918
Sold Date 01/12/24
Style Coastal
Bedrooms 5
Full Baths 5
Half Baths 1
HOA Y/N N
Abv Grd Liv Area 3,000
Originating Board BRIGHT
Year Built 2018
Annual Tax Amount $2,081
Tax Year 2022
Lot Size 4,966 Sqft
Acres 0.11
Lot Dimensions 50 x 100
Property Description
Stunning 5-Bedroom Home on a Quiet Dead-End Street -No HOA- No Flood Insurance Required- 2 Free Transferable Parking Passes and Unlimitied Non-Transferable parking passes for cars registered to the address.
Welcome to your dream coastal oasis! This exquisite 5- 5-bedroom en-suite, 5.5-bath home, located east of Route One and just blocks away from the beach, offers an unparalleled blend of luxury, comfort, and tranquility, including a first-floor master suite, second-floor laundry, walk-in closets in every bedroom, and a full basement – all designed to meet your needs for year-round living. Situated on a serene street that dead-ends to SILVER LAKE. This property is a hidden gem in the heart of a beach lover's paradise.
Property Highlights
5 en-suite Bedrooms: Spacious and cottage-designed, each with walk-in closets with ample space for year-round storage relaxation, and rejuvenation.
5.5 Bathrooms: Enjoy the convenience of en-suite bathrooms for each bedroom, each bedroom offers a full bath with a large tiled shower. Half bath on the first floor adjacent to the great room for guests.
Proximity to the Beach: You're just a leisurely stroll away from the soft sands and relaxing waters of the beach and bay. Perfect for sunsets, watersports, and beachcombing.
Full Basement: The full basement provides endless possibilities, whether you want to create a recreation room, a home gym, or storage.
Private Yard: The landscaped fenced-in yard is ideal for outdoor gatherings, barbecues, or simply soaking in the relaxing coastal breeze.
Ample Parking: A driveway and street parking offer plenty of room for parking. Rehoboth offers 2 transferable parking passes in addition to unlimited non-transferable parking passes to cars registered to the address.
Dead-End Street: Enjoy the peacefulness and security of living on a quiet, dead-end street with minimal traffic.
Beach Lifestyle: Embrace the ultimate beach lifestyle, with opportunities for swimming, water sports, and a vibrant beach community at your doorstep.
Interior Features
This home is a masterpiece of modern design, featuring:
Open-concept living and dining areas
Gourmet kitchen with high-end appliances and a large center island
Abundant natural light
High ceilings and elegant finishes throughout
Location
The property is conveniently located near the beach, bay, shops, restaurants, and recreational amenities. Enjoy the peace and tranquility of the beach while still being within easy reach of urban conveniences.
Don't miss this incredible opportunity to live the beach dream in a beautifully designed 5-bedroom home with a full basement, all nestled on a quiet dead-end street. Schedule a private showing today and start living your coastal paradise!
Location
State DE
County Sussex
Area Lewes Rehoboth Hundred (31009)
Zoning RES- SINGLE FAMILY
Direction North
Rooms
Basement Full, Interior Access, Space For Rooms, Unfinished
Main Level Bedrooms 1
Interior
Interior Features Carpet, Ceiling Fan(s), Combination Dining/Living, Combination Kitchen/Dining, Combination Kitchen/Living, Crown Moldings, Entry Level Bedroom, Family Room Off Kitchen, Floor Plan - Open, Kitchen - Eat-In, Kitchen - Gourmet, Kitchen - Island, Kitchen - Table Space, Pantry, Primary Bath(s), Recessed Lighting, Stall Shower, Upgraded Countertops, Walk-in Closet(s), Window Treatments, Wine Storage
Hot Water Propane
Heating Forced Air
Cooling Central A/C
Flooring Carpet, Ceramic Tile, Concrete, Luxury Vinyl Plank, Vinyl
Equipment Built-In Microwave, Dishwasher, Disposal, ENERGY STAR Refrigerator, Extra Refrigerator/Freezer, Icemaker, Oven - Self Cleaning, Oven/Range - Gas, Refrigerator, Stainless Steel Appliances, Water Heater, Water Heater - Tankless
Fireplace N
Window Features Double Hung,Screens
Appliance Built-In Microwave, Dishwasher, Disposal, ENERGY STAR Refrigerator, Extra Refrigerator/Freezer, Icemaker, Oven - Self Cleaning, Oven/Range - Gas, Refrigerator, Stainless Steel Appliances, Water Heater, Water Heater - Tankless
Heat Source Propane - Leased
Laundry Upper Floor
Exterior
Exterior Feature Deck(s), Porch(es)
Garage Spaces 6.0
Fence Fully, Rear, Vinyl
Utilities Available Cable TV Available, Electric Available, Propane, Sewer Available, Water Available
Waterfront N
Water Access N
Roof Type Architectural Shingle,Pitched
Accessibility Level Entry - Main
Porch Deck(s), Porch(es)
Parking Type Driveway, Off Street, On Street
Total Parking Spaces 6
Garage N
Building
Lot Description Front Yard, Landscaping, Level, No Thru Street, Not In Development, Open, Rear Yard, SideYard(s)
Story 3
Foundation Block
Sewer Public Septic, Public Sewer
Water Public
Architectural Style Coastal
Level or Stories 3
Additional Building Above Grade, Below Grade
Structure Type Dry Wall,High,Tray Ceilings
New Construction N
Schools
Elementary Schools Rehoboth
Middle Schools Beacon
High Schools Cape Henlopen
School District Cape Henlopen
Others
Senior Community No
Tax ID PARID: 334-20.09-5.01
Ownership Fee Simple
SqFt Source Estimated
Acceptable Financing Cash, Conventional, VA
Horse Property N
Listing Terms Cash, Conventional, VA
Financing Cash,Conventional,VA
Special Listing Condition Standard
Read Less Info
Want to know what your home might be worth? Contact us for a FREE valuation!

Our team is ready to help you sell your home for the highest possible price ASAP

Bought with Melissa Rudy • Keller Williams Realty

Making real estate simple, fun and easy for you!






