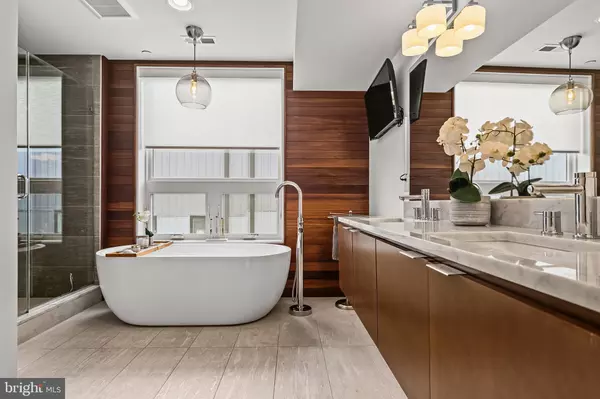$800,000
$819,900
2.4%For more information regarding the value of a property, please contact us for a free consultation.
4 Beds
3 Baths
2,142 SqFt
SOLD DATE : 01/12/2024
Key Details
Sold Price $800,000
Property Type Townhouse
Sub Type Interior Row/Townhouse
Listing Status Sold
Purchase Type For Sale
Square Footage 2,142 sqft
Price per Sqft $373
Subdivision Northern Liberties
MLS Listing ID PAPH2303546
Sold Date 01/12/24
Style Transitional,Contemporary,Straight Thru
Bedrooms 4
Full Baths 2
Half Baths 1
HOA Fees $52/ann
HOA Y/N Y
Abv Grd Liv Area 2,142
Originating Board BRIGHT
Year Built 2018
Annual Tax Amount $1,940
Tax Year 2022
Lot Size 732 Sqft
Acres 0.02
Lot Dimensions 16.00 x 47.00
Property Description
Welcome to 608 N Galloway St! This modern townhome, only 5 years young, has been meticulously maintained and still benefits from a tax abatement. The home boasts a stately ipe wood facade and offers 4 bedrooms, 2.5 baths, and garage parking. As you enter the foyer you will find inside garage access to the right, a convenient powder room, and a versatile flex room with glass French doors- perfect for home office in today’s work from home lifestyle. The back patio features wooden fence and pavers- an ideal space for outdoor relaxation. Ascending to your main living level, you will find a true chef’s eat in kitchen with quartz countertops, an expansive island with a waterfall countertop, marble backsplash with under-cabinet lighting, and gourmet Kitchen Aid Architect II stainless steel appliances. The open floor plan combines a spacious dining area and a living room with abundant natural light and a cozy gas fireplace. Continue upstairs to your primary suite oasis. The primary bedroom leads through your walk in closet to a spa like en-suite. Featuring double vanity, soaking tub, oversized walk-in shower, and separate water closet. The next level has 2 guest bedrooms, full bath, and proper laundry room with side by side washer and dryer and convenient shelves. The roofdeck offers stunning skyline views perfect for entertaining or relaxing under the stars. Finally, the finished lower level provides additional living space for a media room/play room/home gym/home office or additional guest quarters. This home is complete with home nest and security system ready for it’s new owner. Don't miss the opportunity to own this amazing home in a fantastic location! 5 years remaining on tax abatement.
Location
State PA
County Philadelphia
Area 19123 (19123)
Zoning RSA5
Rooms
Basement Fully Finished
Main Level Bedrooms 1
Interior
Interior Features Walk-in Closet(s), Floor Plan - Open, Kitchen - Eat-In, Kitchen - Island, Recessed Lighting, Soaking Tub, Sprinkler System
Hot Water Natural Gas
Heating Forced Air
Cooling Central A/C, Zoned
Fireplaces Number 1
Fireplaces Type Gas/Propane
Fireplace Y
Heat Source Natural Gas
Laundry Upper Floor
Exterior
Exterior Feature Patio(s), Roof
Garage Inside Access, Garage - Front Entry
Garage Spaces 1.0
Waterfront N
Water Access N
View City
Accessibility None
Porch Patio(s), Roof
Attached Garage 1
Total Parking Spaces 1
Garage Y
Building
Story 3
Foundation Slab
Sewer Public Sewer
Water Public
Architectural Style Transitional, Contemporary, Straight Thru
Level or Stories 3
Additional Building Above Grade, Below Grade
New Construction N
Schools
School District The School District Of Philadelphia
Others
HOA Fee Include Other
Senior Community No
Tax ID 056182425
Ownership Fee Simple
SqFt Source Assessor
Acceptable Financing Conventional, Cash, FHA, VA, Other
Listing Terms Conventional, Cash, FHA, VA, Other
Financing Conventional,Cash,FHA,VA,Other
Special Listing Condition Standard
Read Less Info
Want to know what your home might be worth? Contact us for a FREE valuation!

Our team is ready to help you sell your home for the highest possible price ASAP

Bought with Matthew Ochs • Space & Company

Making real estate simple, fun and easy for you!






