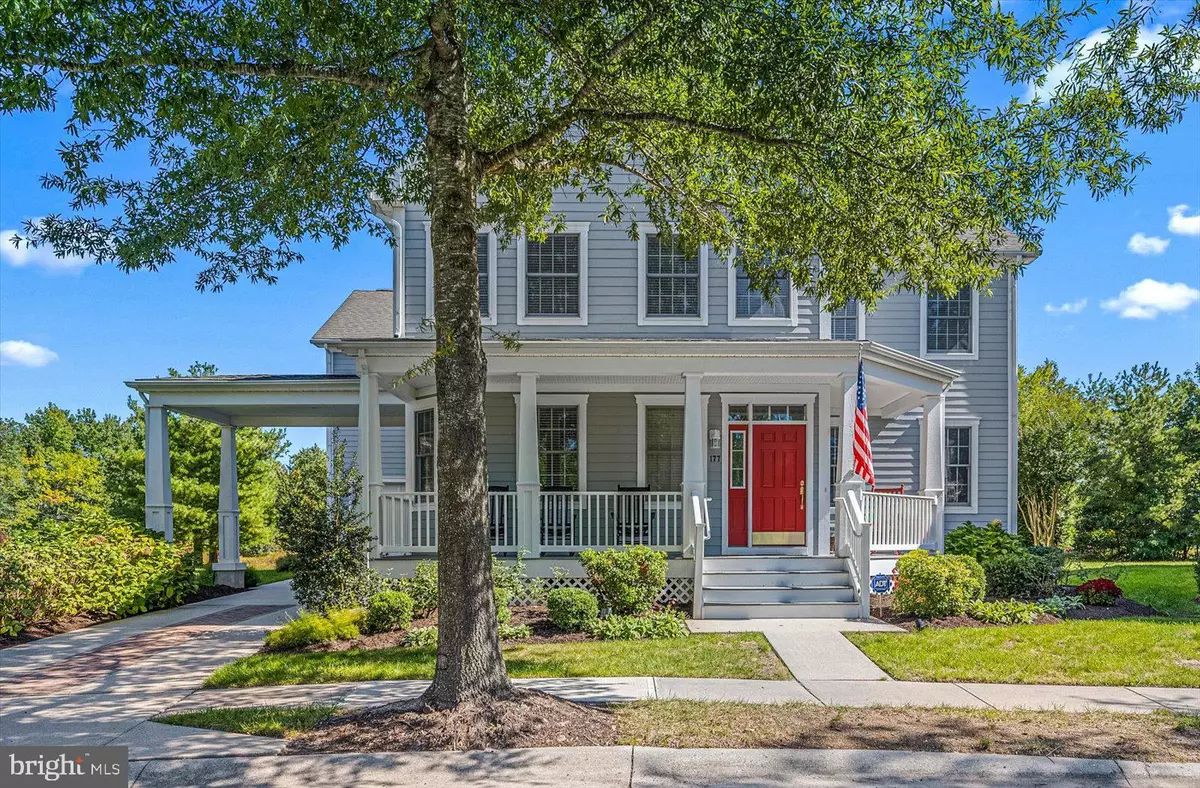$710,000
$749,000
5.2%For more information regarding the value of a property, please contact us for a free consultation.
4 Beds
4 Baths
3,404 SqFt
SOLD DATE : 01/15/2024
Key Details
Sold Price $710,000
Property Type Single Family Home
Sub Type Detached
Listing Status Sold
Purchase Type For Sale
Square Footage 3,404 sqft
Price per Sqft $208
Subdivision Bear Trap
MLS Listing ID DESU2048454
Sold Date 01/15/24
Style Coastal,Contemporary
Bedrooms 4
Full Baths 3
Half Baths 1
HOA Fees $241/mo
HOA Y/N Y
Abv Grd Liv Area 3,404
Originating Board BRIGHT
Year Built 2005
Annual Tax Amount $3,745
Tax Year 2022
Lot Size 0.280 Acres
Acres 0.28
Lot Dimensions 48.00 x 143.00
Property Description
One of the most desirable locations in the award-winning community of Bear Trap. Located on a cul-de-sac. Sought-after Connoisseur model featuring a sun-filled spacious open floor plan with generous living and entertaining spaces. Great Room featuring cathedral ceilings, a fireplace, and custom built-ins. Den/office and front living area. Great kitchen with loads of countertop space, cabinet space, and an oversized pantry. Kitchen Island with additional seating, and a newer refrigerator. Large primary suite with double entry doors to a private suite. Two large walk-in closets. The luxurious primary bathroom includes double vanities, a soaking tub, and a fully tiled shower. Super large upstairs bonus room. Spacious guest bedrooms with closets. Many upgrades throughout including wood flooring and staircase, custom window treatments, recessed lighting, and custom painting throughout. Mud room with full-size washer and dryer and storage cabinets. Sparkling pond views. Generous storage space throughout the home. Outdoor living includes a screen porch, a deck with Trex-type decking, a paver patio, and a welcoming front porch. Carport and 2 car garage. Outdoor shower. Many of the exterior features are maintenance-free. The home is well-maintained and cared for. Super house for entertaining family and friends. Newer HVAC. Tankless hot water heater. Situated on a lushly landscaped and manicured lot with a scenic pond view. Park-like setting/green space out front. Friendly sidewalks and street lights. Just a few steps to the beach shuttle pickup. Located in an award-winning, amenity-rich golf course community with indoor/outdoor pools, tennis, and a fitness center with whirlpools, saunas, basketball, and pickleball courts. A must-try coastal restaurant; Coastal Kitchen at Bear Trap. Bear Trap Dunes Golf Club features a scenic Rick Jacobson-designed golf course set on coastal terrain and abundant sand dunes. Bear Trap Dunes has been named in the “Top Five Best Golf Courses You Can Play In Delaware” by GolfWeek. Bear Trap Dunes will provide members and their guests with a "traditional" golf experience, "golf as it once was, golf as it should be".
Location
State DE
County Sussex
Area Baltimore Hundred (31001)
Zoning TN
Rooms
Main Level Bedrooms 1
Interior
Interior Features Attic, Built-Ins, Recessed Lighting
Hot Water Tankless
Heating Forced Air
Cooling Central A/C, Dehumidifier, Ceiling Fan(s)
Flooring Carpet, Tile/Brick, Hardwood
Fireplaces Number 1
Fireplaces Type Gas/Propane
Equipment Dishwasher, Disposal, Dryer, Exhaust Fan, Freezer, Icemaker, Microwave, Washer, Water Heater
Furnishings Partially
Fireplace Y
Window Features Screens,Insulated
Appliance Dishwasher, Disposal, Dryer, Exhaust Fan, Freezer, Icemaker, Microwave, Washer, Water Heater
Heat Source Natural Gas
Laundry Has Laundry
Exterior
Exterior Feature Porch(es), Screened
Parking Features Garage - Front Entry
Garage Spaces 4.0
Amenities Available Bar/Lounge, Basketball Courts, Dining Rooms, Fitness Center, Golf Club, Golf Course, Golf Course Membership Available, Hot tub, Meeting Room, Party Room, Pool - Indoor, Pool - Outdoor, Swimming Pool, Putting Green, Tennis Courts, Tot Lots/Playground, Volleyball Courts
Water Access N
View Pond
Roof Type Shingle,Architectural Shingle
Accessibility None
Porch Porch(es), Screened
Attached Garage 2
Total Parking Spaces 4
Garage Y
Building
Lot Description Landscaping, Cleared, Pond
Story 2
Foundation Concrete Perimeter, Crawl Space
Sewer Public Sewer
Water Private
Architectural Style Coastal, Contemporary
Level or Stories 2
Additional Building Above Grade, Below Grade
Structure Type Dry Wall,Cathedral Ceilings
New Construction N
Schools
School District Indian River
Others
HOA Fee Include Common Area Maintenance,Lawn Maintenance,Management,Cable TV,Pool(s),Recreation Facility,Snow Removal,Trash
Senior Community No
Tax ID 134-16.00-1894.00
Ownership Fee Simple
SqFt Source Assessor
Acceptable Financing Cash, Conventional
Horse Property N
Listing Terms Cash, Conventional
Financing Cash,Conventional
Special Listing Condition Standard
Read Less Info
Want to know what your home might be worth? Contact us for a FREE valuation!

Our team is ready to help you sell your home for the highest possible price ASAP

Bought with TREVOR A. CLARK • 1ST CHOICE PROPERTIES LLC

Making real estate simple, fun and easy for you!






