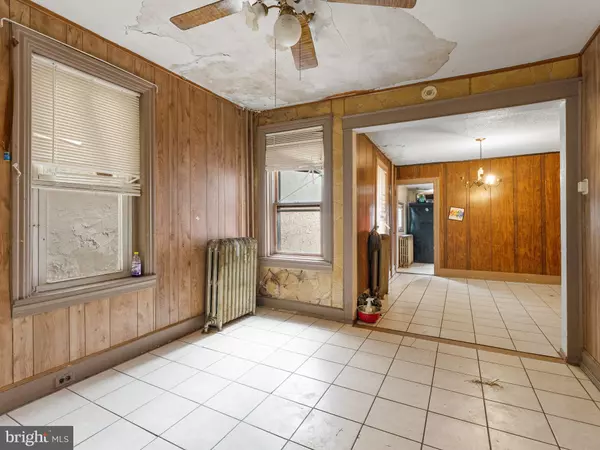$65,000
$65,000
For more information regarding the value of a property, please contact us for a free consultation.
3 Beds
1 Bath
1,888 SqFt
SOLD DATE : 01/12/2024
Key Details
Sold Price $65,000
Property Type Single Family Home
Sub Type Twin/Semi-Detached
Listing Status Sold
Purchase Type For Sale
Square Footage 1,888 sqft
Price per Sqft $34
Subdivision None Available
MLS Listing ID PADE2058586
Sold Date 01/12/24
Style Colonial
Bedrooms 3
Full Baths 1
HOA Y/N N
Abv Grd Liv Area 1,888
Originating Board BRIGHT
Year Built 1920
Annual Tax Amount $1,008
Tax Year 2023
Lot Size 2,178 Sqft
Acres 0.05
Lot Dimensions 19.10 x 120.00
Property Description
Introducing 911 W. 7th St , a 3-bedroom, 1-bathroom twin home with promising potential. Currently occupied by the owner's friend, the house will be vacated at closing, allowing you to shape it into your ideal living space.
Priced to sell, this residence offers an excellent opportunity for customization. While some cosmetic updates may be desired, the property is being sold in as-is condition, providing flexibility for your personal touch.
Enhancing the appeal of this home is the presence of a back deck and a fenced yard, offering outdoor spaces to enjoy. With three bedrooms, the layout provides versatility for family living, guests, or even a home office.
911 W. 7th St is more than a house; it's a canvas for your vision. Take advantage of this competitively priced property, add your unique flair, and transform it into your dream home. Schedule a viewing today to explore the potential of this well-positioned residence. Home is protected with a 1 Year HW .Buyer is responsible for the U&O
Location
State PA
County Delaware
Area City Of Chester (10449)
Zoning RESIDENTIAL
Rooms
Basement Unfinished
Interior
Interior Features Floor Plan - Traditional, Kitchen - Eat-In, Dining Area
Hot Water Natural Gas
Heating Hot Water
Cooling None
Flooring Tile/Brick, Wood
Equipment Oven/Range - Gas
Furnishings No
Fireplace N
Appliance Oven/Range - Gas
Heat Source Oil, Natural Gas
Exterior
Utilities Available Cable TV, Natural Gas Available, Phone Available
Waterfront N
Water Access N
Roof Type Flat
Accessibility None
Parking Type On Street
Garage N
Building
Story 2
Foundation Brick/Mortar
Sewer Public Sewer
Water Public
Architectural Style Colonial
Level or Stories 2
Additional Building Above Grade, Below Grade
Structure Type Dry Wall
New Construction N
Schools
High Schools Chester High School - Main Campus
School District Chester-Upland
Others
Pets Allowed Y
Senior Community No
Tax ID 49-07-00581-00
Ownership Fee Simple
SqFt Source Assessor
Acceptable Financing Cash, Conventional
Horse Property N
Listing Terms Cash, Conventional
Financing Cash,Conventional
Special Listing Condition Standard
Pets Description No Pet Restrictions
Read Less Info
Want to know what your home might be worth? Contact us for a FREE valuation!

Our team is ready to help you sell your home for the highest possible price ASAP

Bought with Andrew Keene • Long & Foster Real Estate, Inc.

Making real estate simple, fun and easy for you!






