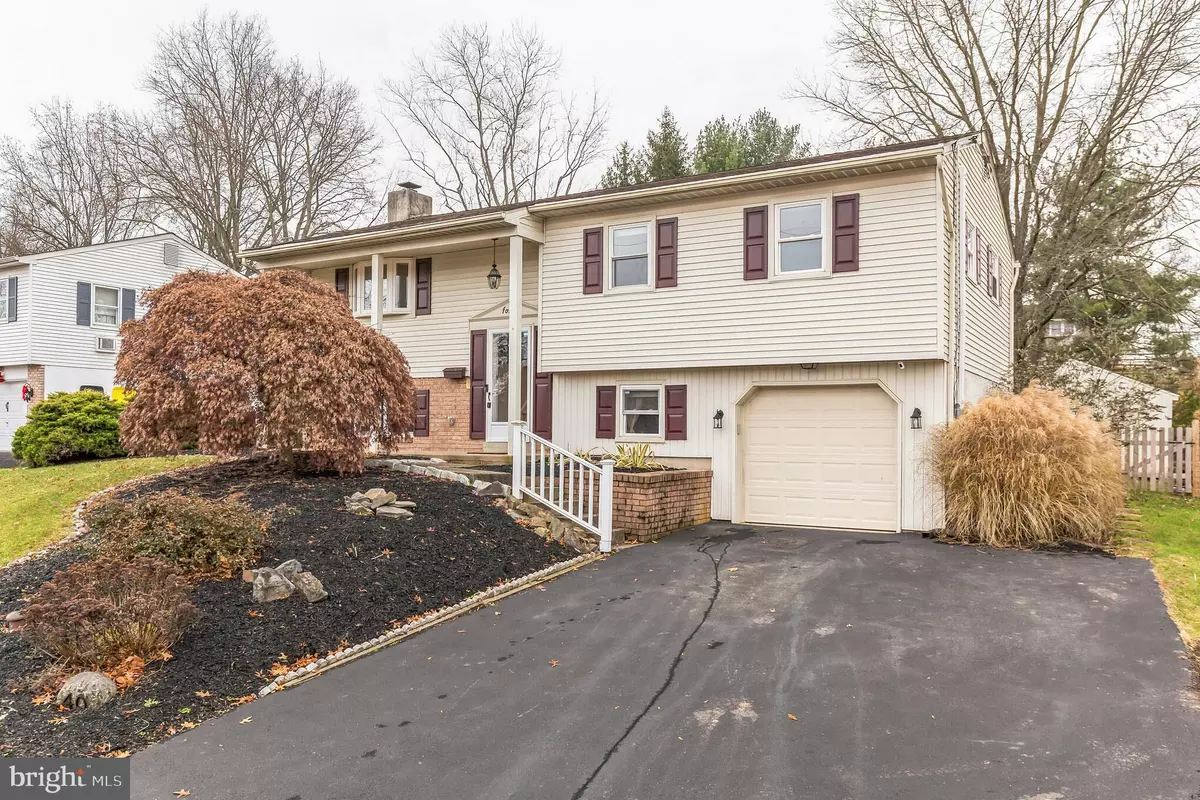$445,000
$399,900
11.3%For more information regarding the value of a property, please contact us for a free consultation.
4 Beds
3 Baths
2,036 SqFt
SOLD DATE : 01/16/2024
Key Details
Sold Price $445,000
Property Type Single Family Home
Sub Type Detached
Listing Status Sold
Purchase Type For Sale
Square Footage 2,036 sqft
Price per Sqft $218
Subdivision Indian Val Mdws
MLS Listing ID PAMC2090174
Sold Date 01/16/24
Style Bi-level
Bedrooms 4
Full Baths 2
Half Baths 1
HOA Y/N N
Abv Grd Liv Area 1,676
Originating Board BRIGHT
Year Built 1969
Annual Tax Amount $5,227
Tax Year 2017
Lot Size 10,875 Sqft
Acres 0.25
Lot Dimensions 75.00 x 0.00
Property Description
Welcome to 40 Indian Valley Lane! Nestled on a serene and quiet street, this charming bi-level single home is a true gem. Boasting 4 bedrooms and 2.5 baths, this residence offers a perfect blend of comfort and style.
As you approach, you'll be greeted by the manicured lawn and the great curb appeal. The attached 1-car garage provides convenience, while the fenced yard ensures privacy and security for your family and pets. A quaint shed offers additional storage space for your outdoor essentials.
Step inside, and you'll be immediately captivated by the warmth of the hardwood floors that flow throughout the main level. The heart of the home is the recently renovated kitchen, featuring modern appliances, sleek countertops, and ample cabinet space – a chef's delight!
The upper level hosts three cozy bedrooms, providing ample space for family or guests. The master bedroom comes complete with a full bath for added privacy. The lower level boasts an additional bedroom, perfect for a home office or guest suite, and a lower level family room where you can unwind by the wood-burning stove, creating a cozy ambiance during the colder months.
A sunroom bathed in natural light offers a tranquil space for relaxation or casual gatherings. Step outside onto the deck, overlooking the expansive backyard – an ideal spot for entertaining, barbecues, or simply enjoying the outdoors.
For added convenience, the lower level also houses a laundry room, making chores a breeze. This home offers the perfect balance of functional living spaces and stylish finishes, ensuring a comfortable and inviting atmosphere for years to come.
Don't miss the opportunity to make this house your home – schedule a showing today and experience the charm and warmth for yourself!
Location
State PA
County Montgomery
Area Telford Boro (10622)
Zoning A
Rooms
Other Rooms Living Room, Dining Room, Primary Bedroom, Bedroom 2, Bedroom 3, Kitchen, Family Room, Bedroom 1, Laundry
Basement Full, Walkout Level, Fully Finished
Main Level Bedrooms 3
Interior
Hot Water Electric
Heating Wood Burn Stove, Zoned
Cooling Central A/C
Fireplaces Number 1
Fireplace Y
Heat Source Electric
Exterior
Parking Features Inside Access, Garage Door Opener, Oversized
Garage Spaces 1.0
Water Access N
Accessibility None
Attached Garage 1
Total Parking Spaces 1
Garage Y
Building
Story 2
Foundation Concrete Perimeter
Sewer Public Sewer
Water Public
Architectural Style Bi-level
Level or Stories 2
Additional Building Above Grade, Below Grade
New Construction N
Schools
School District Souderton Area
Others
Senior Community No
Tax ID 22-02-01117-002
Ownership Fee Simple
SqFt Source Assessor
Special Listing Condition Standard
Read Less Info
Want to know what your home might be worth? Contact us for a FREE valuation!

Our team is ready to help you sell your home for the highest possible price ASAP

Bought with WENDY JAMES • Realty One Group Supreme
Making real estate simple, fun and easy for you!






