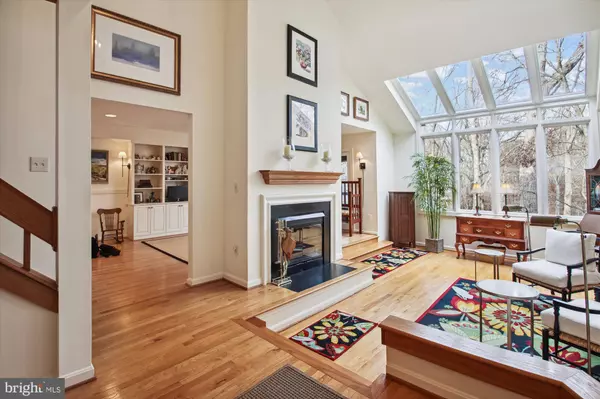$725,000
$719,000
0.8%For more information regarding the value of a property, please contact us for a free consultation.
4 Beds
5 Baths
3,461 SqFt
SOLD DATE : 01/16/2024
Key Details
Sold Price $725,000
Property Type Townhouse
Sub Type End of Row/Townhouse
Listing Status Sold
Purchase Type For Sale
Square Footage 3,461 sqft
Price per Sqft $209
Subdivision Riva Trace
MLS Listing ID MDAA2074442
Sold Date 01/16/24
Style Contemporary
Bedrooms 4
Full Baths 4
Half Baths 1
HOA Fees $37
HOA Y/N Y
Abv Grd Liv Area 2,461
Originating Board BRIGHT
Year Built 1989
Annual Tax Amount $6,073
Tax Year 2022
Lot Size 3,582 Sqft
Acres 0.08
Property Description
ABSOLUTELY STUNNING! A rare opportunity to own one of the largest villa-style 2-car garage town homes in the highly sought-after Riva Trace neighborhood of The Villages at Summer Place. This luxury end-unit home offers more than 3,800 square feet and includes 4 bedrooms, 4 full bathrooms, and a half bath. Two bedrooms have ensuite baths, one of which is on the main level. Numerous updates include new windows and sliders (2018), new architectural shingle roof and Velux Skylights (2018), and a new gas stove and built-in microwave (2023). Two new mini-split heat pump systems were also installed in each of the upper level bedrooms for maximum year-round comfort (2021). For those that enjoy nature, a wooded view and fresh air, the home offers decks/balconies on all levels, including a screened porch... and during the winter months, a "peekaboo" view of Gingerville Creek. The multi-purpose loft is flooded with natural light and can serve as an exercise area, office, or even a retreat for crafting. Storage area is abundant throughout the home with walk-in closets, built-ins, and plenty of shelving in the basement and garage. Pull down stairs in the garage offer attic storage, and there's also a cedar closet on the lower level. Community amenities include water access with a community pier, tennis and basketball courts, tot lot, walking paths, and so much more. See this home today and start enjoying all that the Annapolis lifestyle has too offer.
Location
State MD
County Anne Arundel
Zoning R2
Rooms
Other Rooms Living Room, Dining Room, Primary Bedroom, Bedroom 3, Bedroom 4, Kitchen, Game Room, Family Room, Foyer, Loft, Mud Room
Basement Outside Entrance, Connecting Stairway, Rear Entrance, Sump Pump, Full, Improved, Walkout Level
Main Level Bedrooms 1
Interior
Interior Features Breakfast Area, Dining Area, Primary Bath(s), Built-Ins, Upgraded Countertops, Window Treatments, Wood Floors, Floor Plan - Open
Hot Water Natural Gas
Heating Forced Air, Heat Pump(s)
Cooling Central A/C
Fireplaces Number 2
Fireplaces Type Fireplace - Glass Doors, Equipment
Equipment Dishwasher, Disposal, Dryer - Front Loading, Exhaust Fan, Microwave, Oven/Range - Gas, Refrigerator, Washer - Front Loading
Fireplace Y
Appliance Dishwasher, Disposal, Dryer - Front Loading, Exhaust Fan, Microwave, Oven/Range - Gas, Refrigerator, Washer - Front Loading
Heat Source Natural Gas
Exterior
Exterior Feature Deck(s)
Parking Features Garage Door Opener
Garage Spaces 2.0
Amenities Available Basketball Courts, Common Grounds, Jog/Walk Path, Pier/Dock, Tot Lots/Playground, Tennis Courts
Water Access Y
Water Access Desc Fishing Allowed,Canoe/Kayak
View Creek/Stream, Trees/Woods
Roof Type Architectural Shingle
Accessibility None
Porch Deck(s)
Attached Garage 2
Total Parking Spaces 2
Garage Y
Building
Lot Description Backs to Trees, No Thru Street
Story 3
Foundation Concrete Perimeter
Sewer Public Sewer
Water Public
Architectural Style Contemporary
Level or Stories 3
Additional Building Above Grade, Below Grade
New Construction N
Schools
School District Anne Arundel County Public Schools
Others
HOA Fee Include Common Area Maintenance,Recreation Facility,Pier/Dock Maintenance,Snow Removal
Senior Community No
Tax ID 020265590048727
Ownership Fee Simple
SqFt Source Assessor
Security Features Security System,Carbon Monoxide Detector(s),Monitored
Acceptable Financing Cash, Conventional, FHA, VA
Listing Terms Cash, Conventional, FHA, VA
Financing Cash,Conventional,FHA,VA
Special Listing Condition Standard
Read Less Info
Want to know what your home might be worth? Contact us for a FREE valuation!

Our team is ready to help you sell your home for the highest possible price ASAP

Bought with Mary C Guaragna • CENTURY 21 New Millennium
Making real estate simple, fun and easy for you!






