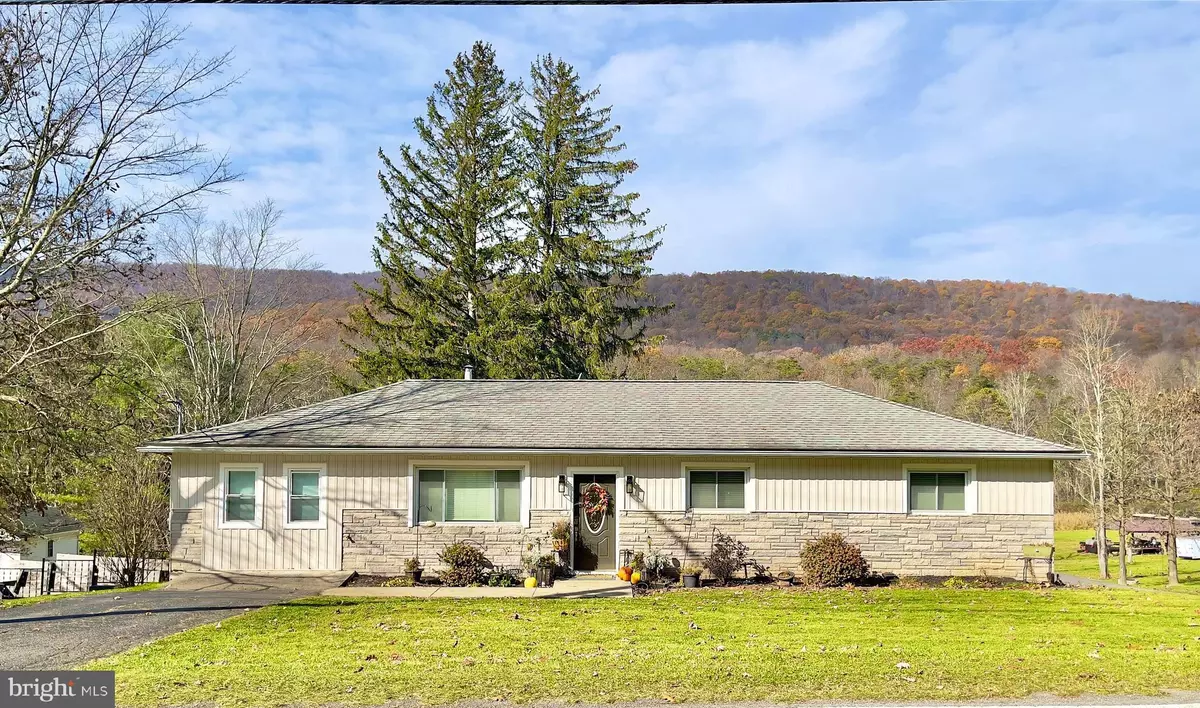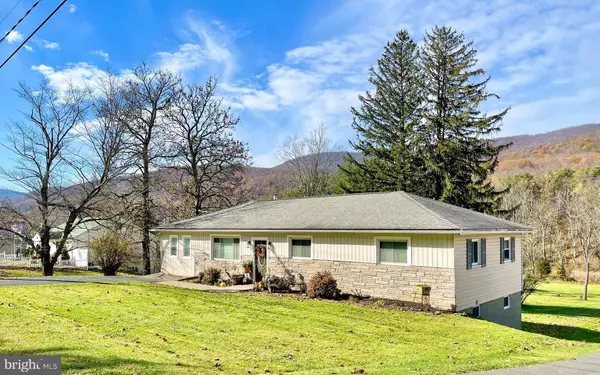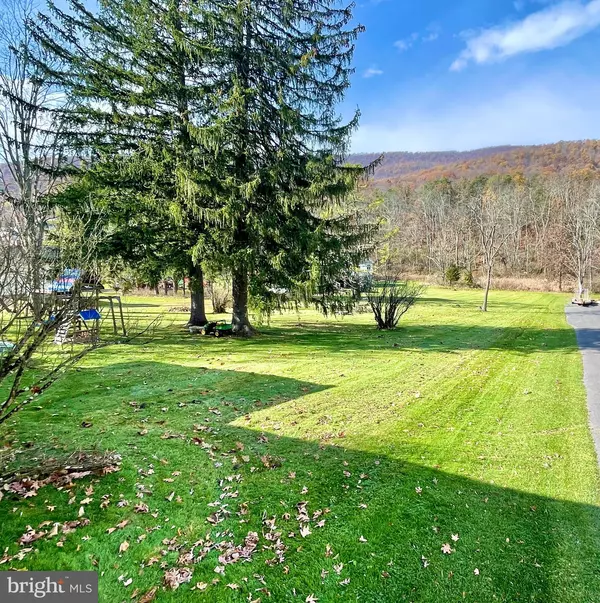$230,000
$229,900
For more information regarding the value of a property, please contact us for a free consultation.
4 Beds
3 Baths
1,081 SqFt
SOLD DATE : 01/19/2024
Key Details
Sold Price $230,000
Property Type Single Family Home
Sub Type Detached
Listing Status Sold
Purchase Type For Sale
Square Footage 1,081 sqft
Price per Sqft $212
Subdivision Cash Valley
MLS Listing ID MDAL2007290
Sold Date 01/19/24
Style Ranch/Rambler
Bedrooms 4
Full Baths 2
Half Baths 1
HOA Y/N N
Abv Grd Liv Area 1,081
Originating Board BRIGHT
Year Built 1959
Annual Tax Amount $1,508
Tax Year 2022
Lot Size 1.000 Acres
Acres 1.0
Property Description
Welcome to a wonderful location in the highly desirable area of LaVale, where this one-level-living Rancher awaits, offering not only a convenient lifestyle but also stunning mountain views. Boasting 4 bedrooms and 2.5 baths, this home has undergone significant updates to enhance your living experience.
Step inside to discover new wood flooring and carpet throughout the main level, creating a fresh and inviting atmosphere. The interior layout accommodates 4 bedrooms, with one of the bedrooms currently converted to a laundry room and walk-in pantry, showcasing the adaptability of this home to suit your needs.
The recently remodeled Primary Bedroom comes complete with an attached full bath featuring a stall shower, adding an extra touch of convenience to your daily routine. The main level's open design ensures easy interaction between the living room, dining area, and kitchen, making it ideal for both entertaining and keeping an eye on the little ones.
A newly finished lower level family room provides additional living and entertaining space, in addition to a half bath. The Rec Room features convenient access to the garage and storage area, as well as a walk-out to the expansive backyard. This outdoor haven promises tranquility and endless possibilities. Whether you envision a vegetable garden, a play area, or even the potential for a detached garage or separate living structure, the options are vast.
Step onto the covered rear deck to enjoy even more living space and soak in the amazing views that surround you. The expansive backyard is not just a setting; it's an opportunity to create the outdoor lifestyle you've always dreamed of.
This property is sure to pique your interest, and rightly so. Don't hesitate to give me a call for a personal tour and seize the chance to make this LaVale gem your very own today!
Location
State MD
County Allegany
Area Lavale - Allegany County (Mdal4)
Zoning R
Rooms
Other Rooms Living Room, Primary Bedroom, Bedroom 2, Bedroom 3, Bedroom 4, Kitchen, Basement, Recreation Room, Bathroom 2, Bathroom 3, Primary Bathroom
Basement Connecting Stairway, Daylight, Partial, Sump Pump, Interior Access, Improved, Heated, Garage Access, Full, Outside Entrance, Space For Rooms, Walkout Level, Windows, Workshop
Main Level Bedrooms 4
Interior
Interior Features Carpet, Ceiling Fan(s), Combination Kitchen/Dining, Dining Area, Entry Level Bedroom, Floor Plan - Open, Kitchen - Eat-In, Primary Bath(s), Recessed Lighting, Stall Shower, Tub Shower, Walk-in Closet(s), Wood Floors
Hot Water Electric
Heating Heat Pump - Electric BackUp, Forced Air
Cooling Central A/C, Ceiling Fan(s)
Flooring Engineered Wood, Carpet, Laminate Plank
Equipment Dishwasher, Disposal, Washer - Front Loading, Washer/Dryer Stacked, Dryer - Front Loading, Refrigerator, Stove, Built-In Microwave, Exhaust Fan, Water Heater, Stainless Steel Appliances
Fireplace N
Window Features Bay/Bow,Replacement
Appliance Dishwasher, Disposal, Washer - Front Loading, Washer/Dryer Stacked, Dryer - Front Loading, Refrigerator, Stove, Built-In Microwave, Exhaust Fan, Water Heater, Stainless Steel Appliances
Heat Source Natural Gas, Electric
Laundry Main Floor
Exterior
Exterior Feature Deck(s), Roof, Porch(es)
Garage Basement Garage, Garage - Side Entry, Inside Access, Additional Storage Area
Garage Spaces 7.0
Utilities Available Cable TV Available, Electric Available, Natural Gas Available, Phone Available, Sewer Available, Water Available
Waterfront N
Water Access N
View Garden/Lawn, Mountain, Trees/Woods, Street
Roof Type Shingle
Street Surface Black Top
Accessibility 2+ Access Exits, 32\"+ wide Doors, >84\" Garage Door
Porch Deck(s), Roof, Porch(es)
Road Frontage City/County
Parking Type Attached Garage, Driveway
Attached Garage 1
Total Parking Spaces 7
Garage Y
Building
Lot Description Cleared, Backs to Trees, Front Yard, SideYard(s), Rear Yard
Story 2
Foundation Block
Sewer Public Sewer
Water Public
Architectural Style Ranch/Rambler
Level or Stories 2
Additional Building Above Grade, Below Grade
Structure Type Dry Wall,Plaster Walls
New Construction N
Schools
Elementary Schools Cash Valley
Middle Schools Braddock
High Schools Allegany
School District Allegany County Public Schools
Others
Senior Community No
Tax ID 0129028583
Ownership Fee Simple
SqFt Source Assessor
Special Listing Condition Standard
Read Less Info
Want to know what your home might be worth? Contact us for a FREE valuation!

Our team is ready to help you sell your home for the highest possible price ASAP

Bought with Stephen MacGray • Charis Realty Group

Making real estate simple, fun and easy for you!






